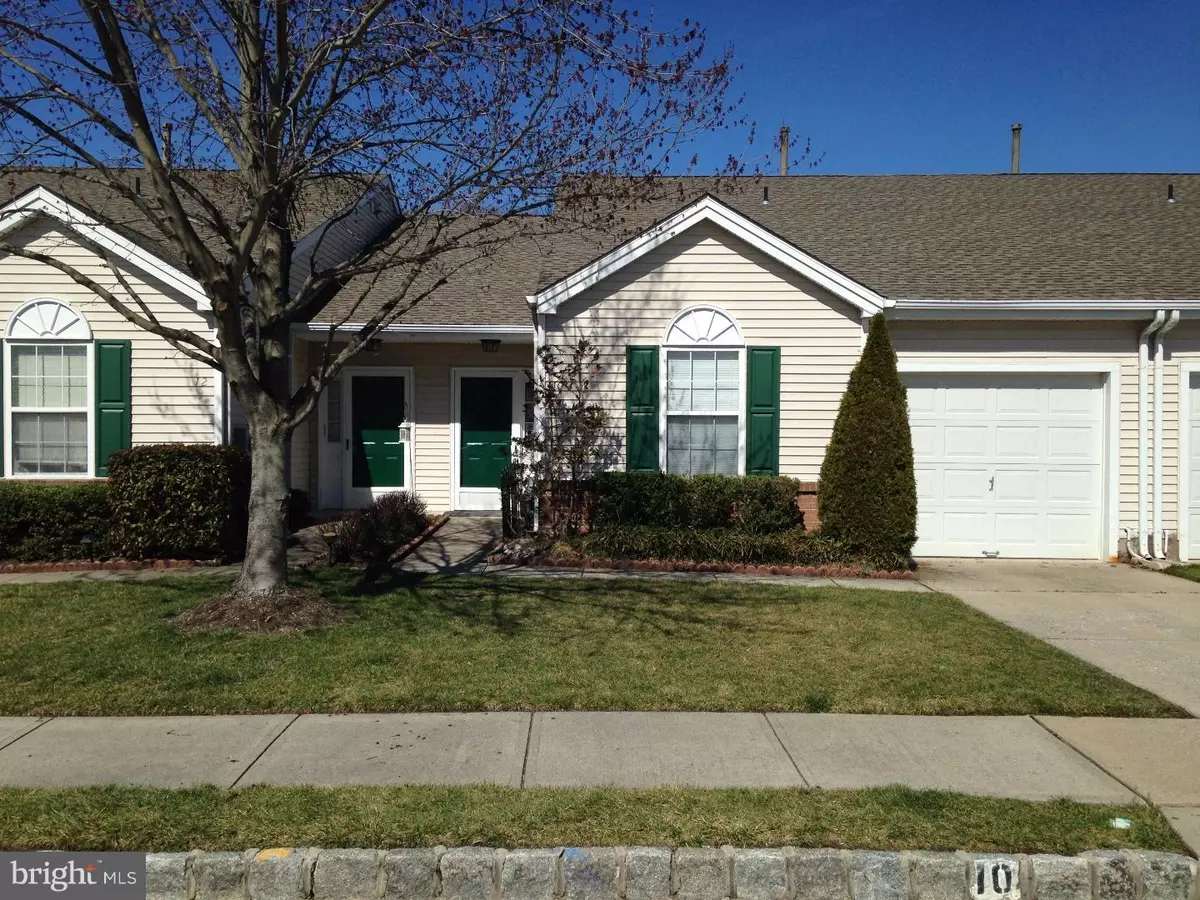$233,000
$239,900
2.9%For more information regarding the value of a property, please contact us for a free consultation.
2 Beds
2 Baths
1,595 SqFt
SOLD DATE : 04/28/2017
Key Details
Sold Price $233,000
Property Type Townhouse
Sub Type Interior Row/Townhouse
Listing Status Sold
Purchase Type For Sale
Square Footage 1,595 sqft
Price per Sqft $146
Subdivision Holiday Village E
MLS Listing ID 1000072576
Sold Date 04/28/17
Style Traditional
Bedrooms 2
Full Baths 2
HOA Fees $166/mo
HOA Y/N Y
Abv Grd Liv Area 1,595
Originating Board TREND
Year Built 1999
Annual Tax Amount $5,199
Tax Year 2016
Lot Size 3,131 Sqft
Acres 0.07
Property Description
LOOKING FOR PICTURESQUE WATER VIEWS AND A FABULOUS OPEN FLOOR PLAN? This sought-after Rosemont II model features 2 spacious bedrooms, 2 full baths, neutral d cor, and tons of natural light throughout. Relax and socialize on the rear patio with retractable awnings overlooking the serene pond and treed views. This favorable floor plan is perfect for entertaining and offers plenty of living space. The fantastic Living Room with two-story cathedral ceiling and recessed lighting, opens to a wonderful Dining Room and desirable sunlit, white eat-in Kitchen. The wonderful over-sized Master Suite displays a large picture window, walk-in closet, en-suite full bath with stall shower and grab bars. The 2nd bedroom could also be used as a multi-purpose Den. Adjacent is a full bath with grab bars. The convenient Laundry Room with cabinetry, shelving, washer and dryer (negotiable), offers inside access to the 23 x 10 one car garage. Additional upgrades include custom blinds, newer GE dishwasher, security system, pull down staircase to attic, attic fan, roof replaced approx. 2012, inSinkErator (2013), garage door keypad, plus a 1 year HSA home warranty! This charming home is located in the popular Holiday Village East community offering swimming, tennis, club house, social events, bocce, bingo, and more; all while being close to major access routes, shopping,and restaurants. This home offers total comfort and enjoyment! Click on the virtual tour link to view spectacular video tour of this home! Call today for your personal preview.
Location
State NJ
County Burlington
Area Mount Laurel Twp (20324)
Zoning RES
Rooms
Other Rooms Living Room, Dining Room, Primary Bedroom, Kitchen, Family Room, Bedroom 1, Attic
Interior
Interior Features Primary Bath(s), Ceiling Fan(s), Attic/House Fan, Kitchen - Eat-In
Hot Water Natural Gas
Heating Gas, Forced Air
Cooling Central A/C
Flooring Fully Carpeted, Vinyl
Equipment Built-In Range, Oven - Self Cleaning, Dishwasher, Disposal
Fireplace N
Appliance Built-In Range, Oven - Self Cleaning, Dishwasher, Disposal
Heat Source Natural Gas
Laundry Main Floor
Exterior
Exterior Feature Patio(s)
Garage Inside Access
Garage Spaces 4.0
Utilities Available Cable TV
Amenities Available Swimming Pool, Club House
Waterfront N
Water Access N
Roof Type Shingle
Accessibility None
Porch Patio(s)
Parking Type On Street, Driveway, Attached Garage, Other
Attached Garage 1
Total Parking Spaces 4
Garage Y
Building
Lot Description Front Yard, Rear Yard
Story 1
Foundation Concrete Perimeter
Sewer Public Sewer
Water Public
Architectural Style Traditional
Level or Stories 1
Additional Building Above Grade
Structure Type Cathedral Ceilings,9'+ Ceilings
New Construction N
Schools
School District Mount Laurel Township Public Schools
Others
HOA Fee Include Pool(s),Lawn Maintenance,Snow Removal
Senior Community No
Tax ID 24-01600 05-00005
Ownership Fee Simple
Security Features Security System
Read Less Info
Want to know what your home might be worth? Contact us for a FREE valuation!

Our team is ready to help you sell your home for the highest possible price ASAP

Bought with Patricia A Fiume • RE/MAX Of Cherry Hill

1619 Walnut St 4th FL, Philadelphia, PA, 19103, United States






