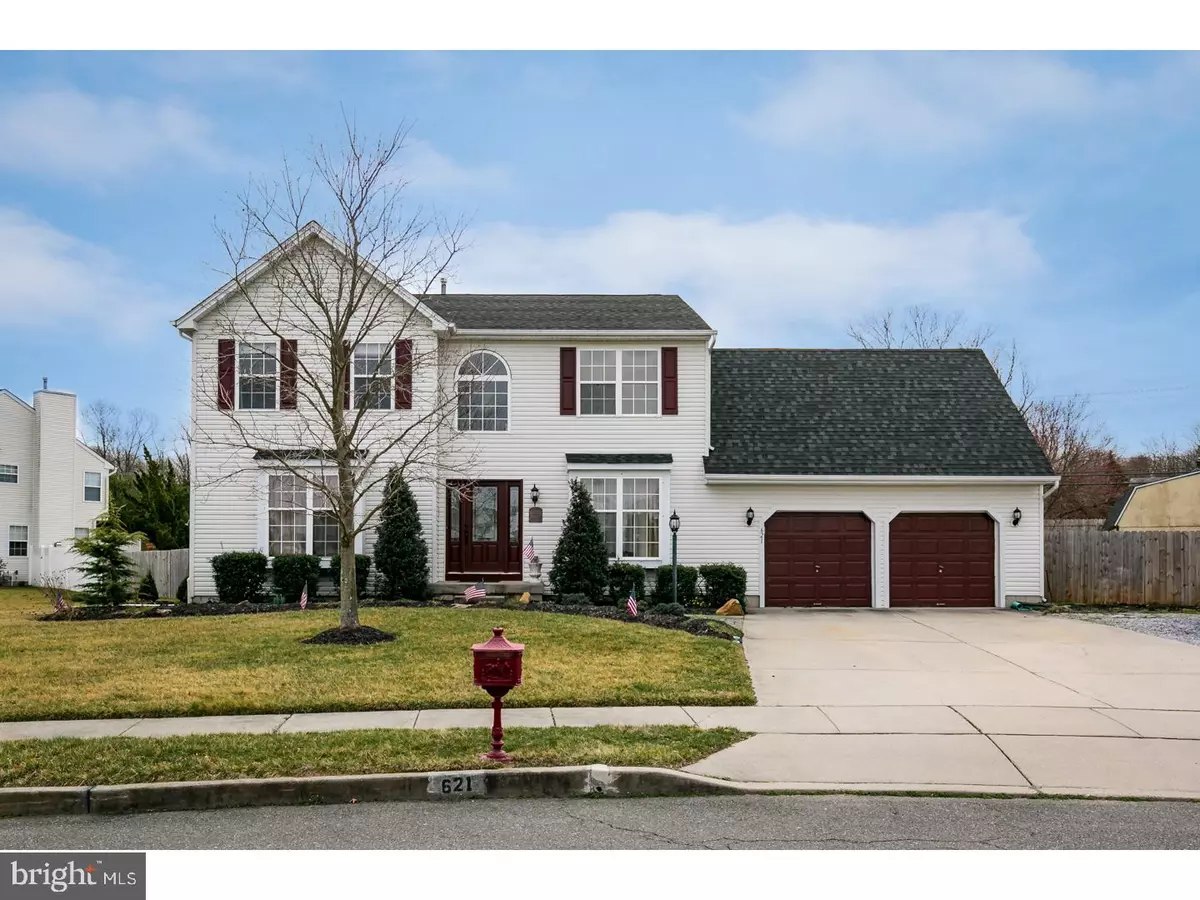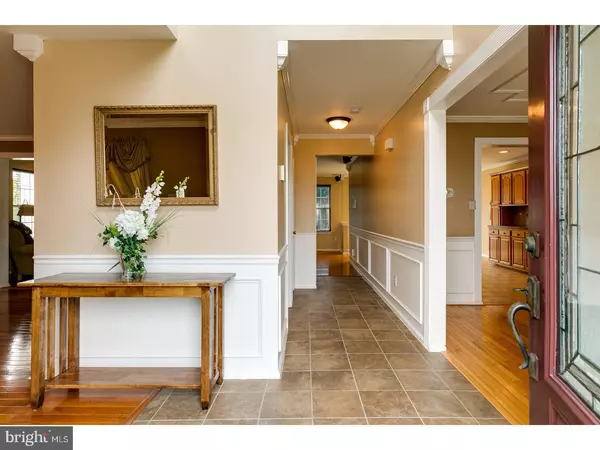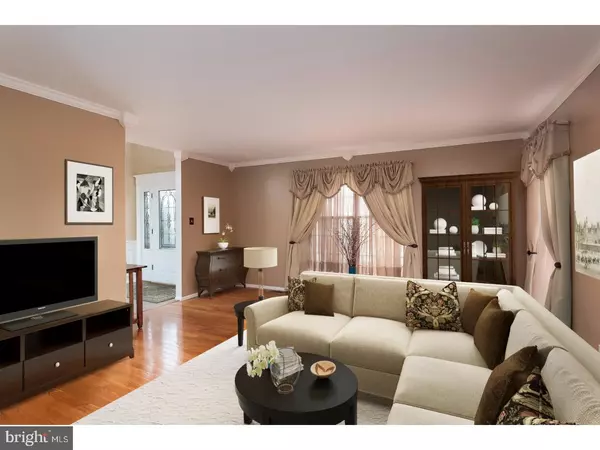$295,000
$295,000
For more information regarding the value of a property, please contact us for a free consultation.
4 Beds
3 Baths
2,558 SqFt
SOLD DATE : 04/28/2017
Key Details
Sold Price $295,000
Property Type Single Family Home
Sub Type Detached
Listing Status Sold
Purchase Type For Sale
Square Footage 2,558 sqft
Price per Sqft $115
Subdivision Tweed Farms
MLS Listing ID 1000051326
Sold Date 04/28/17
Style Contemporary
Bedrooms 4
Full Baths 2
Half Baths 1
HOA Y/N N
Abv Grd Liv Area 2,558
Originating Board TREND
Year Built 1999
Annual Tax Amount $9,278
Tax Year 2016
Lot Size 0.300 Acres
Acres 0.3
Lot Dimensions 99X112
Property Description
This is the house you've been waiting for! Sought after Tweed Farms section of Monroe Twp, this is the only home available here & it won't last so hurry on this one! Offering 4 spacious bedrooms with a well designed floor plan and so well kept...No worries here as you'll have a new top of the line roof (2 years new), new hi eff gas heater, central air & hw htr installed in May, new front door & back slider too! Enjoy spending time in this big yet cozy family room with a wood burning fire place. The windows in the back of the house are tinted. The huge kitchen has upgraded lighting and stainless steel appliances. the full fin bsmt is not just beautiful but has interior & exterior french drain systems & 2 sump pumps one w/battery back up (the owner has taken incredible care of this home) the layout here is fantastic including foyer entry & back staircase...Value packed with h/w flooring, intercom system, security system...the amenities are endless...Don't forget about the outside...newer fence(3 years old),a sprinkler system, magnificent backyard with an in ground pool, a beautifully landscaped pond and a hot tub separate from the pool. Get in to see this now so you can be the one entertaining this summer in this gorgeous home!
Location
State NJ
County Gloucester
Area Monroe Twp (20811)
Zoning RES
Rooms
Other Rooms Living Room, Dining Room, Primary Bedroom, Bedroom 2, Bedroom 3, Kitchen, Family Room, Bedroom 1
Basement Full, Fully Finished
Interior
Interior Features Primary Bath(s), Kitchen - Island, Butlers Pantry, Ceiling Fan(s), WhirlPool/HotTub, Intercom, Kitchen - Eat-In
Hot Water Natural Gas
Heating Gas, Forced Air
Cooling Central A/C
Flooring Wood, Fully Carpeted, Tile/Brick
Fireplaces Number 1
Equipment Built-In Range, Dishwasher, Disposal, Built-In Microwave
Fireplace Y
Appliance Built-In Range, Dishwasher, Disposal, Built-In Microwave
Heat Source Natural Gas
Laundry Basement
Exterior
Exterior Feature Patio(s)
Garage Spaces 5.0
Fence Other
Pool In Ground
Utilities Available Cable TV
Waterfront N
Water Access N
Roof Type Shingle
Accessibility None
Porch Patio(s)
Parking Type On Street, Driveway, Attached Garage
Attached Garage 2
Total Parking Spaces 5
Garage Y
Building
Lot Description Cul-de-sac
Story 2
Sewer Public Sewer
Water Public
Architectural Style Contemporary
Level or Stories 2
Additional Building Above Grade
New Construction N
Others
Senior Community No
Tax ID 11-000240101-00006
Ownership Fee Simple
Security Features Security System
Read Less Info
Want to know what your home might be worth? Contact us for a FREE valuation!

Our team is ready to help you sell your home for the highest possible price ASAP

Bought with Joseph R Granato • Connection Realtors

1619 Walnut St 4th FL, Philadelphia, PA, 19103, United States






