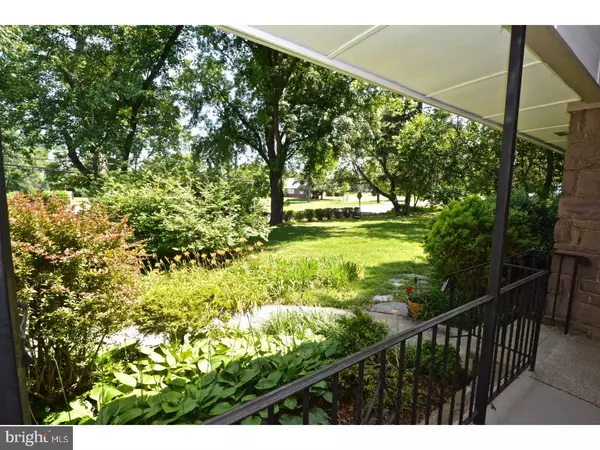$216,500
$222,500
2.7%For more information regarding the value of a property, please contact us for a free consultation.
3 Beds
2 Baths
1,644 SqFt
SOLD DATE : 08/30/2017
Key Details
Sold Price $216,500
Property Type Single Family Home
Sub Type Detached
Listing Status Sold
Purchase Type For Sale
Square Footage 1,644 sqft
Price per Sqft $131
Subdivision Shabakunk Hills
MLS Listing ID 1000044988
Sold Date 08/30/17
Style Ranch/Rambler
Bedrooms 3
Full Baths 2
HOA Y/N N
Abv Grd Liv Area 1,644
Originating Board TREND
Year Built 1950
Annual Tax Amount $8,115
Tax Year 2016
Property Description
Enjoy the convenience of one floor living, whether this is your "step down" home or your first home. Winding walkway to wide front porch to sit and enjoy cool summer evenings. Entry foyer welcomes you to this home. Large open room running across the back of the home can be configured to dining room and living room, but versatile, is anchored by dramatic fireplace and door to deck overlooking private, parklike yard. The kitchen, with plenty of counterspace, is perfect prep area for any size gathering. Three spacious bedrooms, master with private bath and walk in closet. Downstairs, family room, with fireplace offers more space for relaxing, game room or office. Central air, two car garage, beautiful yard, all within minutes of major arteries for the convenience of the commuter. A little updating here and there make this a home.
Location
State NJ
County Mercer
Area Ewing Twp (21102)
Zoning R-1
Rooms
Other Rooms Living Room, Dining Room, Primary Bedroom, Bedroom 2, Kitchen, Family Room, Bedroom 1, Other
Basement Full, Fully Finished
Interior
Interior Features Primary Bath(s)
Hot Water Natural Gas
Heating Gas, Baseboard
Cooling Central A/C
Flooring Wood, Fully Carpeted
Fireplaces Number 2
Fireplaces Type Brick
Fireplace Y
Heat Source Natural Gas
Laundry Main Floor
Exterior
Exterior Feature Deck(s)
Garage Spaces 2.0
Waterfront N
Water Access N
Roof Type Shingle
Accessibility None
Porch Deck(s)
Parking Type Driveway, Attached Garage, Attached Carport
Attached Garage 2
Total Parking Spaces 2
Garage Y
Building
Story 1
Sewer Public Sewer
Water Public
Architectural Style Ranch/Rambler
Level or Stories 1
Additional Building Above Grade
New Construction N
Schools
Elementary Schools Wl Antheil
Middle Schools Gilmore J Fisher
High Schools Ewing
School District Ewing Township Public Schools
Others
Senior Community No
Tax ID 02-00519-00002
Ownership Fee Simple
Read Less Info
Want to know what your home might be worth? Contact us for a FREE valuation!

Our team is ready to help you sell your home for the highest possible price ASAP

Bought with Sue A Havens • Callaway Henderson Sotheby's Int'l-Pennington

1619 Walnut St 4th FL, Philadelphia, PA, 19103, United States






