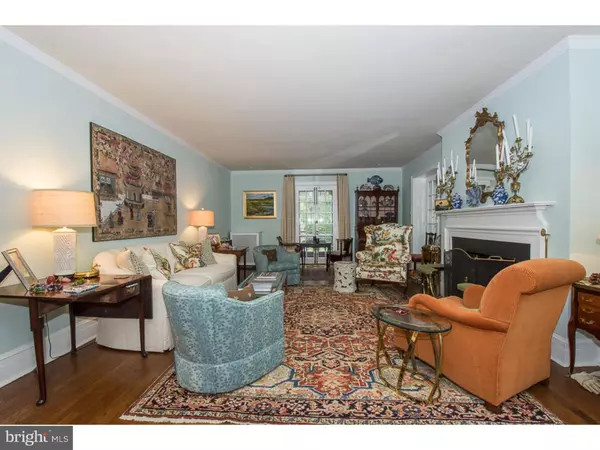$1,187,500
$1,295,000
8.3%For more information regarding the value of a property, please contact us for a free consultation.
6 Beds
5 Baths
5,500 SqFt
SOLD DATE : 11/15/2016
Key Details
Sold Price $1,187,500
Property Type Single Family Home
Sub Type Detached
Listing Status Sold
Purchase Type For Sale
Square Footage 5,500 sqft
Price per Sqft $215
Subdivision Mt Airy (West)
MLS Listing ID 1000033190
Sold Date 11/15/16
Style French,Normandy
Bedrooms 6
Full Baths 3
Half Baths 2
HOA Y/N N
Abv Grd Liv Area 5,500
Originating Board TREND
Year Built 1929
Annual Tax Amount $12,801
Tax Year 2016
Lot Size 0.755 Acres
Acres 0.76
Lot Dimensions 102X214
Property Description
A rare opportunity to live on a small private lane in the quaint, coveted French Village section of Mt Airy. The French Norman style home was commissioned by famed developer George Woodward and built by renowned architect Robert McGoodwin and backs up to Fairmont park. This house is filled with architectural detail and charm, notably 3 fireplaces, a dining room with a Mercer tile floor, and a gracious turned stairway. A flagstone patio and covered porch offer views of the pool, gardens, and Fairmont Park. These spaces provide ample room for outdoor entertaining. A master bedroom suite has a large, updated bath and dressing room. There are Two additional bedrooms and a hall bath on this level. The third floor has three more generously sized bedrooms and another hall bath. A large separate 2 car garage with pool house provides extra space for storage. Elbow lane is a private road, water and sewer serviced by the city of Philadelphia.
Location
State PA
County Philadelphia
Area 19119 (19119)
Zoning RSD1
Rooms
Other Rooms Living Room, Dining Room, Primary Bedroom, Bedroom 2, Bedroom 3, Kitchen, Family Room, Bedroom 1, Laundry, Other, Attic
Basement Full
Interior
Interior Features Primary Bath(s), Kitchen - Eat-In
Hot Water Oil
Heating Oil, Hot Water
Cooling Central A/C
Flooring Wood, Tile/Brick
Equipment Cooktop, Oven - Wall, Dishwasher, Disposal, Built-In Microwave
Fireplace N
Appliance Cooktop, Oven - Wall, Dishwasher, Disposal, Built-In Microwave
Heat Source Oil
Laundry Lower Floor
Exterior
Exterior Feature Patio(s), Porch(es)
Garage Spaces 4.0
Pool In Ground
Waterfront N
Water Access N
Roof Type Pitched,Slate
Accessibility None
Porch Patio(s), Porch(es)
Parking Type Detached Garage
Total Parking Spaces 4
Garage Y
Building
Lot Description Sloping, Trees/Wooded, Front Yard, Rear Yard, SideYard(s)
Story 3+
Foundation Stone
Sewer Public Sewer
Water Public
Architectural Style French, Normandy
Level or Stories 3+
Additional Building Above Grade
Structure Type 9'+ Ceilings
New Construction N
Schools
School District The School District Of Philadelphia
Others
Senior Community No
Tax ID 092324800
Ownership Fee Simple
Security Features Security System
Acceptable Financing Conventional
Listing Terms Conventional
Financing Conventional
Read Less Info
Want to know what your home might be worth? Contact us for a FREE valuation!

Our team is ready to help you sell your home for the highest possible price ASAP

Bought with Ellen L Goodwin • BHHS Fox & Roach-Chestnut Hill

1619 Walnut St 4th FL, Philadelphia, PA, 19103, United States






