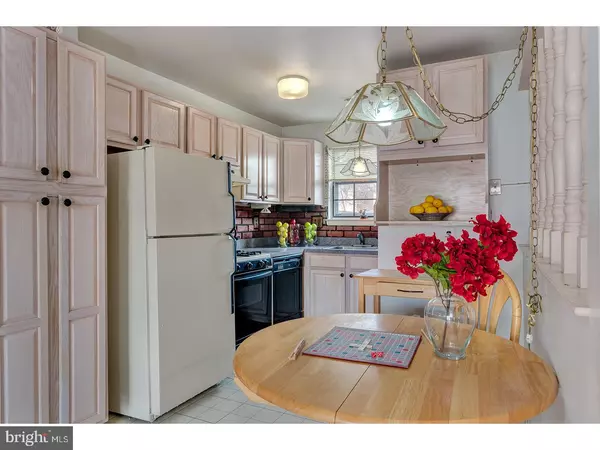$37,500
$40,000
6.3%For more information regarding the value of a property, please contact us for a free consultation.
2 Beds
2 Baths
1,016 SqFt
SOLD DATE : 12/12/2017
Key Details
Sold Price $37,500
Property Type Townhouse
Sub Type End of Row/Townhouse
Listing Status Sold
Purchase Type For Sale
Square Footage 1,016 sqft
Price per Sqft $36
Subdivision La Cascata
MLS Listing ID 1004277717
Sold Date 12/12/17
Style Other
Bedrooms 2
Full Baths 1
Half Baths 1
HOA Fees $110/mo
HOA Y/N N
Abv Grd Liv Area 1,016
Originating Board TREND
Year Built 1975
Annual Tax Amount $2,014
Tax Year 2016
Lot Dimensions 17X87
Property Description
Nice sized two story condo. Two bedrooms and 1.5 baths. Bright and sunny. Large great room w/enough space for dining table and living room furniture. Lovely brick wall fireplace with raised hearth and and a wood mantle. Eat in kitchen has wood cabinet including a pantry cabinet. Upstairs you will find two big bedrooms with ample closet space. Main bedroom has two closets, one is walk in. First floor laundry. Sliders out to fenced backyard.Spacious unit with good bones, but needs cosmetics done. New carpet and paint will make this shine. With a little bit of updating you will have a great property at a great value. Starting or downsizing? Why rent when you can owning can be just as affordable. Property in as is condition. All inspections for information only. Buyers are responsible for all certifications and repairs including Certificate of Occupancy. Priced for quick sale.
Location
State NJ
County Camden
Area Gloucester Twp (20415)
Zoning RES
Rooms
Other Rooms Living Room, Primary Bedroom, Kitchen, Bedroom 1
Interior
Interior Features Kitchen - Eat-In
Hot Water Natural Gas
Heating Gas, Forced Air
Cooling Central A/C
Flooring Fully Carpeted, Vinyl
Fireplaces Number 1
Fireplaces Type Brick
Equipment Dishwasher
Fireplace Y
Appliance Dishwasher
Heat Source Natural Gas
Laundry Main Floor
Exterior
Exterior Feature Patio(s)
Fence Other
Amenities Available Swimming Pool, Club House, Tot Lots/Playground
Waterfront N
Water Access N
Roof Type Pitched,Shingle
Accessibility Mobility Improvements
Porch Patio(s)
Parking Type Parking Lot
Garage N
Building
Lot Description Level, Front Yard, Rear Yard
Story 2
Foundation Slab
Sewer Public Sewer
Water Public
Architectural Style Other
Level or Stories 2
Additional Building Above Grade
New Construction N
Schools
School District Black Horse Pike Regional Schools
Others
HOA Fee Include Pool(s),Common Area Maintenance,Trash
Senior Community No
Tax ID 15-11401-00113
Ownership Condominium
Acceptable Financing Conventional
Listing Terms Conventional
Financing Conventional
Read Less Info
Want to know what your home might be worth? Contact us for a FREE valuation!

Our team is ready to help you sell your home for the highest possible price ASAP

Bought with Sharita C Rivera • Rivera Realty, LLC

1619 Walnut St 4th FL, Philadelphia, PA, 19103, United States






