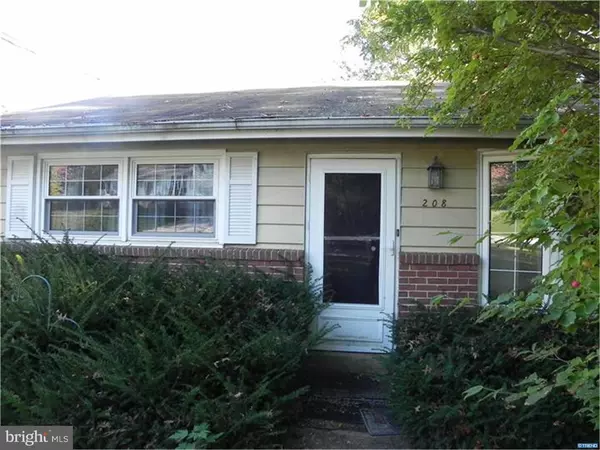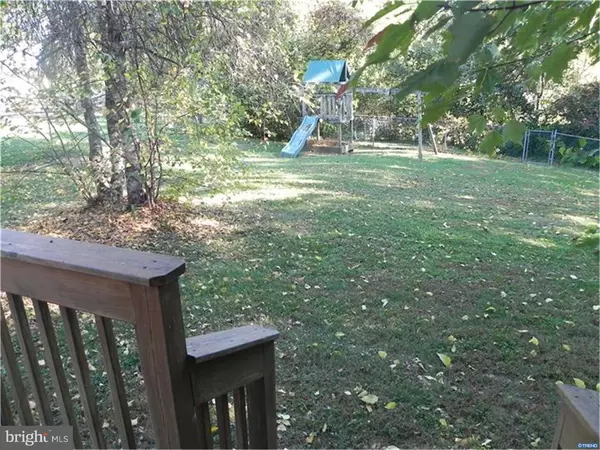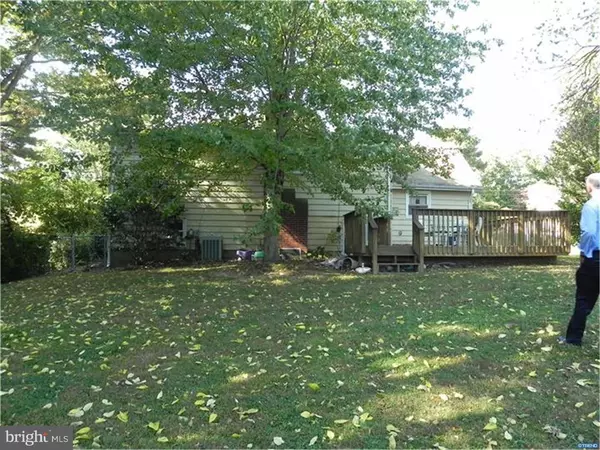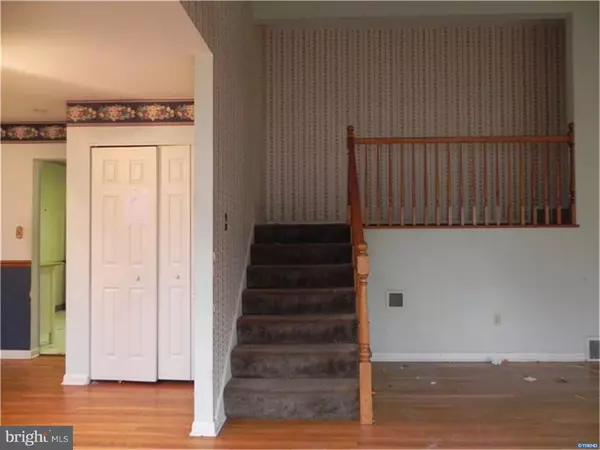$185,000
$199,900
7.5%For more information regarding the value of a property, please contact us for a free consultation.
3 Beds
2 Baths
0.31 Acres Lot
SOLD DATE : 01/26/2017
Key Details
Sold Price $185,000
Property Type Single Family Home
Sub Type Detached
Listing Status Sold
Purchase Type For Sale
Subdivision Hyde Park
MLS Listing ID 1003958823
Sold Date 01/26/17
Style Traditional,Split Level
Bedrooms 3
Full Baths 1
Half Baths 1
HOA Y/N N
Originating Board TREND
Year Built 1955
Annual Tax Amount $1,756
Tax Year 2016
Lot Size 0.311 Acres
Acres 0.31
Lot Dimensions 80 X 169.5
Property Description
Situated in the desirable Hyde Park neighborhood of Wilmington, this 3 bedroom home is a bargain you won"t be able to find anywhere else! Enter into the large open concept living and dining room and be awed by the vaulted ceilings and beautiful hardwood floors. Through the eat-in kitchen, you will find steps down to a finished lower level family room with a beautiful stone fire place, laundry room, 1-car garage, and access to the enormous back yard, which you can enjoy while sitting on a custom wooden deck. This is a home, that with a little TLC, will be a perfect fit for anyone looking for a quiet neighborhood with his or her own space to roam. Close to multiple parks and easy access to 141, be sure not to miss out on this one-of-a-kind deal!
Location
State DE
County New Castle
Area Elsmere/Newport/Pike Creek (30903)
Zoning NC6.5
Rooms
Other Rooms Living Room, Dining Room, Primary Bedroom, Bedroom 2, Kitchen, Family Room, Bedroom 1
Interior
Interior Features Ceiling Fan(s), Kitchen - Eat-In
Hot Water Electric
Heating Oil, Forced Air
Cooling Central A/C
Flooring Wood, Fully Carpeted, Vinyl
Fireplaces Number 1
Fireplaces Type Stone
Equipment Built-In Range
Fireplace Y
Window Features Bay/Bow
Appliance Built-In Range
Heat Source Oil
Laundry Lower Floor
Exterior
Exterior Feature Deck(s)
Garage Spaces 3.0
Utilities Available Cable TV
Waterfront N
Water Access N
Roof Type Pitched,Shingle
Accessibility None
Porch Deck(s)
Attached Garage 1
Total Parking Spaces 3
Garage Y
Building
Lot Description Level, Front Yard, Rear Yard
Story Other
Foundation Brick/Mortar
Sewer Public Sewer
Water Public
Architectural Style Traditional, Split Level
Level or Stories Other
Structure Type Cathedral Ceilings,9'+ Ceilings,High
New Construction N
Schools
School District Red Clay Consolidated
Others
Senior Community No
Tax ID 0803220073
Ownership Fee Simple
Read Less Info
Want to know what your home might be worth? Contact us for a FREE valuation!

Our team is ready to help you sell your home for the highest possible price ASAP

Bought with Daniel Logan • Patterson-Schwartz-Hockessin

1619 Walnut St 4th FL, Philadelphia, PA, 19103, United States






