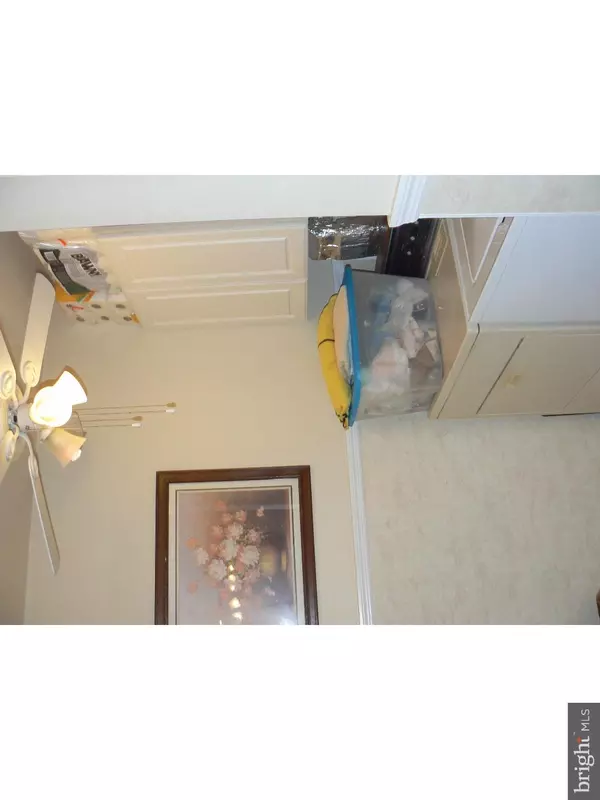$269,000
$269,000
For more information regarding the value of a property, please contact us for a free consultation.
3 Beds
3 Baths
2,400 SqFt
SOLD DATE : 02/10/2017
Key Details
Sold Price $269,000
Property Type Single Family Home
Sub Type Detached
Listing Status Sold
Purchase Type For Sale
Square Footage 2,400 sqft
Price per Sqft $112
Subdivision Llangollen Estates
MLS Listing ID 1003955133
Sold Date 02/10/17
Style Colonial
Bedrooms 3
Full Baths 2
Half Baths 1
HOA Fees $1/ann
HOA Y/N Y
Abv Grd Liv Area 2,400
Originating Board TREND
Year Built 1991
Annual Tax Amount $1,881
Tax Year 2016
Lot Size 0.570 Acres
Acres 0.57
Lot Dimensions 133X206
Property Description
This colonial home has a traditional layout, entering at the tiled foyer there is a flanking living room and formal dining room (with a pass through to the kitchen). Straight through the foyer you will see the large eat-in tiled kitchen(with granite counter tops), spacious entertaining room and vaulted ceilings, that offer a sense of openness not found in all colonials. The entertaining room has a wood burning fireplace, hard wood floors and a patio door that opens to the extra large patio. The back yard has a pool, backs to a lightly wooded area and is completely fenced in with privacy fencing, great for outdoor entertaining. Upstairs, the master bedroom suite features it's own sitting area. All the bedrooms have plenty of closet space and the main bathroom has a large skylight to let in plenty of natural light! This is one of the biggest lots in Llangollen Estates. The home has been well maintained by the original owner, with updates including; HVAC and hot water heater. This home is offered with a FREE 1 YEAR HOME WARRANTY!
Location
State DE
County New Castle
Area New Castle/Red Lion/Del.City (30904)
Zoning NC15
Rooms
Other Rooms Living Room, Dining Room, Primary Bedroom, Bedroom 2, Kitchen, Family Room, Bedroom 1, Laundry, Attic
Basement Full, Unfinished
Interior
Interior Features Primary Bath(s), Kitchen - Island, Butlers Pantry, Skylight(s), Ceiling Fan(s), Attic/House Fan, Stall Shower, Kitchen - Eat-In
Hot Water Electric
Heating Electric, Forced Air
Cooling Central A/C
Flooring Wood, Fully Carpeted, Vinyl, Tile/Brick
Fireplaces Number 1
Equipment Oven - Self Cleaning, Dishwasher, Refrigerator, Disposal, Trash Compactor
Fireplace Y
Appliance Oven - Self Cleaning, Dishwasher, Refrigerator, Disposal, Trash Compactor
Heat Source Electric
Laundry Main Floor
Exterior
Exterior Feature Patio(s), Porch(es)
Garage Spaces 5.0
Pool Above Ground
Utilities Available Cable TV
Waterfront N
Water Access N
Roof Type Pitched
Accessibility None
Porch Patio(s), Porch(es)
Attached Garage 2
Total Parking Spaces 5
Garage Y
Building
Lot Description Corner
Story 2
Foundation Concrete Perimeter
Sewer Public Sewer
Water Public
Architectural Style Colonial
Level or Stories 2
Additional Building Above Grade, Shed
Structure Type Cathedral Ceilings,High
New Construction N
Schools
School District Colonial
Others
HOA Fee Include Common Area Maintenance
Senior Community No
Tax ID 10-041.20-001
Ownership Fee Simple
Security Features Security System
Acceptable Financing Conventional, VA, FHA 203(k), FHA 203(b)
Listing Terms Conventional, VA, FHA 203(k), FHA 203(b)
Financing Conventional,VA,FHA 203(k),FHA 203(b)
Read Less Info
Want to know what your home might be worth? Contact us for a FREE valuation!

Our team is ready to help you sell your home for the highest possible price ASAP

Bought with Maria E Horton • BHHS Fox & Roach-Christiana

1619 Walnut St 4th FL, Philadelphia, PA, 19103, United States






