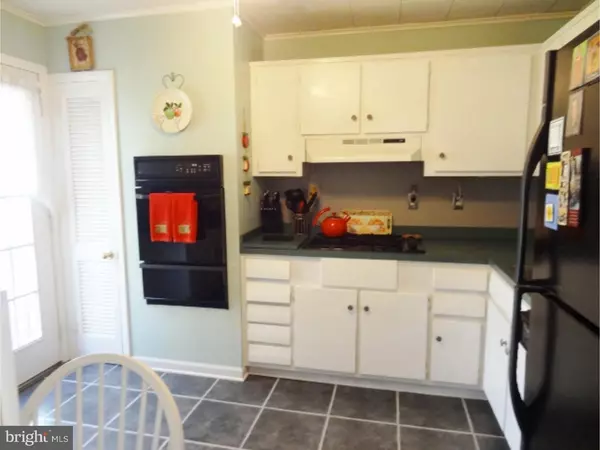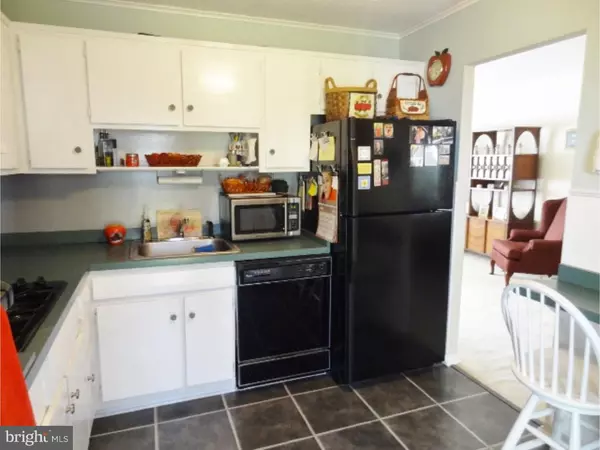$204,900
$204,900
For more information regarding the value of a property, please contact us for a free consultation.
4 Beds
2 Baths
1,700 SqFt
SOLD DATE : 07/29/2016
Key Details
Sold Price $204,900
Property Type Single Family Home
Sub Type Detached
Listing Status Sold
Purchase Type For Sale
Square Footage 1,700 sqft
Price per Sqft $120
Subdivision Jefferson Farms
MLS Listing ID 1003949311
Sold Date 07/29/16
Style Other,Split Level
Bedrooms 4
Full Baths 1
Half Baths 1
HOA Y/N Y
Abv Grd Liv Area 1,700
Originating Board TREND
Year Built 1959
Annual Tax Amount $1,125
Tax Year 2015
Lot Size 7,841 Sqft
Acres 0.18
Lot Dimensions 76X120
Property Description
Come see this lovingly maintained split level in popular Jefferson Farms. Upon entering go up the stairs to the bright and sunny nice sized living room with neutral colors and triple windows facing the front yard. This leads to the dining area with plenty of room for family and friends. The kitchen features white cabinetry, breakfast bar, wall oven and separate cook top and pantry. There is also a door here to the back deck. The upper level features 3 bedrooms and a bath. Each bedroom enjoys brand new carpeting. The lower level, that you enter into the home on, has a great family room with built in bookshelves and lots of windows. Wait until you see the sun room! It is absolutely beautiful. What a great place to curl up with a good book. Updates include but are not limited to: brand new roof, HVAC (approx. 8 yrs), Hot Water heater (approx. 6 years), and some new carpet. Come see for yourself and make it yours today!
Location
State DE
County New Castle
Area New Castle/Red Lion/Del.City (30904)
Zoning NC6.5
Rooms
Other Rooms Living Room, Dining Room, Primary Bedroom, Bedroom 2, Bedroom 3, Kitchen, Family Room, Bedroom 1, Laundry, Other
Interior
Interior Features Butlers Pantry, Ceiling Fan(s), Kitchen - Eat-In
Hot Water Electric
Heating Gas, Forced Air
Cooling Central A/C
Flooring Fully Carpeted, Vinyl
Equipment Cooktop, Oven - Wall, Dishwasher
Fireplace N
Appliance Cooktop, Oven - Wall, Dishwasher
Heat Source Natural Gas
Laundry Main Floor
Exterior
Exterior Feature Deck(s)
Waterfront N
Water Access N
Roof Type Shingle
Accessibility None
Porch Deck(s)
Garage N
Building
Story Other
Sewer Public Sewer
Water Public
Architectural Style Other, Split Level
Level or Stories Other
Additional Building Above Grade
New Construction N
Schools
School District Colonial
Others
Senior Community No
Tax ID 10-020.30-017
Ownership Fee Simple
Acceptable Financing Conventional, VA, FHA 203(b)
Listing Terms Conventional, VA, FHA 203(b)
Financing Conventional,VA,FHA 203(b)
Read Less Info
Want to know what your home might be worth? Contact us for a FREE valuation!

Our team is ready to help you sell your home for the highest possible price ASAP

Bought with Lila F. Dudley • Realty Mark Associates-Newark

1619 Walnut St 4th FL, Philadelphia, PA, 19103, United States






