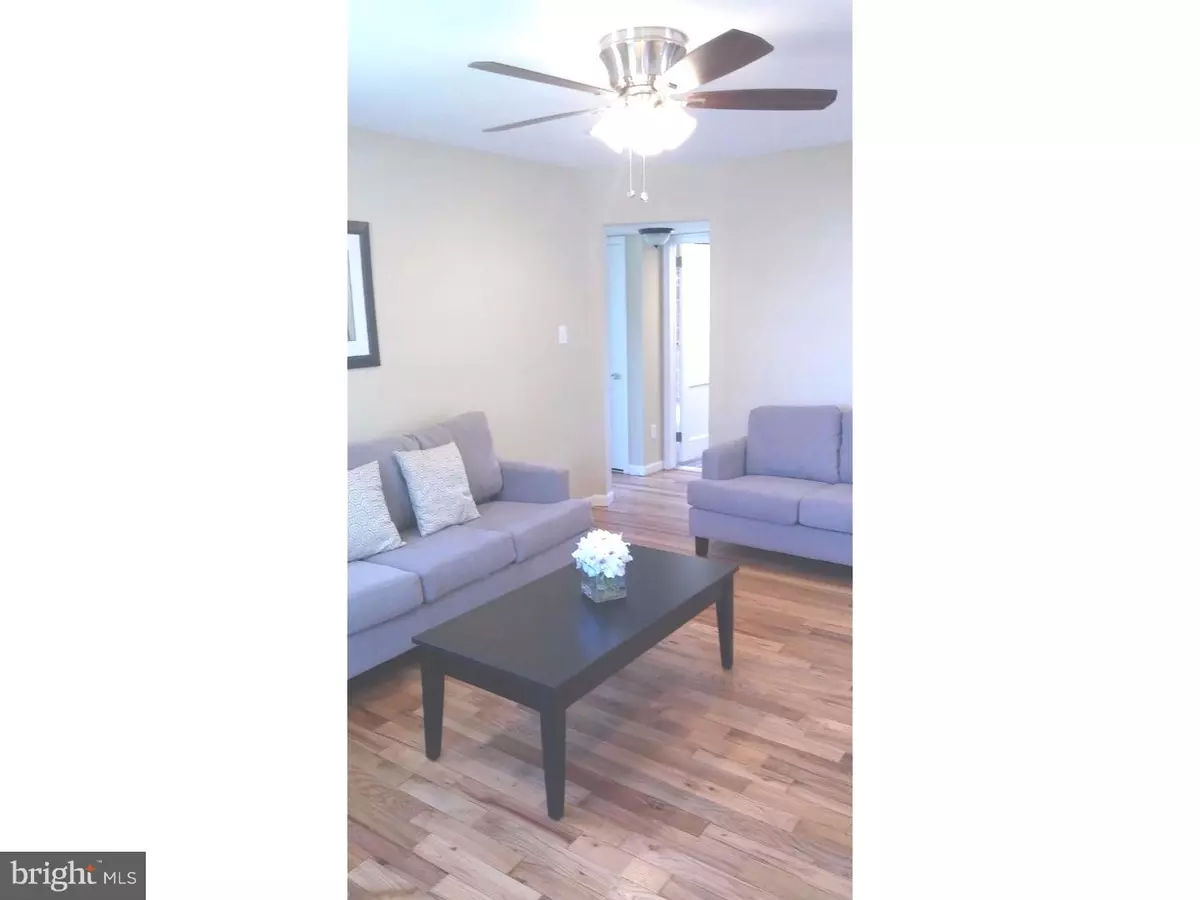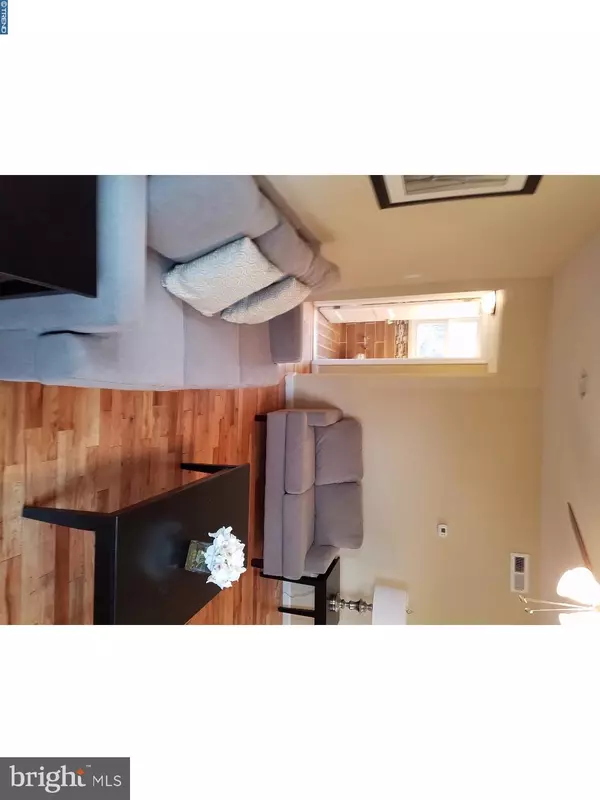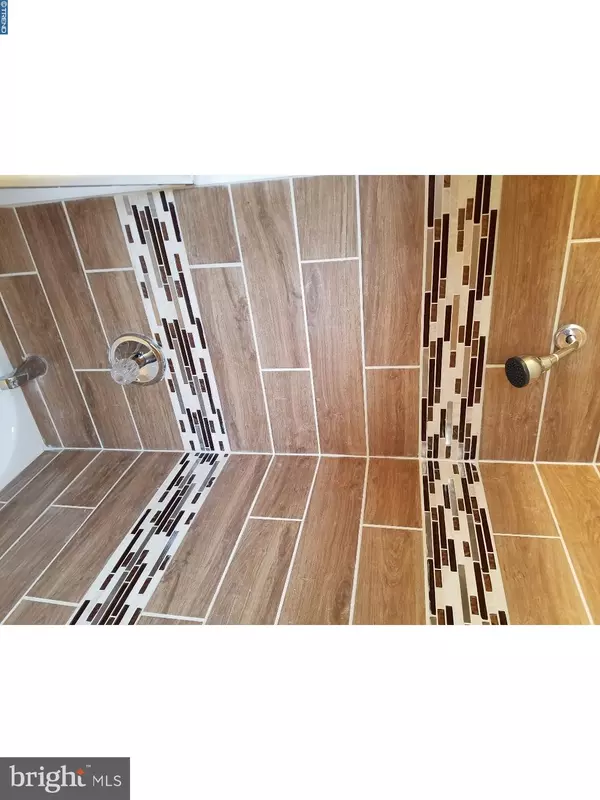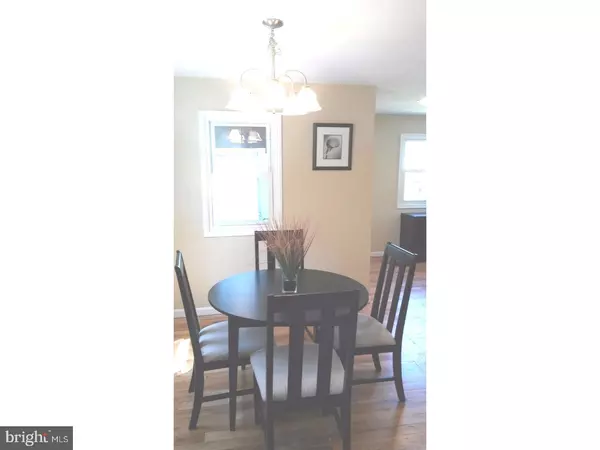$141,600
$139,900
1.2%For more information regarding the value of a property, please contact us for a free consultation.
2 Beds
1 Bath
850 SqFt
SOLD DATE : 06/29/2016
Key Details
Sold Price $141,600
Property Type Single Family Home
Sub Type Detached
Listing Status Sold
Purchase Type For Sale
Square Footage 850 sqft
Price per Sqft $166
Subdivision Wilm Manor Gardens
MLS Listing ID 1003949191
Sold Date 06/29/16
Style Ranch/Rambler
Bedrooms 2
Full Baths 1
HOA Y/N N
Abv Grd Liv Area 850
Originating Board TREND
Year Built 1950
Annual Tax Amount $984
Tax Year 2015
Lot Size 8,712 Sqft
Acres 0.2
Lot Dimensions 49X142
Property Description
Beautiful renovations just completed to this move-in ready ranch home with 2 car garage. Gorgeous refinished hardwood floors welcome you throughout the huge great room complete with recessed lighting and ceiling fan. Open living room flows into dining area and leads you to a custom kitchen complete with all new stainless appliances including refrigerator and gas stove, new cabinets, recessed lighting, tiled flooring and tiled back-splash that compliments perfectly the new granite counter-tops. Full bathroom has been completely renovated and features stunning tilework throughout floors and walls with an accent glass tile throughout. In addition, there is also a huge detached 2 car garage with long driveway easily accommodating 5 vehicles. You'll also find a new AC system, updated furnace and windows. The home has a large fenced in backyard that backs to wooded county land and is conveniently located off Rt 141 with easy access to Hwy 95/495. Put this gorgeous home on your tour today, it won't last long!
Location
State DE
County New Castle
Area New Castle/Red Lion/Del.City (30904)
Zoning NC6.5
Rooms
Other Rooms Living Room, Dining Room, Primary Bedroom, Kitchen, Family Room, Bedroom 1, Attic
Interior
Hot Water Natural Gas
Heating Gas, Forced Air
Cooling Central A/C
Flooring Wood, Fully Carpeted, Tile/Brick
Equipment Dishwasher
Fireplace N
Appliance Dishwasher
Heat Source Natural Gas
Laundry Main Floor
Exterior
Garage Spaces 5.0
Water Access N
Roof Type Shingle
Accessibility None
Total Parking Spaces 5
Garage Y
Building
Story 1
Sewer Public Sewer
Water Public
Architectural Style Ranch/Rambler
Level or Stories 1
Additional Building Above Grade
New Construction N
Schools
School District Colonial
Others
Senior Community No
Tax ID 10-025.20-133
Ownership Fee Simple
Acceptable Financing Conventional, VA, FHA 203(b), USDA
Listing Terms Conventional, VA, FHA 203(b), USDA
Financing Conventional,VA,FHA 203(b),USDA
Read Less Info
Want to know what your home might be worth? Contact us for a FREE valuation!

Our team is ready to help you sell your home for the highest possible price ASAP

Bought with Shirley J Thorpe • Patterson-Schwartz-Middletown

1619 Walnut St 4th FL, Philadelphia, PA, 19103, United States






