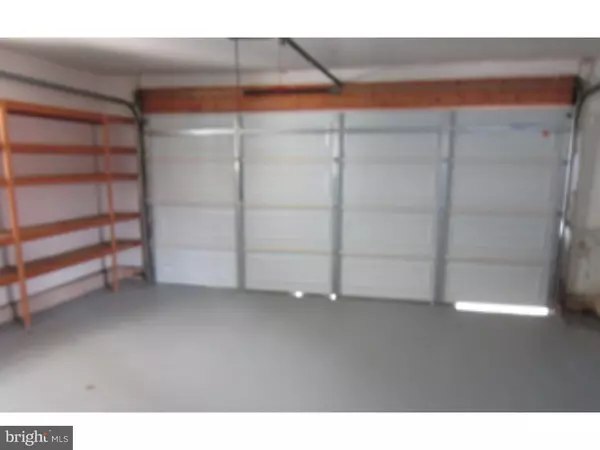$199,900
$230,000
13.1%For more information regarding the value of a property, please contact us for a free consultation.
4 Beds
3 Baths
2,125 SqFt
SOLD DATE : 08/31/2016
Key Details
Sold Price $199,900
Property Type Single Family Home
Sub Type Detached
Listing Status Sold
Purchase Type For Sale
Square Footage 2,125 sqft
Price per Sqft $94
Subdivision Four Seasons
MLS Listing ID 1003948977
Sold Date 08/31/16
Style Traditional,Split Level
Bedrooms 4
Full Baths 2
Half Baths 1
HOA Fees $25/ann
HOA Y/N Y
Abv Grd Liv Area 2,125
Originating Board TREND
Year Built 1973
Annual Tax Amount $2,157
Tax Year 2015
Lot Size 10,019 Sqft
Acres 0.23
Lot Dimensions 70X145
Property Description
This is a Fannie Mae HomePath Home. The Large split level model with 4 bedrooms, 2.5 baths, and a 2 car garage in popular Four Seasons neighborhood. Recent upgrades include new garage door, all new HVAC system, new carpeting, new vinyl flooring, painting of all the interior walls and ceilings, painting of the exterior trim and chimney, new dishwasher, and new kitchen counter tops. A new roof has been installed including 19 new plywood decking boards and new flashing. Termite damage to the main structural beam has been repaired and the house has been treated. Large family room with wood burning stove insert. Tiled flooring in family room and bathrooms. Fenced rear yard. HomePath Ready Buyer? Program. First-Time Homebuyers, we encourage you to take this education course to prepare you for the responsibilities of homeownership. After completing the course, if you attach the course completion certificate to an initial offer and successfully negotiate a purchase of a HomePath property, you can request up to 3% closing cost assistance toward your purchase. Easy to show, schedule online today.
Location
State DE
County New Castle
Area Newark/Glasgow (30905)
Zoning NC6.5
Rooms
Other Rooms Living Room, Dining Room, Primary Bedroom, Bedroom 2, Bedroom 3, Kitchen, Family Room, Bedroom 1, Other
Basement Full, Unfinished
Interior
Interior Features Kitchen - Eat-In
Hot Water Electric
Heating Propane, Forced Air
Cooling Central A/C
Flooring Wood, Fully Carpeted, Vinyl, Tile/Brick
Fireplaces Number 1
Fireplace Y
Heat Source Bottled Gas/Propane
Laundry Basement
Exterior
Exterior Feature Patio(s), Porch(es)
Garage Spaces 4.0
Fence Other
Amenities Available Swimming Pool
Waterfront N
Water Access N
Accessibility None
Porch Patio(s), Porch(es)
Attached Garage 2
Total Parking Spaces 4
Garage Y
Building
Lot Description Front Yard, Rear Yard, SideYard(s)
Story Other
Sewer Public Sewer
Water Public
Architectural Style Traditional, Split Level
Level or Stories Other
Additional Building Above Grade, Shed
New Construction N
Schools
School District Christina
Others
HOA Fee Include Pool(s)
Senior Community No
Tax ID 11-017.20-017
Ownership Fee Simple
Acceptable Financing Conventional, VA, FHA 203(b)
Listing Terms Conventional, VA, FHA 203(b)
Financing Conventional,VA,FHA 203(b)
Read Less Info
Want to know what your home might be worth? Contact us for a FREE valuation!

Our team is ready to help you sell your home for the highest possible price ASAP

Bought with Brandin L Hudson • Long & Foster Real Estate, Inc.

1619 Walnut St 4th FL, Philadelphia, PA, 19103, United States






