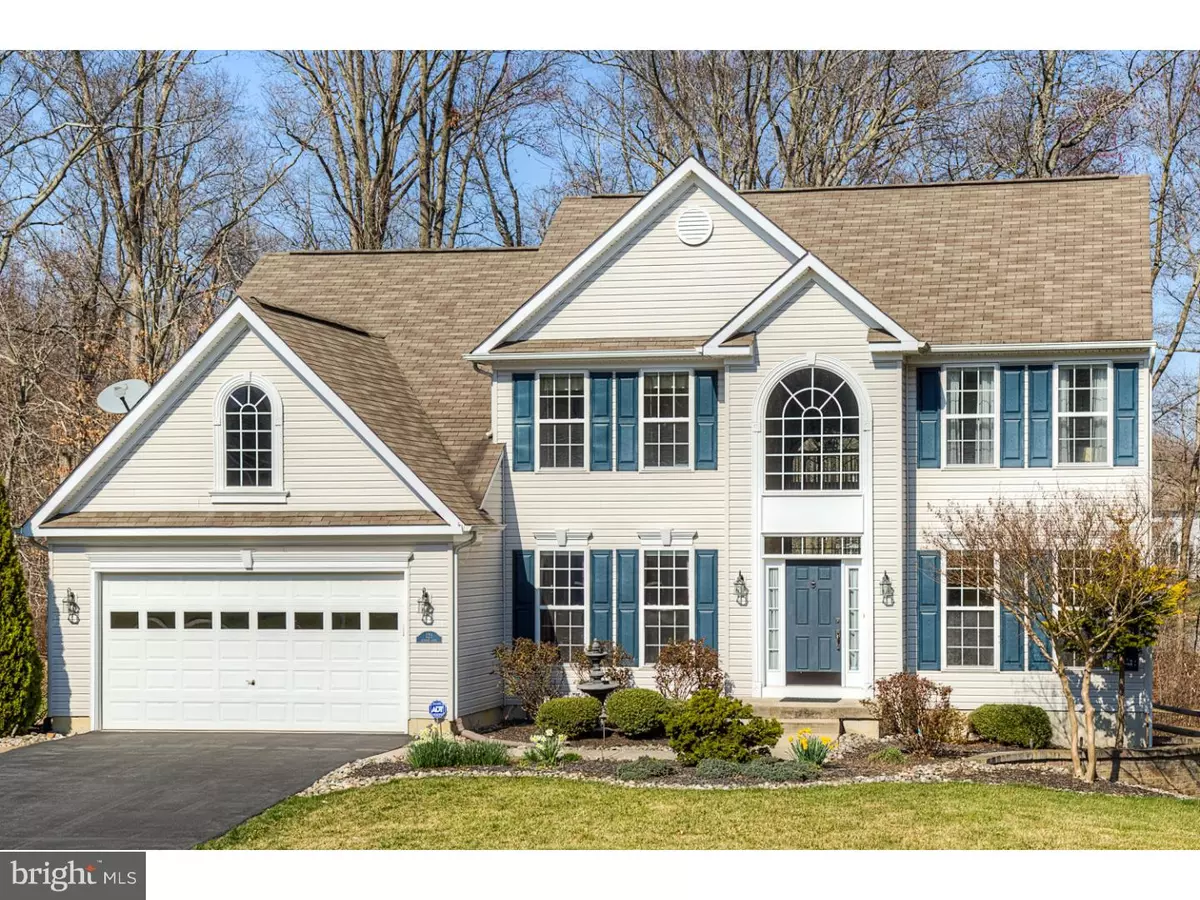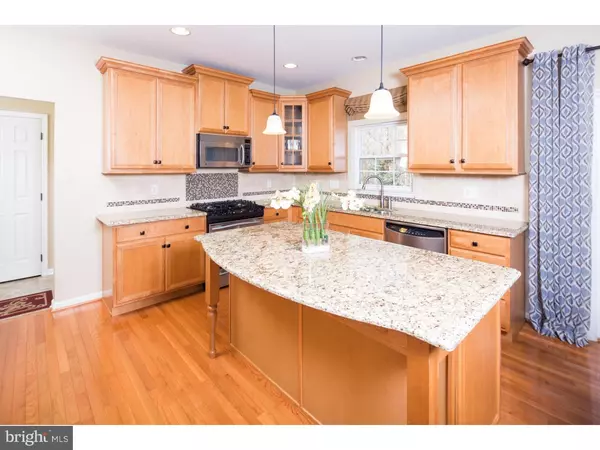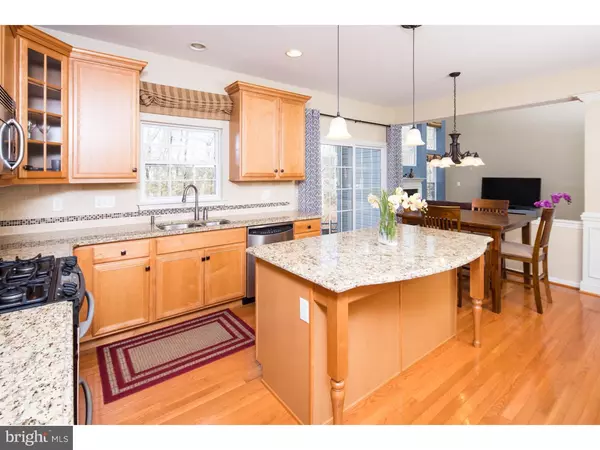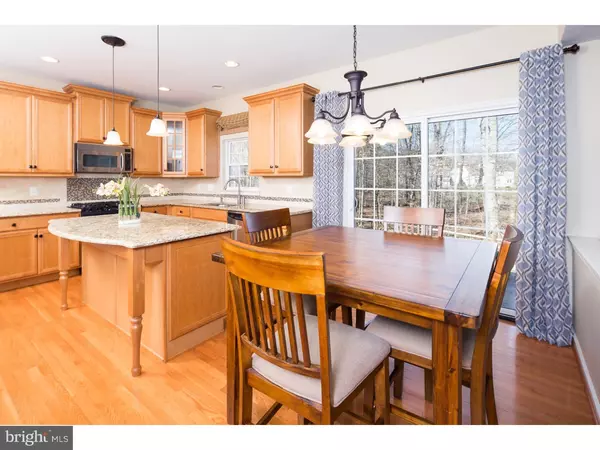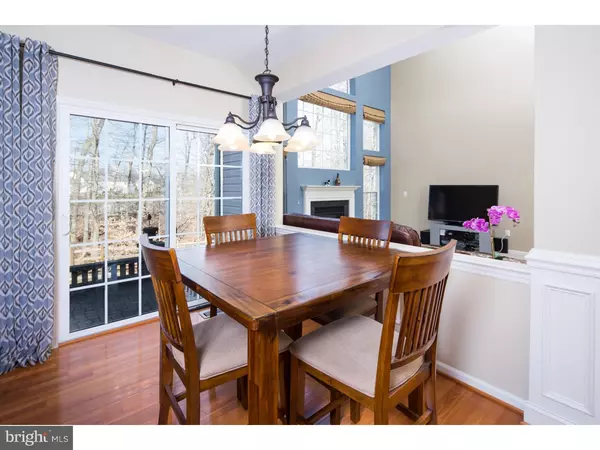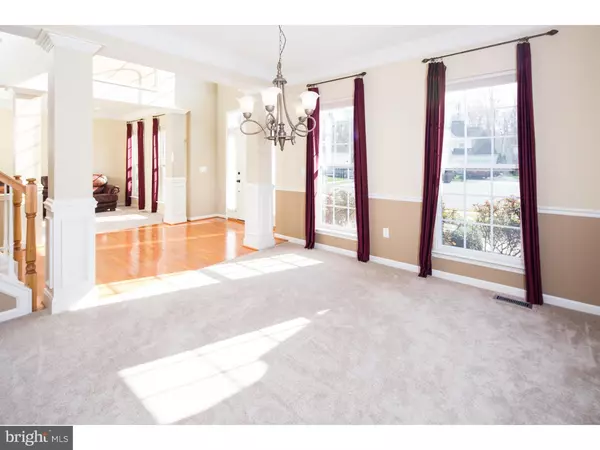$374,000
$379,900
1.6%For more information regarding the value of a property, please contact us for a free consultation.
4 Beds
3 Baths
8,276 Sqft Lot
SOLD DATE : 05/25/2016
Key Details
Sold Price $374,000
Property Type Single Family Home
Sub Type Detached
Listing Status Sold
Purchase Type For Sale
Subdivision Deerborne Woods
MLS Listing ID 1003948505
Sold Date 05/25/16
Style Colonial
Bedrooms 4
Full Baths 2
Half Baths 1
HOA Fees $17/ann
HOA Y/N Y
Originating Board TREND
Year Built 2005
Annual Tax Amount $2,983
Tax Year 2015
Lot Size 8,276 Sqft
Acres 0.19
Lot Dimensions 71X112
Property Description
Built using on the finest in materials and workmanship, this wonderful 2-story colonial represents the best that Newark has to offer. Majestically placed on a premium lot at the end of a cul-de-sac, this property leaves nothing to the imagination. The grand foyer will greet you with soaring ceilings and sprawling hardwood floors. To the right, the living room features huge windows and is the perfect spot for entertaining guests. Immediately to the left, the spacious formal dining room provides you with a distinct sense that this is property is truly special. The large and open gourmet kitchen is filled with stainless steel, granite tops, tile and hardwoods to satisfy the most discerning chef. The breakfast room is the perfect place to begin your day overlooking all that nature has to offer through the expansive windows. The great room is showered in natural light and features a gas fireplace for those chilly nights. Down the hall, the den is the perfect place to settle down with a great book or get a little work done without the commute. Upstairs the master suite is spacious and incorporates nothing but the finest in fit and finish throughout incorporating a tray ceiling and a four piece bath. Upstairs are three additional very large bedrooms ensuring everyone has a space to call their own. Outside the expansive rear paver patio overlooking and fantastic rear yard makes this a private oasis your friends and family will remember for a very long time. Some of the other fine features that make this home truly special include a outside sprinkler system, a central vacuum, and an updated hybrid HVAC system. Come see this one today.
Location
State DE
County New Castle
Area Newark/Glasgow (30905)
Zoning NC21
Rooms
Other Rooms Living Room, Dining Room, Primary Bedroom, Bedroom 2, Bedroom 3, Kitchen, Family Room, Bedroom 1, Laundry, Other, Attic
Basement Full
Interior
Interior Features Primary Bath(s), Kitchen - Island, Butlers Pantry, Kitchen - Eat-In
Hot Water Natural Gas
Heating Gas, Forced Air
Cooling Central A/C
Flooring Wood, Fully Carpeted
Fireplaces Number 1
Fireplaces Type Stone
Fireplace Y
Heat Source Natural Gas
Laundry Main Floor
Exterior
Exterior Feature Patio(s)
Garage Spaces 4.0
Waterfront N
Water Access N
Roof Type Shingle
Accessibility None
Porch Patio(s)
Total Parking Spaces 4
Garage N
Building
Lot Description Cul-de-sac
Story 2
Foundation Concrete Perimeter
Sewer Public Sewer
Water Public
Architectural Style Colonial
Level or Stories 2
Structure Type 9'+ Ceilings
New Construction N
Schools
School District Christina
Others
Senior Community No
Tax ID 11-020.20-074
Ownership Fee Simple
Acceptable Financing Conventional, VA, FHA 203(b)
Listing Terms Conventional, VA, FHA 203(b)
Financing Conventional,VA,FHA 203(b)
Read Less Info
Want to know what your home might be worth? Contact us for a FREE valuation!

Our team is ready to help you sell your home for the highest possible price ASAP

Bought with Tucker Robbins • BHHS Fox & Roach-Greenville

1619 Walnut St 4th FL, Philadelphia, PA, 19103, United States

