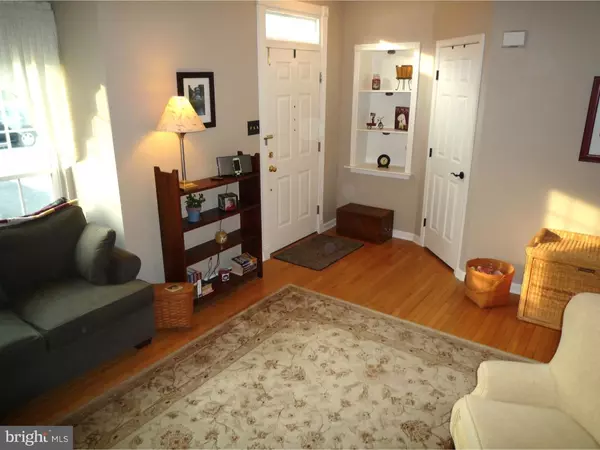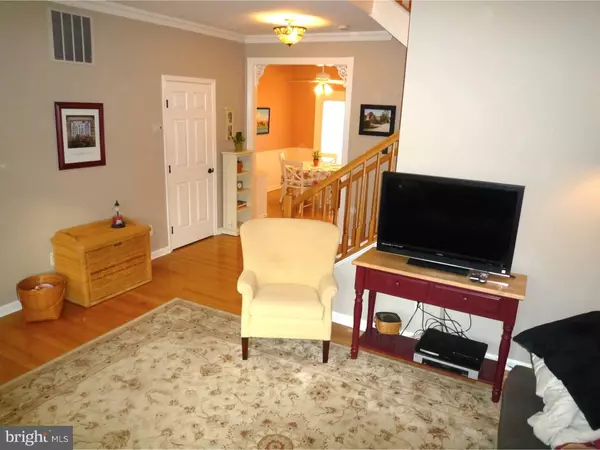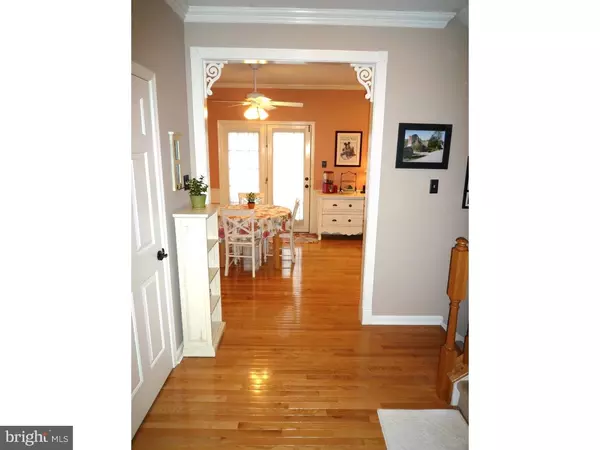$185,000
$190,000
2.6%For more information regarding the value of a property, please contact us for a free consultation.
2 Beds
3 Baths
1,550 SqFt
SOLD DATE : 06/15/2016
Key Details
Sold Price $185,000
Property Type Townhouse
Sub Type Interior Row/Townhouse
Listing Status Sold
Purchase Type For Sale
Square Footage 1,550 sqft
Price per Sqft $119
Subdivision Chapman Woods
MLS Listing ID 1003947695
Sold Date 06/15/16
Style Traditional
Bedrooms 2
Full Baths 2
Half Baths 1
HOA Fees $27/ann
HOA Y/N Y
Abv Grd Liv Area 1,550
Originating Board TREND
Year Built 1999
Annual Tax Amount $1,705
Tax Year 2015
Lot Size 2,178 Sqft
Acres 0.05
Lot Dimensions 20X110
Property Description
TOWN HOME - Beautiful & updated! This lovely 2-sty town home is ready for its new owner! All new insulated windows in 2015! Convenient central vacuum system eliminates the need to drag your vacuum up & down the stairs! Great curb appeal from the moment you pull up on the freshly coated driveway that can hold up to 4 cars & the nice front landscaping featuring low-maintenance stone w/ mature plantings ready to bloom. Enter at Living Rm to a bright & neutral decor w/ gleaming HW flooring,9' ceilings give a spacious feel,crown molding throughout,a bump-out window box adds extra room space & great natural lighting,custom 3-tier decorative inset shelving w/ moldings;6-panel colonial doors w/ updated hardware;deep closet for lots of storage;updated Powder Rm w/ pedestal sink & vinyl fls. LR doorway w/ custom moldings adds nice decor to the entry of the large eat-in Kitchen featuring nice decor,beautiful HW fls,deep pantry,lighted ceiling fan,updated Bosch dishwasher,42" cabinets,tile backsplash,extra lg/deep sink,plenty of counter & cabinet space,crown & chair rail moldings,5' window for great natural light & French door out to the huge 10x17 deck great for BBQs & relaxing now that the spring/summer weather is upon us! The turned staircase to the 2nd fl has nice oak rails,decorative shelf at the 1st landing & opens to wide hallway featuring linen closet & full bath w/ vanity sink,vinyl fls,tub/shower & an additional cabinet storage above the commode. The Master Br is bright & spacious featuring crown molding,double 5' windows w/ custom moldings,lighted ceiling fan,a great walk-in closet w/ lots of organizer shelving & even a built-in 4 drawer chest saving you more space in the bedroom! The private master bath features large vanity sink & mirror,vinyl fls & a glass/tile shower stall. Br2 is very spacious & offers neutral decor,lg windows w/ custom moldings & a big walk-in closet! Downstairs in the LL, you'll find a great Fam Rm offering many versatile uses & features berber carpeting,neutral decor,full size windows w/ moldings,utility closet,additional storage under the staircase,big laundry room,workbench room & a walkout exit to the 20x16 patio under the deck overlooking the fully fenced yard & mature landscaping! This house is truly in move-in condition! Great location convenient to major Rts 273,I-95,loads of shopping & dining options & just a couple mins to either the Christiana Mall,UofD or the Christiana Hosp. Agent is related to Seller
Location
State DE
County New Castle
Area Newark/Glasgow (30905)
Zoning NCTH
Rooms
Other Rooms Living Room, Primary Bedroom, Kitchen, Family Room, Bedroom 1, Laundry, Other, Attic
Basement Full, Outside Entrance, Fully Finished
Interior
Interior Features Primary Bath(s), Butlers Pantry, Ceiling Fan(s), Kitchen - Eat-In
Hot Water Natural Gas
Heating Gas, Forced Air
Cooling Central A/C
Flooring Wood, Fully Carpeted, Vinyl
Equipment Built-In Range, Dishwasher, Disposal, Built-In Microwave
Fireplace N
Window Features Replacement
Appliance Built-In Range, Dishwasher, Disposal, Built-In Microwave
Heat Source Natural Gas
Laundry Basement
Exterior
Exterior Feature Deck(s), Patio(s)
Garage Spaces 3.0
Fence Other
Utilities Available Cable TV
Waterfront N
Water Access N
Roof Type Pitched,Shingle
Accessibility None
Porch Deck(s), Patio(s)
Total Parking Spaces 3
Garage N
Building
Lot Description Level, Rear Yard
Story 2
Sewer Public Sewer
Water Public
Architectural Style Traditional
Level or Stories 2
Additional Building Above Grade
Structure Type 9'+ Ceilings
New Construction N
Schools
Elementary Schools Gallaher
Middle Schools Shue-Medill
High Schools Christiana
School District Christina
Others
HOA Fee Include Common Area Maintenance,Snow Removal
Senior Community No
Tax ID 09-029.30-127
Ownership Fee Simple
Acceptable Financing Conventional, VA, FHA 203(b)
Listing Terms Conventional, VA, FHA 203(b)
Financing Conventional,VA,FHA 203(b)
Read Less Info
Want to know what your home might be worth? Contact us for a FREE valuation!

Our team is ready to help you sell your home for the highest possible price ASAP

Bought with Anthony A Borleis • RE/MAX Elite

1619 Walnut St 4th FL, Philadelphia, PA, 19103, United States






