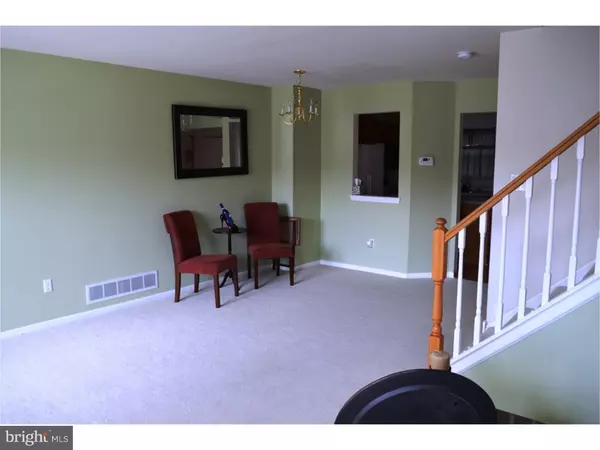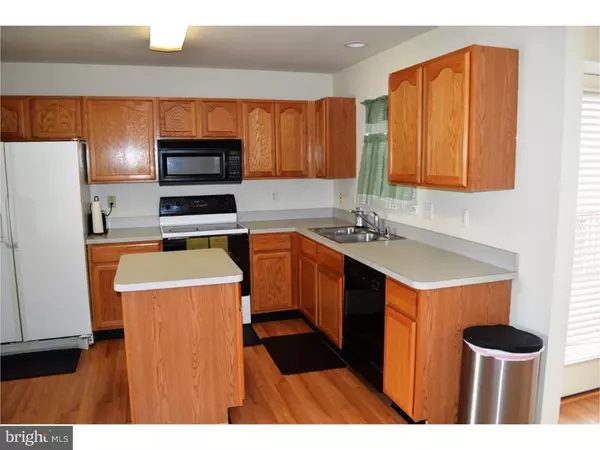$198,000
$197,500
0.3%For more information regarding the value of a property, please contact us for a free consultation.
3 Beds
3 Baths
1,800 SqFt
SOLD DATE : 07/28/2016
Key Details
Sold Price $198,000
Property Type Townhouse
Sub Type Interior Row/Townhouse
Listing Status Sold
Purchase Type For Sale
Square Footage 1,800 sqft
Price per Sqft $110
Subdivision Eagle Trace
MLS Listing ID 1003947677
Sold Date 07/28/16
Style Colonial
Bedrooms 3
Full Baths 2
Half Baths 1
HOA Fees $33/ann
HOA Y/N Y
Abv Grd Liv Area 1,800
Originating Board TREND
Year Built 1999
Annual Tax Amount $1,662
Tax Year 2015
Lot Size 2,178 Sqft
Acres 0.05
Lot Dimensions 20X119
Property Description
Nicely maintained 3 bedrooms, 2 bath townhome in convenient Newark location. Lower level features a ceramic tile entry, finished family room, laundry room, garage and slider to rear yard. Large eat-in kitchen with oak cabinetry, island, laminate flooring, microwave, pantry, and bumped out breakfast area with skylights and slider that accesses rear deck overlooking wooded area. You'll also find a large, open living room and dining room with powder room on main floor. The upper level includes 3 bedrooms and 2 baths including master suite with vaulted ceiling, private bath, and spacious walk-in closet. Additional features include: Gas heat, furnace and A/C updated in 2009, plus a low maintenance brick and vinyl exterior. Very convenient to I-95, downtown Newark and Middletown.
Location
State DE
County New Castle
Area Newark/Glasgow (30905)
Zoning NCTH
Rooms
Other Rooms Living Room, Dining Room, Primary Bedroom, Bedroom 2, Kitchen, Family Room, Bedroom 1
Interior
Interior Features Kitchen - Island, Kitchen - Eat-In
Hot Water Natural Gas
Heating Gas, Hot Water
Cooling Central A/C
Fireplace N
Heat Source Natural Gas
Laundry Lower Floor
Exterior
Garage Spaces 2.0
Waterfront N
Water Access N
Accessibility None
Attached Garage 1
Total Parking Spaces 2
Garage Y
Building
Story 3+
Sewer Public Sewer
Water Public
Architectural Style Colonial
Level or Stories 3+
Additional Building Above Grade
New Construction N
Schools
Elementary Schools Brader
Middle Schools Gauger-Cobbs
High Schools Glasgow
School District Christina
Others
Senior Community No
Tax ID 11-017.40-176
Ownership Fee Simple
Read Less Info
Want to know what your home might be worth? Contact us for a FREE valuation!

Our team is ready to help you sell your home for the highest possible price ASAP

Bought with Kim Horne • RE/MAX 1st Choice - Middletown

1619 Walnut St 4th FL, Philadelphia, PA, 19103, United States






