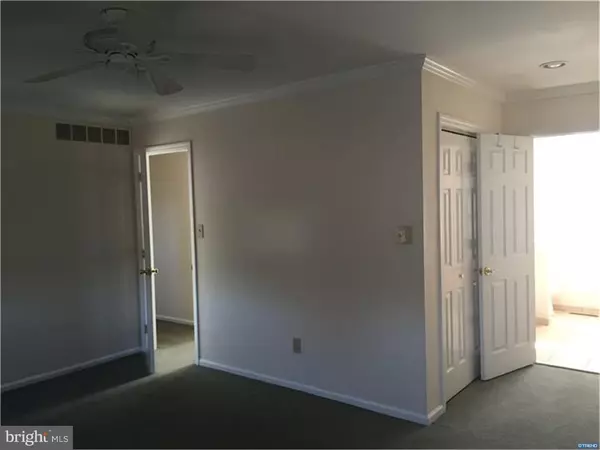$335,000
$349,900
4.3%For more information regarding the value of a property, please contact us for a free consultation.
4 Beds
3 Baths
2,650 SqFt
SOLD DATE : 05/06/2016
Key Details
Sold Price $335,000
Property Type Single Family Home
Sub Type Detached
Listing Status Sold
Purchase Type For Sale
Square Footage 2,650 sqft
Price per Sqft $126
Subdivision Mendenhall Village
MLS Listing ID 1003946399
Sold Date 05/06/16
Style Colonial
Bedrooms 4
Full Baths 2
Half Baths 1
HOA Fees $15/ann
HOA Y/N Y
Abv Grd Liv Area 2,650
Originating Board TREND
Year Built 1984
Annual Tax Amount $2,526
Tax Year 2015
Lot Size 10,890 Sqft
Acres 0.25
Lot Dimensions 80X120
Property Description
Another gem in the popular community of Mendenhall! This 4 bedroom 2 1/2 bath home features an updated kitchen with stainless steel appliances, as well as sliders that open up to a large 2 tiered deck. It boasts a beautiful open floor plan, a family room with a cozy fireplace, a swimming pool, a spacious Florida room and a heated garage! There is plenty of storage space in the large basement, and ample space in the 2 car garage. This is one of the largest models in the development, with many added extras! It is within walking distance of the community playground, and nestled on a very quiet street. Don't miss this amazing home at an amazing price. Put this on your tour today!
Location
State DE
County New Castle
Area Hockssn/Greenvl/Centrvl (30902)
Zoning NCPUD
Rooms
Other Rooms Living Room, Dining Room, Primary Bedroom, Bedroom 2, Bedroom 3, Kitchen, Family Room, Bedroom 1, Attic
Basement Full, Unfinished
Interior
Interior Features Primary Bath(s), Butlers Pantry, Ceiling Fan(s), Kitchen - Eat-In
Hot Water Electric
Heating Electric, Heat Pump - Gas BackUp, Forced Air
Cooling Central A/C
Flooring Wood, Fully Carpeted
Fireplaces Number 1
Fireplaces Type Brick
Fireplace Y
Heat Source Electric
Laundry Main Floor
Exterior
Exterior Feature Deck(s)
Garage Spaces 2.0
Pool In Ground
Waterfront N
Water Access N
Roof Type Shingle
Accessibility None
Porch Deck(s)
Attached Garage 2
Total Parking Spaces 2
Garage Y
Building
Lot Description Sloping, Front Yard, Rear Yard
Story 2
Foundation Brick/Mortar
Sewer Public Sewer
Water Public
Architectural Style Colonial
Level or Stories 2
Additional Building Above Grade
New Construction N
Schools
School District Red Clay Consolidated
Others
Tax ID 0802420150
Ownership Fee Simple
Acceptable Financing Conventional, VA, FHA 203(b)
Listing Terms Conventional, VA, FHA 203(b)
Financing Conventional,VA,FHA 203(b)
Read Less Info
Want to know what your home might be worth? Contact us for a FREE valuation!

Our team is ready to help you sell your home for the highest possible price ASAP

Bought with Andrew Mulrine IV • RE/MAX Associates-Hockessin

1619 Walnut St 4th FL, Philadelphia, PA, 19103, United States






