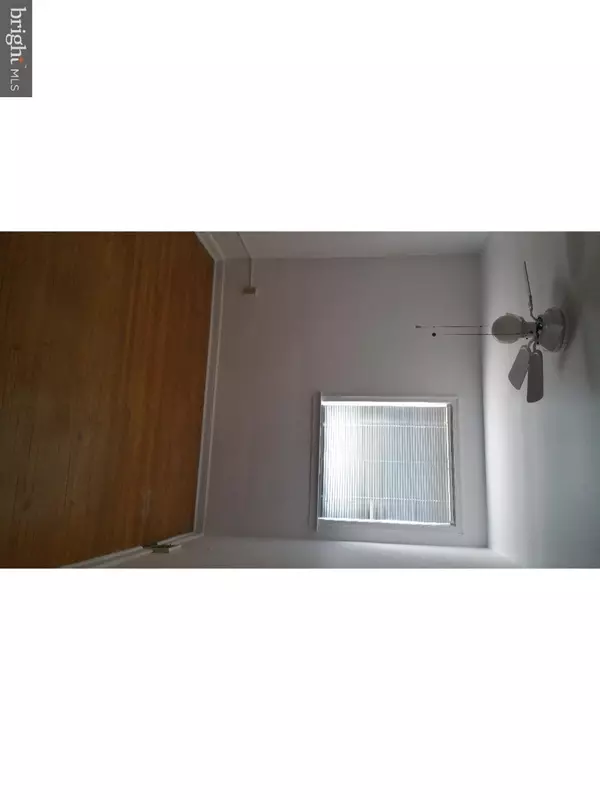$125,000
$134,900
7.3%For more information regarding the value of a property, please contact us for a free consultation.
1,344 SqFt
SOLD DATE : 09/29/2016
Key Details
Sold Price $125,000
Property Type Multi-Family
Sub Type Interior Row/Townhouse
Listing Status Sold
Purchase Type For Sale
Square Footage 1,344 sqft
Price per Sqft $93
Subdivision None Available
MLS Listing ID 1003924095
Sold Date 09/29/16
Style Other
HOA Y/N N
Abv Grd Liv Area 1,344
Originating Board TREND
Year Built 1940
Annual Tax Amount $3,913
Tax Year 2016
Lot Size 1,917 Sqft
Acres 0.04
Lot Dimensions 20X100
Property Description
Just Reduced! This is a Duplex featuring two, 2-bedroom units and a two-car garage. This is a very well kept building located on a quiet block. Unit 1: Features a large living room with hard wood floors, kitchen, full-bath, and 2 nice sized bedrooms. Unit 2: Features a large living room, Kitchen, full bath, 2 nice sized bedrooms and wall-to-wall carpet. Each unit has separate utilities, gas hot-air heat and gas hot water. A one-car garage space is available for each tenant and a storage bin for each tenant in basement. This duplex is priced to sell. Please bring your best offer.
Location
State PA
County Delaware
Area Yeadon Boro (10448)
Zoning R-20
Rooms
Other Rooms Primary Bedroom
Basement Full
Interior
Hot Water Natural Gas
Heating Gas, Hot Water
Cooling Wall Unit
Fireplace N
Heat Source Natural Gas
Laundry Hookup
Exterior
Garage Spaces 4.0
Waterfront N
Water Access N
Roof Type Flat
Accessibility None
Parking Type Attached Garage
Attached Garage 2
Total Parking Spaces 4
Garage Y
Building
Sewer Public Sewer
Water Public
Architectural Style Other
Additional Building Above Grade
New Construction N
Schools
High Schools Penn Wood
School District William Penn
Others
Tax ID 48-00-00770-13
Ownership Fee Simple
Acceptable Financing Conventional, VA, FHA 203(k), FHA 203(b), USDA
Listing Terms Conventional, VA, FHA 203(k), FHA 203(b), USDA
Financing Conventional,VA,FHA 203(k),FHA 203(b),USDA
Read Less Info
Want to know what your home might be worth? Contact us for a FREE valuation!

Our team is ready to help you sell your home for the highest possible price ASAP

Bought with Lawrence Tobler • All Star Realty Group LLC

1619 Walnut St 4th FL, Philadelphia, PA, 19103, United States






