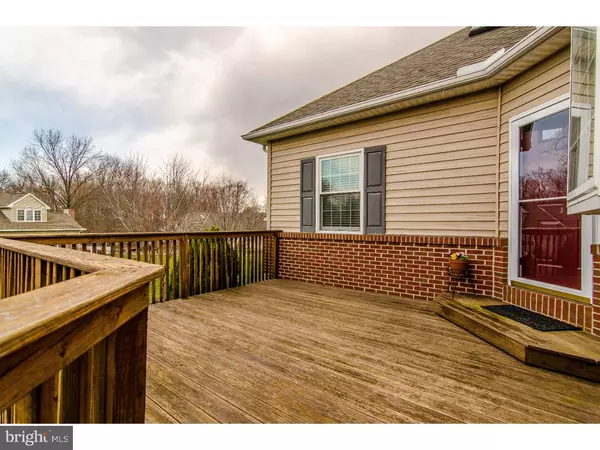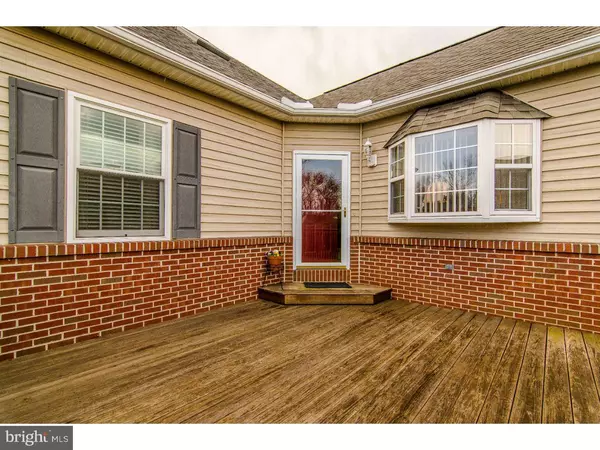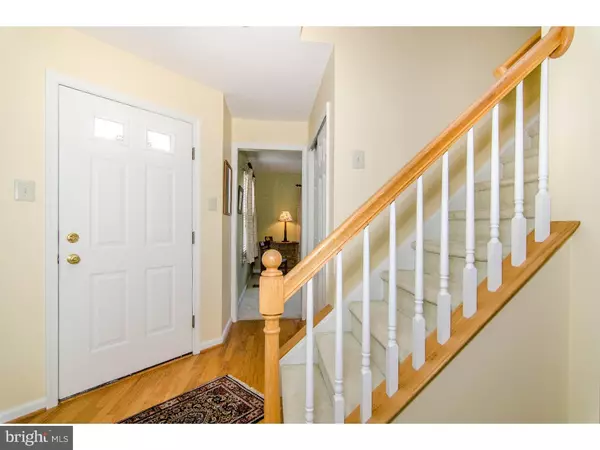$291,000
$299,000
2.7%For more information regarding the value of a property, please contact us for a free consultation.
2 Beds
3 Baths
1,632 SqFt
SOLD DATE : 06/27/2016
Key Details
Sold Price $291,000
Property Type Single Family Home
Sub Type Twin/Semi-Detached
Listing Status Sold
Purchase Type For Sale
Square Footage 1,632 sqft
Price per Sqft $178
Subdivision Concord Crossing
MLS Listing ID 1003915591
Sold Date 06/27/16
Style Carriage House
Bedrooms 2
Full Baths 2
Half Baths 1
HOA Fees $260/mo
HOA Y/N Y
Abv Grd Liv Area 1,632
Originating Board TREND
Year Built 1997
Annual Tax Amount $5,142
Tax Year 2016
Lot Dimensions 0 X 0
Property Description
One of the most popular floor plans in Concord Crossing! Tour this home and you'll see why. The large front entry deck welcomes you to this immaculate, freshly painted home. The versatile floor plan allows for true one floor living or you can create a luxurious Master suite on the second level. The Living room with cathedral ceiling,features a marble gas fireplace. The dining room is open to the kitchen which has a handy breakfast bar. The laundry room has a laundry tub and large closet that can be used as a pantry. Access to the garage is here. There is a first floor Main Suite with a good size bedroom, full bath and large walk-in closet. There is also a den on this level, that can be used as a third bedroom. The upper level is so spacious you won't know where to start! Dormered windows, skylights, room for window seats, full bath, two large walk in closets. Let your imagination run wild. The lower level is full, unfinished, walkout level with a full size sliding door, double windows and it's already plumbed for a bath. Concord Crossing is conveniently situated close to more shopping than you can imagine. This home is a gem!
Location
State PA
County Delaware
Area Concord Twp (10413)
Zoning RESID
Rooms
Other Rooms Living Room, Dining Room, Primary Bedroom, Kitchen, Family Room, Bedroom 1, Laundry
Basement Full, Unfinished, Outside Entrance
Interior
Interior Features Dining Area
Hot Water Electric
Heating Gas, Forced Air
Cooling Central A/C
Flooring Fully Carpeted, Vinyl
Fireplaces Number 1
Fireplaces Type Marble
Fireplace Y
Heat Source Natural Gas
Laundry Main Floor
Exterior
Garage Spaces 1.0
Waterfront N
Water Access N
Accessibility None
Parking Type Driveway
Total Parking Spaces 1
Garage N
Building
Story 2
Sewer Public Sewer
Water Public
Architectural Style Carriage House
Level or Stories 2
Additional Building Above Grade
New Construction N
Schools
Elementary Schools Bethel Springs
Middle Schools Garnet Valley
High Schools Garnet Valley
School District Garnet Valley
Others
Senior Community No
Tax ID 13-00-00202-11
Ownership Fee Simple
Read Less Info
Want to know what your home might be worth? Contact us for a FREE valuation!

Our team is ready to help you sell your home for the highest possible price ASAP

Bought with Anton Neugebauer • Keller Williams Real Estate - West Chester

1619 Walnut St 4th FL, Philadelphia, PA, 19103, United States






