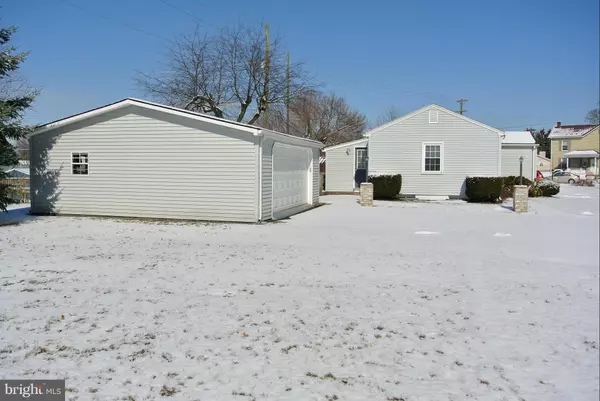$114,000
$111,900
1.9%For more information regarding the value of a property, please contact us for a free consultation.
2 Beds
1 Bath
1,051 SqFt
SOLD DATE : 04/21/2015
Key Details
Sold Price $114,000
Property Type Single Family Home
Sub Type Detached
Listing Status Sold
Purchase Type For Sale
Square Footage 1,051 sqft
Price per Sqft $108
Subdivision Guilford Twp
MLS Listing ID 1000209859
Sold Date 04/21/15
Style Ranch/Rambler
Bedrooms 2
Full Baths 1
HOA Y/N N
Abv Grd Liv Area 856
Originating Board MRIS
Year Built 1959
Annual Tax Amount $1,417
Tax Year 2014
Lot Size 0.524 Acres
Acres 0.52
Property Description
6% SELLERS HELP WITH ACCEPTABLE OFFER, NEW ROOF, NEW WINDOWS, NEW SIDING, NEW 2 CAR GARAGE ! This 2 Bedroom 1 Bath Home Has Been Refreshed From The Basement Up. New Addition's to the Home Are A Family Room on the Lower Level & A mud-Room Just Off The Kitchen. It Also Has A Newer Rear Deck Looking Out Over The Rear Yard With Lots Of Room To Play or Have A Garden. Call Today for a Showing.
Location
State PA
County Franklin
Area Guilford Twp (14510)
Zoning R01
Rooms
Other Rooms Living Room, Bedroom 2, Kitchen, Family Room, Bedroom 1, Mud Room, Utility Room
Basement Connecting Stairway, Sump Pump, Daylight, Partial, Full, Heated, Improved, Partially Finished, Shelving, Windows
Main Level Bedrooms 2
Interior
Interior Features Combination Kitchen/Dining, Kitchen - Table Space, Kitchen - Eat-In, Window Treatments, Entry Level Bedroom, Laundry Chute, Floor Plan - Traditional
Hot Water Natural Gas
Heating Forced Air
Cooling Ceiling Fan(s), Window Unit(s)
Equipment Washer/Dryer Hookups Only, Icemaker, Oven/Range - Gas, Range Hood, Refrigerator, Stove
Fireplace N
Window Features Double Pane,ENERGY STAR Qualified,Insulated
Appliance Washer/Dryer Hookups Only, Icemaker, Oven/Range - Gas, Range Hood, Refrigerator, Stove
Heat Source Natural Gas
Exterior
Exterior Feature Deck(s), Porch(es)
Garage Garage Door Opener, Garage - Front Entry
Garage Spaces 2.0
Utilities Available Cable TV Available
Waterfront N
Water Access N
Roof Type Asphalt
Street Surface Access - On Grade,Black Top
Accessibility Other
Porch Deck(s), Porch(es)
Road Frontage City/County
Total Parking Spaces 2
Garage Y
Private Pool N
Building
Lot Description Landscaping, Open, Backs - Open Common Area
Story 2
Sewer Public Sewer
Water Public
Architectural Style Ranch/Rambler
Level or Stories 2
Additional Building Above Grade, Below Grade, Shed, Storage Barn/Shed
Structure Type Dry Wall
New Construction N
Others
Senior Community No
Tax ID 10-D10-15H
Ownership Fee Simple
Security Features Non-Monitored,Smoke Detector
Special Listing Condition Standard
Read Less Info
Want to know what your home might be worth? Contact us for a FREE valuation!

Our team is ready to help you sell your home for the highest possible price ASAP

Bought with Non Member • Metropolitan Regional Information Systems, Inc.

1619 Walnut St 4th FL, Philadelphia, PA, 19103, United States






