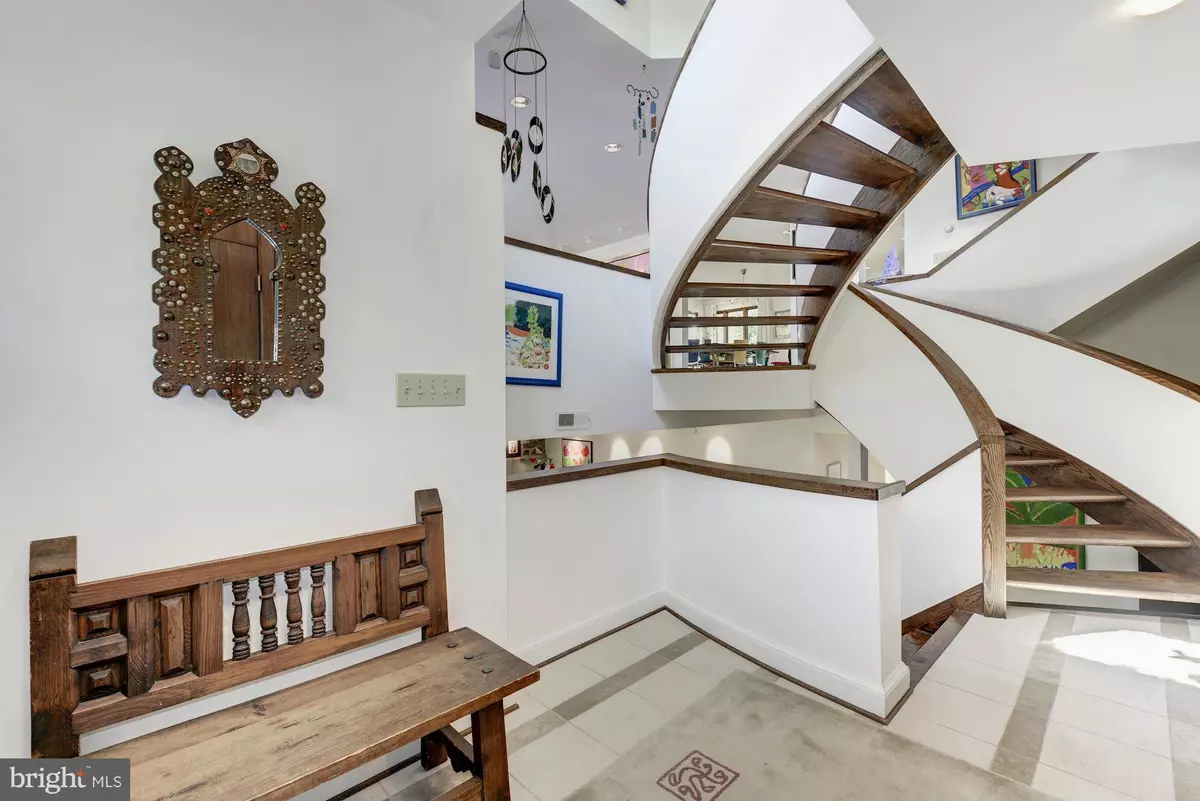$1,650,000
$1,999,990
17.5%For more information regarding the value of a property, please contact us for a free consultation.
5 Beds
6 Baths
7,039 SqFt
SOLD DATE : 09/28/2017
Key Details
Sold Price $1,650,000
Property Type Single Family Home
Sub Type Detached
Listing Status Sold
Purchase Type For Sale
Square Footage 7,039 sqft
Price per Sqft $234
Subdivision Forest Hills
MLS Listing ID 1000186665
Sold Date 09/28/17
Style Contemporary
Bedrooms 5
Full Baths 4
Half Baths 2
HOA Y/N N
Abv Grd Liv Area 5,210
Originating Board MRIS
Year Built 1980
Annual Tax Amount $16,054
Tax Year 2016
Lot Size 9,107 Sqft
Acres 0.21
Property Description
Open by App. 08/27. Art Collectors Delight! Expansive Wall Space For Serious Art Collectors! Major Price Reduction! Motivated Seller ! Best Value In Forest Hills. Approx 7000 Sq Feet W/Elevator, 2 car gar. Escher Like Flying Staircase! Flexible Floor Plan, Huge Master Suite, Short Walk To Red Line Metro W Easy Access To Rock Creek Parkway & Conn. Ave Shopping & Rest.
Location
State DC
County Washington
Rooms
Basement Side Entrance, Fully Finished, Heated, Improved, Daylight, Full
Main Level Bedrooms 2
Interior
Interior Features Kitchen - Gourmet, Combination Kitchen/Dining, Combination Kitchen/Living, Kitchen - Island, Kitchen - Table Space, Combination Dining/Living, Kitchen - Eat-In, Primary Bath(s), Built-Ins, Upgraded Countertops, Elevator, Window Treatments, Curved Staircase, Wood Floors
Hot Water Natural Gas
Heating Forced Air
Cooling Central A/C
Fireplaces Number 3
Fireplaces Type Equipment
Equipment Dishwasher, Disposal, Dryer, Exhaust Fan, Freezer, Humidifier, Icemaker, Microwave, Oven - Wall, Refrigerator, Six Burner Stove, Water Heater
Fireplace Y
Appliance Dishwasher, Disposal, Dryer, Exhaust Fan, Freezer, Humidifier, Icemaker, Microwave, Oven - Wall, Refrigerator, Six Burner Stove, Water Heater
Heat Source Natural Gas
Exterior
Garage Garage Door Opener
Garage Spaces 2.0
Waterfront N
Water Access N
Accessibility Elevator
Parking Type Off Street, Attached Garage
Attached Garage 2
Total Parking Spaces 2
Garage Y
Private Pool N
Building
Story 3+
Sewer Public Sewer
Water Public
Architectural Style Contemporary
Level or Stories 3+
Additional Building Above Grade, Below Grade
New Construction N
Schools
Elementary Schools Hearst
Middle Schools Deal
School District District Of Columbia Public Schools
Others
Senior Community No
Tax ID 2246//0013
Ownership Fee Simple
Special Listing Condition Standard
Read Less Info
Want to know what your home might be worth? Contact us for a FREE valuation!

Our team is ready to help you sell your home for the highest possible price ASAP

Bought with Christopher S Burns • TTR Sotheby's International Realty

1619 Walnut St 4th FL, Philadelphia, PA, 19103, United States






