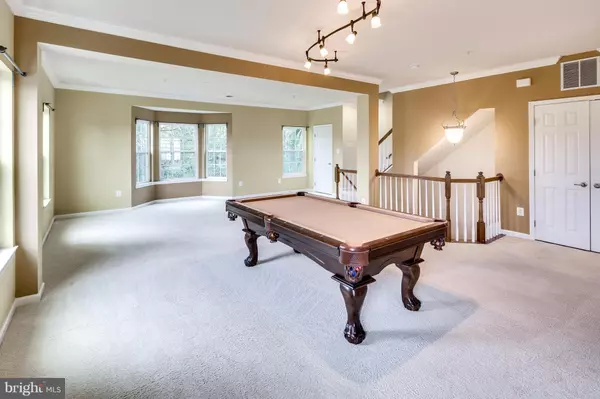$274,900
$274,900
For more information regarding the value of a property, please contact us for a free consultation.
3 Beds
3 Baths
2,536 SqFt
SOLD DATE : 12/01/2017
Key Details
Sold Price $274,900
Property Type Townhouse
Sub Type End of Row/Townhouse
Listing Status Sold
Purchase Type For Sale
Square Footage 2,536 sqft
Price per Sqft $108
Subdivision Red Oak Crossing
MLS Listing ID 1000183869
Sold Date 12/01/17
Style Transitional
Bedrooms 3
Full Baths 2
Half Baths 1
Condo Fees $135/mo
HOA Fees $48/mo
HOA Y/N Y
Abv Grd Liv Area 2,536
Originating Board MRIS
Year Built 2012
Annual Tax Amount $3,316
Tax Year 2016
Property Description
3BR, 2.5 BA EOG TH w/ 1-Car Gar! Gourmet Kit w/ SS Appls, Gran Cntrs, Tile Bcksplsh & Cer Tile Flrs. FR w/ Gas FP. Mstr BR w/ 2 Wlk-In Clsts, Tray Ceilngs & Attch Bth w/ Gran Van, Soak Tub, Shwr & Cer Tile. 2 Lg BRs & Fll Hll Bth w/ Dual Gran Van & Cer Tile. Home has an existing assumable loan which could provide you w/ a lower interest rate than what s available & save you money in closing fees!
Location
State MD
County Anne Arundel
Rooms
Other Rooms Living Room, Dining Room, Primary Bedroom, Bedroom 2, Bedroom 3, Kitchen, Family Room, Foyer, Laundry
Interior
Interior Features Kitchen - Gourmet, Breakfast Area, Kitchen - Island, Kitchen - Eat-In, Dining Area, Primary Bath(s), Upgraded Countertops, Window Treatments, Floor Plan - Open
Hot Water Natural Gas
Heating Forced Air
Cooling Central A/C
Fireplaces Number 1
Equipment Washer/Dryer Hookups Only, Cooktop, Dishwasher, Disposal, Dryer, Exhaust Fan, Microwave, Oven - Double, Refrigerator, Washer, Icemaker
Fireplace Y
Appliance Washer/Dryer Hookups Only, Cooktop, Dishwasher, Disposal, Dryer, Exhaust Fan, Microwave, Oven - Double, Refrigerator, Washer, Icemaker
Heat Source Natural Gas
Exterior
Exterior Feature Balconies- Multiple
Garage Garage - Rear Entry
Garage Spaces 1.0
Community Features Other
Amenities Available None
Waterfront N
Water Access N
Accessibility None
Porch Balconies- Multiple
Parking Type Driveway, Off Street, Attached Garage
Attached Garage 1
Total Parking Spaces 1
Garage Y
Private Pool N
Building
Story 3+
Sewer Public Sewer
Water Public
Architectural Style Transitional
Level or Stories 3+
Additional Building Above Grade
New Construction N
Schools
Elementary Schools Richard H Lee
Middle Schools Corkran
High Schools Glen Burnie
School District Anne Arundel County Public Schools
Others
HOA Fee Include Other
Senior Community No
Tax ID 020367490235950
Ownership Condominium
Security Features Security System
Special Listing Condition Standard
Read Less Info
Want to know what your home might be worth? Contact us for a FREE valuation!

Our team is ready to help you sell your home for the highest possible price ASAP

Bought with Cheryl A Whittington • Century 21 Don Gurney

1619 Walnut St 4th FL, Philadelphia, PA, 19103, United States






