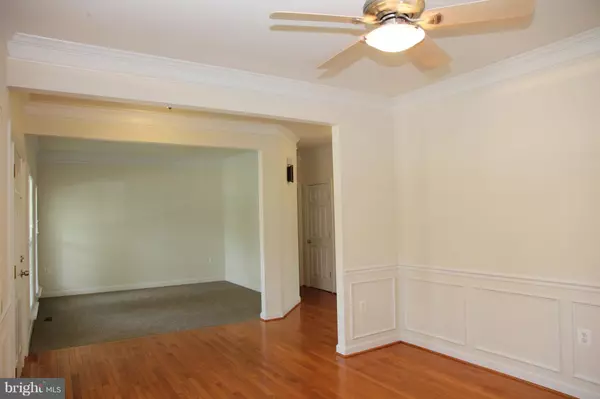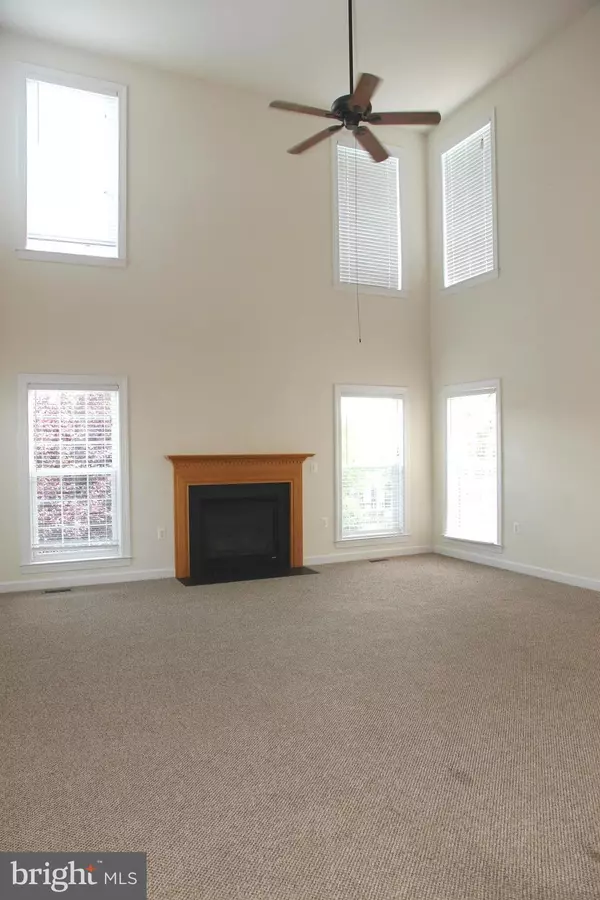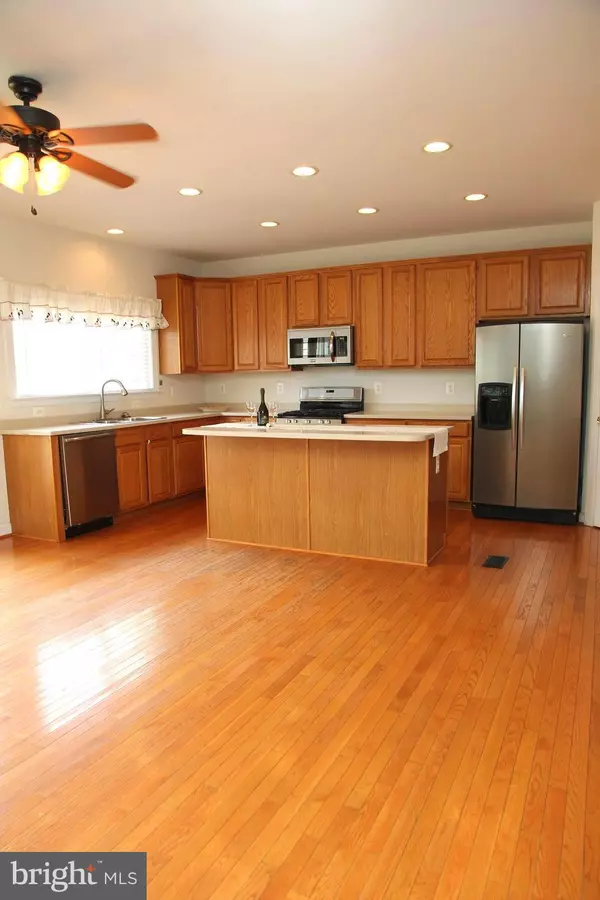$623,000
$620,000
0.5%For more information regarding the value of a property, please contact us for a free consultation.
4 Beds
4 Baths
4,880 SqFt
SOLD DATE : 09/28/2017
Key Details
Sold Price $623,000
Property Type Single Family Home
Sub Type Detached
Listing Status Sold
Purchase Type For Sale
Square Footage 4,880 sqft
Price per Sqft $127
Subdivision Carisbrooke
MLS Listing ID 1000155595
Sold Date 09/28/17
Style Colonial
Bedrooms 4
Full Baths 3
Half Baths 1
HOA Fees $119/mo
HOA Y/N Y
Abv Grd Liv Area 3,968
Originating Board MRIS
Year Built 2004
Annual Tax Amount $6,742
Tax Year 2016
Lot Size 8,276 Sqft
Acres 0.19
Property Description
620K with a 10K paint/carpet allowance! Sunlit home, on Cul de Sac*Kitchen w/SS Apps & Brkfst Area*2 Story Family Rm w/8 foot bumpout, custom windows*Spacious Din & Liv Rms*Master Ste w/huge walkin closet,deluxe MBA w/Jacuzzi tub & sep shwr*Large BR's* FIN. LL w/walkout to fenced yard*LL Den w/FB can be used as 5th BR/ Au Pair Suite*Garage w/New doors*EZ access to shops etc* 5 miles to Airport!
Location
State VA
County Loudoun
Rooms
Other Rooms Dining Room, Primary Bedroom, Bedroom 2, Bedroom 3, Bedroom 4, Kitchen, Game Room, Family Room, Den, Foyer, Breakfast Room, Study, Laundry, Storage Room
Basement Outside Entrance, Rear Entrance, Connecting Stairway, Fully Finished, Daylight, Full, Walkout Level, Windows, Sump Pump, Heated, Improved, Shelving
Interior
Interior Features Breakfast Area, Family Room Off Kitchen, Kitchen - Island, Dining Area, Kitchen - Eat-In, Floor Plan - Open
Hot Water 60+ Gallon Tank, Natural Gas
Heating Forced Air
Cooling Central A/C, Ceiling Fan(s), Programmable Thermostat
Fireplaces Number 1
Equipment Exhaust Fan
Fireplace Y
Appliance Exhaust Fan
Heat Source Natural Gas
Exterior
Garage Garage - Front Entry, Garage Door Opener
Garage Spaces 2.0
Amenities Available Bike Trail, Club House, Common Grounds, Pool - Outdoor, Picnic Area, Party Room, Tennis Courts, Tot Lots/Playground
Waterfront N
Water Access N
Accessibility None
Parking Type Off Street, Driveway, Attached Garage
Attached Garage 2
Total Parking Spaces 2
Garage Y
Private Pool N
Building
Story 3+
Sewer Public Sewer
Water Public
Architectural Style Colonial
Level or Stories 3+
Additional Building Above Grade, Below Grade
New Construction N
Schools
Elementary Schools Discovery
Middle Schools Farmwell Station
High Schools Broad Run
School District Loudoun County Public Schools
Others
HOA Fee Include Common Area Maintenance,Pool(s),Road Maintenance,Snow Removal,Trash
Senior Community No
Tax ID 119478022000
Ownership Fee Simple
Special Listing Condition Standard
Read Less Info
Want to know what your home might be worth? Contact us for a FREE valuation!

Our team is ready to help you sell your home for the highest possible price ASAP

Bought with Wallace D Felts • Berkshire Hathaway HomeServices PenFed Realty

1619 Walnut St 4th FL, Philadelphia, PA, 19103, United States






