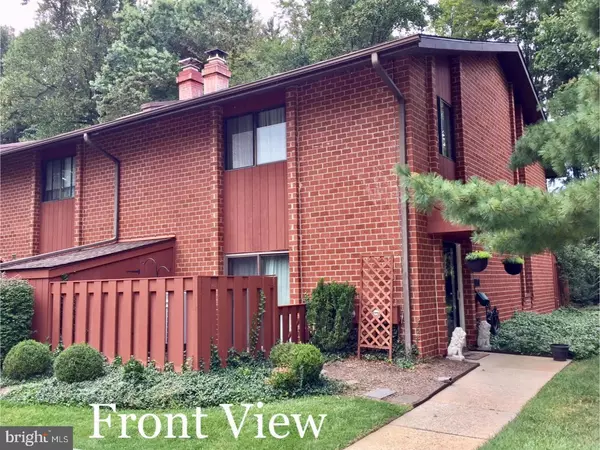$237,000
$242,324
2.2%For more information regarding the value of a property, please contact us for a free consultation.
3 Beds
3 Baths
1,716 SqFt
SOLD DATE : 11/17/2017
Key Details
Sold Price $237,000
Property Type Townhouse
Sub Type End of Row/Townhouse
Listing Status Sold
Purchase Type For Sale
Square Footage 1,716 sqft
Price per Sqft $138
Subdivision Aspenwood
MLS Listing ID 1001431749
Sold Date 11/17/17
Style Other
Bedrooms 3
Full Baths 2
Half Baths 1
HOA Fees $250/mo
HOA Y/N Y
Abv Grd Liv Area 1,716
Originating Board TREND
Year Built 1976
Annual Tax Amount $3,157
Tax Year 2017
Lot Size 4.900 Acres
Acres 4.9
Lot Dimensions IRREGULAR
Property Description
THE BEST TOWNHOUSE VALUE IN EXTON - Beautifully maintained and completely updated end unit brick townhome tucked away in a small sought after townhome community in Exton. Centrally located near all major highways, minutes to Route 30, 202 and the turnpike and walking distance to Wawa......... ____________________________________________________________________________________________________ The first floor includes: open concept between living room, dining room and kitchen; oversized living room at the rear of the property with new Anderson sliding doors that open to a private patio with wooded views; maple engineered hardwood floors; remodeled kitchen with stainless steel appliances and tile floor; family room with recently inspected word burning fireplace and new Anderson sliding doors to a front patio; remodeled powder room with Koehler pedestal sink.......... ___________________________________________________________________________________________________ Second floor includes: spacious master bedroom with walk-in closet (customized by professional closet designer), remodeled master bathroom ensuite with huge 5 x 5 tiled walk in shower with rain shower; nicely sized second and third bedrooms share a remodeled bathroom with tiled shower and jetted, heated Jacuzzi tub. Upstairs laundry has two year old steam washer and stream dryer. New roof installed in 2017 ? Shed and fence updated and painted. HOA includes lawncare, snow removal, a beautiful community pool and all exterior maintenance. Association is scheduled to paint all exteriors in 2018 at no additional cost to the homeowners.
Location
State PA
County Chester
Area Uwchlan Twp (10333)
Zoning R2
Rooms
Other Rooms Living Room, Dining Room, Primary Bedroom, Bedroom 2, Kitchen, Family Room, Bedroom 1, Attic
Interior
Interior Features Primary Bath(s)
Hot Water Electric
Heating Electric, Forced Air
Cooling Central A/C
Flooring Wood, Fully Carpeted
Fireplaces Number 1
Fireplace Y
Heat Source Electric
Laundry Upper Floor
Exterior
Exterior Feature Patio(s)
Utilities Available Cable TV
Amenities Available Swimming Pool
Waterfront N
Water Access N
Roof Type Shingle
Accessibility None
Porch Patio(s)
Parking Type Parking Lot
Garage N
Building
Lot Description Corner
Story 2
Sewer Public Sewer
Water Public
Architectural Style Other
Level or Stories 2
Additional Building Above Grade, Shed
New Construction N
Schools
School District Downingtown Area
Others
HOA Fee Include Pool(s),Common Area Maintenance,Ext Bldg Maint,Lawn Maintenance,Snow Removal
Senior Community No
Tax ID 33-05 -0111
Ownership Condominium
Acceptable Financing Conventional, VA, FHA 203(b)
Listing Terms Conventional, VA, FHA 203(b)
Financing Conventional,VA,FHA 203(b)
Read Less Info
Want to know what your home might be worth? Contact us for a FREE valuation!

Our team is ready to help you sell your home for the highest possible price ASAP

Bought with Lauren B Dickerman • Keller Williams Real Estate -Exton

1619 Walnut St 4th FL, Philadelphia, PA, 19103, United States






