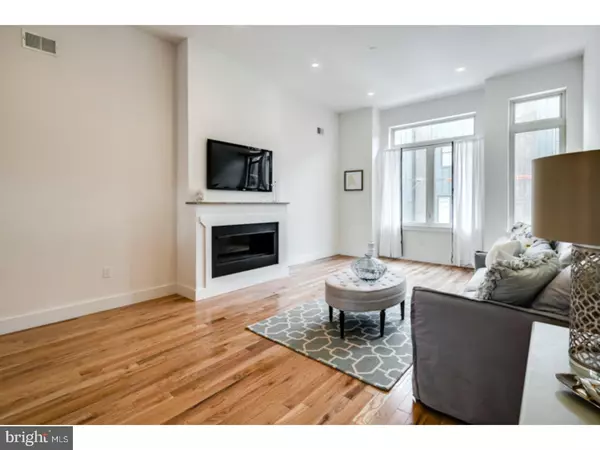$336,652
$335,000
0.5%For more information regarding the value of a property, please contact us for a free consultation.
2 Beds
2 Baths
1,400 SqFt
SOLD DATE : 06/23/2017
Key Details
Sold Price $336,652
Property Type Single Family Home
Sub Type Unit/Flat/Apartment
Listing Status Sold
Purchase Type For Sale
Square Footage 1,400 sqft
Price per Sqft $240
Subdivision South Kensington
MLS Listing ID 1000427793
Sold Date 06/23/17
Style Contemporary
Bedrooms 2
Full Baths 2
HOA Fees $296/mo
HOA Y/N N
Abv Grd Liv Area 1,400
Originating Board TREND
Year Built 2017
Annual Tax Amount $1,590
Tax Year 2017
Lot Size 816 Sqft
Acres 0.02
Lot Dimensions 17X48
Property Description
COMES WITH PARKING!! Look no further for luxury living in South Kensington! This new community situated at the corner of 5th and Thompson Streets will be like no other on the market! Prime location right off of Girard Ave. with walkability to all the retail, restaurants and night life Northern Liberties AND Fishtown have to offer. This two level condo is located on the main floor of a duplex. Upon entering you will notice the beautiful finishes in the kitchen with all upgraded, stainless steel appliances. Barstools will fit perfectly on the kitchen peninsula that backs up into the spacious sitting or dining room. A perfect layout for entertaining guests! Heading down the hallway you will pass by the first full bath adorned with porcelain tiles as you head into the first bedroom. This first bedroom will be flooded with natural light through the front windows and features it's own oversized closet. As you head downstairs to the lower level you will find a gigantic living room. The living room is both spacious and cozy, the perfect place for having friends over to catch the big game! The Owner's Suite is also located on the lower floor. A massive bedroom with walk in closet is accented by the master bath with a double sink vanity and shower stall. Never worry about finding street parking again, the unit comes with a parking space! Call today to reserve your unit! HOA fees are only estimates and subject to change. PHOTOS ARE FROM ANOTHER RECENTLY COMPLETED PROJECT BY THE BUILDER**TAX ABATEMENT**
Location
State PA
County Philadelphia
Area 19122 (19122)
Zoning ICMX
Rooms
Other Rooms Living Room, Dining Room, Primary Bedroom, Kitchen, Family Room, Bedroom 1
Basement Full
Interior
Interior Features Dining Area
Hot Water Natural Gas
Cooling Central A/C
Fireplace N
Heat Source Natural Gas
Laundry Upper Floor
Exterior
Waterfront N
Water Access N
Accessibility None
Parking Type None
Garage N
Building
Story 3+
Sewer Public Sewer
Water Public
Architectural Style Contemporary
Level or Stories 3+
Additional Building Above Grade
New Construction Y
Schools
School District The School District Of Philadelphia
Others
Senior Community No
Tax ID 182265600
Ownership Condominium
Read Less Info
Want to know what your home might be worth? Contact us for a FREE valuation!

Our team is ready to help you sell your home for the highest possible price ASAP

Bought with Non Subscribing Member • Non Member Office

1619 Walnut St 4th FL, Philadelphia, PA, 19103, United States






