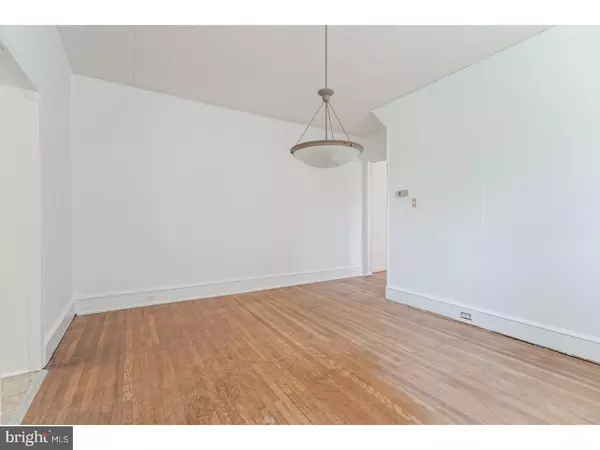$218,000
$219,000
0.5%For more information regarding the value of a property, please contact us for a free consultation.
4 Beds
2 Baths
1,927 SqFt
SOLD DATE : 11/27/2017
Key Details
Sold Price $218,000
Property Type Single Family Home
Sub Type Twin/Semi-Detached
Listing Status Sold
Purchase Type For Sale
Square Footage 1,927 sqft
Price per Sqft $113
Subdivision Roxborough
MLS Listing ID 1000308669
Sold Date 11/27/17
Style Traditional
Bedrooms 4
Full Baths 2
HOA Y/N N
Abv Grd Liv Area 1,927
Originating Board TREND
Year Built 1925
Annual Tax Amount $2,912
Tax Year 2017
Lot Size 2,891 Sqft
Acres 0.07
Lot Dimensions 22X131
Property Description
This classic home in Roxborough boasts 4 full bedrooms with third-floor den/office space 2 full baths First floor features open living room, full dining room, and kitchen. Laundry conveniently located on first floor in kitchen. Out back, the large fenced inyard has ample space to garden and entertain.Full, unfinished basement for storage. Less than one block from multiple Septa bus routes. Easy driving access to Route 1, Henry Avenue, City Line Avenue, Kelly Drive, and Route 76 Schuylkill Expressway. Walking distance to Main Street, and Ridge Avenue with trendy coffee shops, ACME Market, local restaurants and bars, and Gorgas Park. Accessible on-street parking with additional access to lot parking. Surrounded by social and cultural events including street fairs, food truck festivals, the Manayunk Sport and Social Club, Kendrick Recreation Center fitness classes and organizations, and live entertainment throughout the year. A few blocks from Wissahickon Park and Forbidden Drive - an easy walk to Valley Green with more than 100 miles of outdoor trail hiking, biking, and running year-round.
Location
State PA
County Philadelphia
Area 19128 (19128)
Zoning RSA3
Rooms
Other Rooms Living Room, Dining Room, Primary Bedroom, Bedroom 2, Bedroom 3, Kitchen, Family Room, Bedroom 1
Basement Full, Unfinished
Interior
Hot Water Natural Gas
Heating Hot Water
Cooling Wall Unit
Flooring Wood, Fully Carpeted, Vinyl
Equipment Disposal
Fireplace N
Appliance Disposal
Heat Source Natural Gas
Laundry Main Floor
Exterior
Exterior Feature Patio(s)
Waterfront N
Roof Type Pitched,Shingle
Accessibility None
Porch Patio(s)
Garage N
Building
Lot Description Rear Yard
Story 3+
Sewer Public Sewer
Water Public
Architectural Style Traditional
Level or Stories 3+
Additional Building Above Grade
New Construction N
Schools
School District The School District Of Philadelphia
Others
Senior Community No
Tax ID 212078800
Ownership Fee Simple
Read Less Info
Want to know what your home might be worth? Contact us for a FREE valuation!

Our team is ready to help you sell your home for the highest possible price ASAP

Bought with Jennifer L Geddes • KW Philly

1619 Walnut St 4th FL, Philadelphia, PA, 19103, United States






