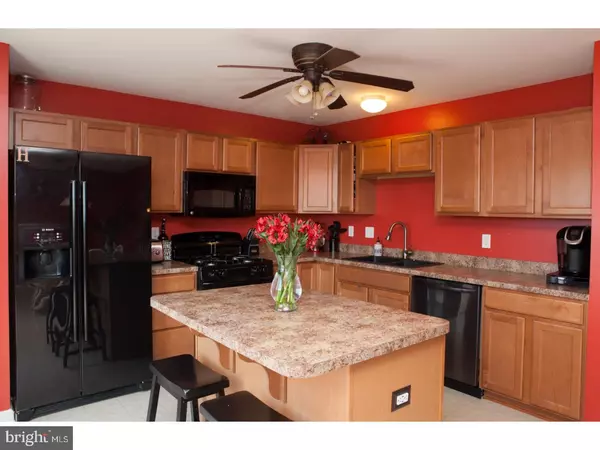$231,000
$234,999
1.7%For more information regarding the value of a property, please contact us for a free consultation.
3 Beds
3 Baths
1,494 SqFt
SOLD DATE : 12/13/2017
Key Details
Sold Price $231,000
Property Type Townhouse
Sub Type Interior Row/Townhouse
Listing Status Sold
Purchase Type For Sale
Square Footage 1,494 sqft
Price per Sqft $154
Subdivision Coventry Glen
MLS Listing ID 1000292829
Sold Date 12/13/17
Style Colonial
Bedrooms 3
Full Baths 2
Half Baths 1
HOA Fees $90/mo
HOA Y/N Y
Abv Grd Liv Area 1,494
Originating Board TREND
Year Built 2009
Annual Tax Amount $4,205
Tax Year 2017
Lot Size 2,760 Sqft
Acres 0.06
Lot Dimensions 0X0
Property Description
Sellers have found their house in Colorado and are ready to get this beauty sold! This 6 year old home is ready for a new owner to love and care for it just as these owners have! Everything is practically still brand new! With sidewalks and a playground it is a great place to raise a young family, walk the dog, or enjoy barbeques with the neighbors! One could enter the home through the front door or garage into the large foyer. The foyer has 2 large storage areas as well as the stairs to the main level and the entrance into the large den/playroom/man cave. The den is fully finished (some in the development are not) and has a large laundry closet, surround sound and a slider to let in tons of natural light. Upstairs on the main level enjoy the convenience of an open floor plan. A huge eat-in kitchen flooded with sun light has plenty of cabinetry and countertops. It is large enough for a full dining room set. It opens up to the deck that looks over the backyard (that you are allowed to fence in). The family room is very cozy with a half bathroom and plenty of space for family toys or a large entertainment center! Upstairs there are 3 bedrooms, all with tons of closet space. The master bedroom has cathedral ceilings, making it feel larger than it is along with an en-suite with a soaking tub, stall shower and double vanity. Don't forget the huge walk-in closet! The other 2 bedrooms are great for additional bedrooms, guest room or an office and share the hall bathroom. This house is a beauty for an amazing price! The sellers are very motivated! Don't miss this magazine-worthy home! They could settle and get you in before Thanksgiving!
Location
State PA
County Chester
Area East Coventry Twp (10318)
Zoning R3
Rooms
Other Rooms Living Room, Dining Room, Primary Bedroom, Bedroom 2, Kitchen, Family Room, Bedroom 1, Laundry, Attic
Interior
Interior Features Primary Bath(s), Kitchen - Island, Butlers Pantry, Ceiling Fan(s), Kitchen - Eat-In
Hot Water Natural Gas
Cooling Central A/C
Fireplace N
Window Features Energy Efficient
Heat Source Natural Gas
Laundry Lower Floor
Exterior
Exterior Feature Deck(s)
Garage Spaces 3.0
Utilities Available Cable TV
Amenities Available Tot Lots/Playground
Waterfront N
Water Access N
Roof Type Pitched,Shingle
Accessibility None
Porch Deck(s)
Parking Type Attached Garage
Attached Garage 1
Total Parking Spaces 3
Garage Y
Building
Lot Description Level, Front Yard, Rear Yard
Story 2
Foundation Concrete Perimeter
Sewer Public Sewer
Water Public
Architectural Style Colonial
Level or Stories 2
Additional Building Above Grade
New Construction N
Schools
Elementary Schools East Coventry
Middle Schools Owen J Roberts
High Schools Owen J Roberts
School District Owen J Roberts
Others
HOA Fee Include Common Area Maintenance,Lawn Maintenance,Snow Removal,Trash
Senior Community No
Tax ID 18-01 -0532
Ownership Fee Simple
Acceptable Financing Conventional, VA, FHA 203(b)
Listing Terms Conventional, VA, FHA 203(b)
Financing Conventional,VA,FHA 203(b)
Read Less Info
Want to know what your home might be worth? Contact us for a FREE valuation!

Our team is ready to help you sell your home for the highest possible price ASAP

Bought with Eleonora R Santangelo • Continental Realty Co., Inc.

1619 Walnut St 4th FL, Philadelphia, PA, 19103, United States






