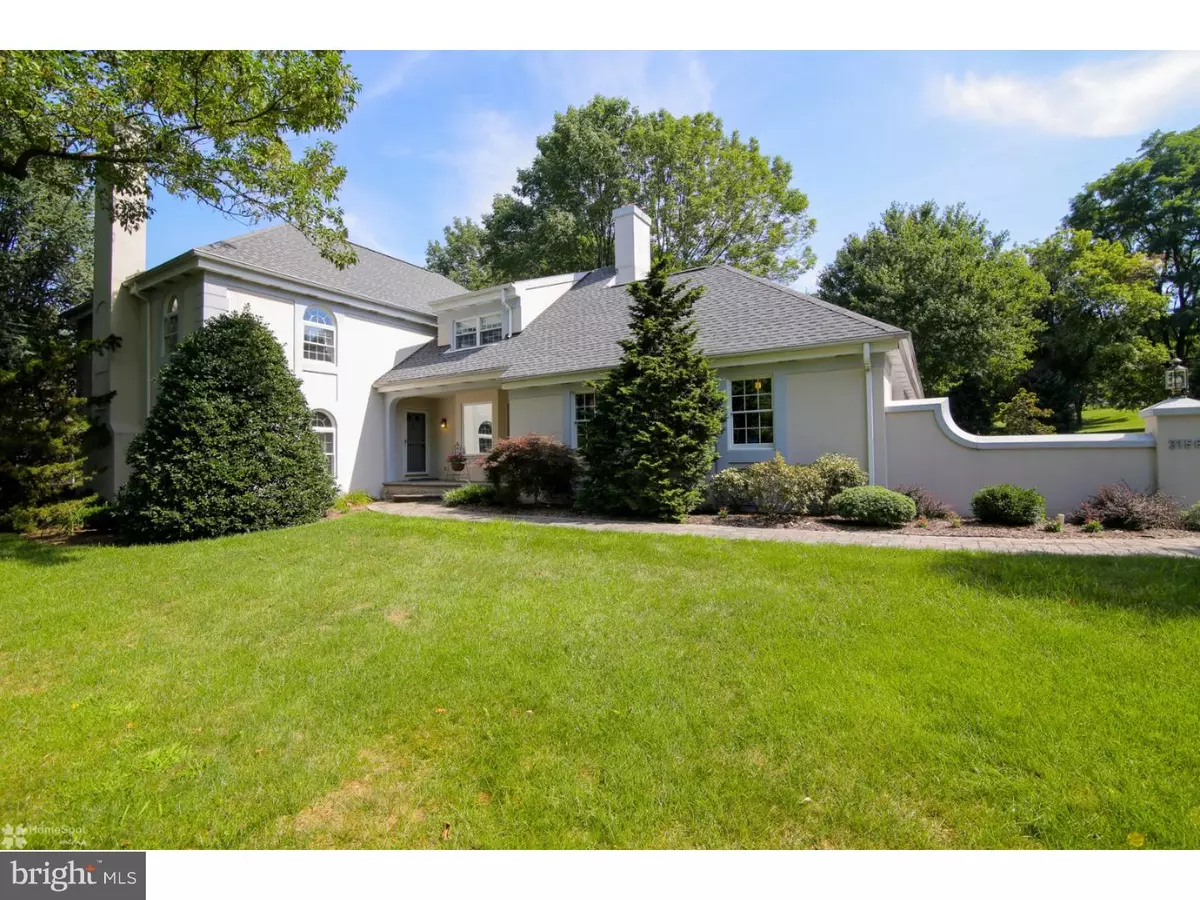$445,000
$459,000
3.1%For more information regarding the value of a property, please contact us for a free consultation.
5 Beds
4 Baths
3,430 SqFt
SOLD DATE : 11/30/2016
Key Details
Sold Price $445,000
Property Type Single Family Home
Sub Type Detached
Listing Status Sold
Purchase Type For Sale
Square Footage 3,430 sqft
Price per Sqft $129
Subdivision Not In A Development
MLS Listing ID 1003899061
Sold Date 11/30/16
Style Traditional
Bedrooms 5
Full Baths 3
Half Baths 1
HOA Y/N N
Abv Grd Liv Area 3,430
Originating Board TREND
Year Built 1989
Annual Tax Amount $13,960
Tax Year 2016
Lot Size 0.546 Acres
Acres 0.55
Property Description
The thoughtful design of this custom built Bethlehem home is apparent as soon as you enter. Charm & grace abound with plaster crown molding,wainscoting & arched windows accenting generously sized rooms for entertaining & daily living. Warm wood floors in foyer lead to formal living rm w/wood burning fp & dining rm large enough for 2 tables at holidays! Kitchen is a cook's delight with gas cooktop, corian counters & ample cabinets along with spacious breakfast area. Fam rm features gas fp w/custom wood surround flanked by built-ins and wet bar. Sunroom offers 7 windows with serene views of back yard oasis. Upstairs are 5 generous BRs inc master w/4 lg closets/marble bath & 2 more full baths. Many options for huge finished basement including exercise, playroom or offices are possible. Furnace rm has stair access to 4 car garage! Newer roof (2010) & HVAC (2013). So close to shopping, dining & schools and an easy commute to Rt 22 & 78, yet so tucked away, this is a great home!
Location
State PA
County Northampton
Area Bethlehem City (12404)
Zoning RR
Rooms
Other Rooms Living Room, Dining Room, Primary Bedroom, Bedroom 2, Bedroom 3, Kitchen, Family Room, Bedroom 1, Laundry, Other, Attic
Basement Full, Outside Entrance, Fully Finished
Interior
Interior Features Primary Bath(s), Kitchen - Island, Ceiling Fan(s), WhirlPool/HotTub, Wet/Dry Bar, Kitchen - Eat-In
Hot Water Natural Gas
Heating Electric, Forced Air
Cooling Central A/C
Flooring Wood, Fully Carpeted, Tile/Brick
Fireplaces Number 2
Fireplaces Type Gas/Propane
Equipment Dishwasher, Refrigerator, Disposal, Built-In Microwave
Fireplace Y
Window Features Bay/Bow,Energy Efficient
Appliance Dishwasher, Refrigerator, Disposal, Built-In Microwave
Heat Source Electric
Laundry Main Floor
Exterior
Exterior Feature Patio(s), Porch(es)
Garage Spaces 6.0
Waterfront N
Water Access N
Roof Type Shingle
Accessibility None
Porch Patio(s), Porch(es)
Parking Type On Street, Attached Garage
Attached Garage 3
Total Parking Spaces 6
Garage Y
Building
Lot Description Cul-de-sac, Sloping, Trees/Wooded
Story 2
Sewer Public Sewer
Water Public
Architectural Style Traditional
Level or Stories 2
Additional Building Above Grade
Structure Type Cathedral Ceilings
New Construction N
Schools
School District Bethlehem Area
Others
Senior Community No
Tax ID M6SE4-7-16F-0204
Ownership Fee Simple
Acceptable Financing Conventional, VA, FHA 203(b)
Listing Terms Conventional, VA, FHA 203(b)
Financing Conventional,VA,FHA 203(b)
Read Less Info
Want to know what your home might be worth? Contact us for a FREE valuation!

Our team is ready to help you sell your home for the highest possible price ASAP

Bought with Non Subscribing Member • Non Member Office

1619 Walnut St 4th FL, Philadelphia, PA, 19103, United States






