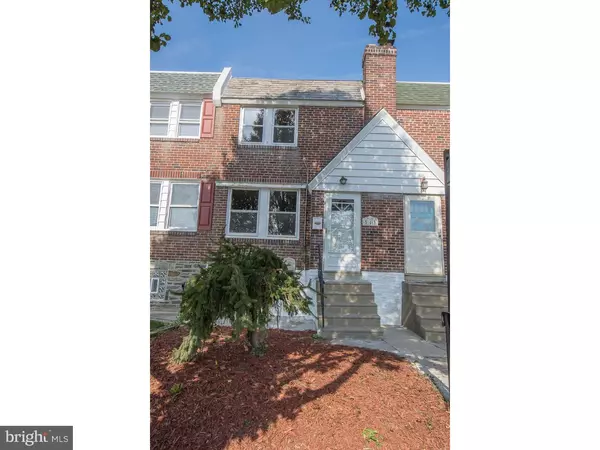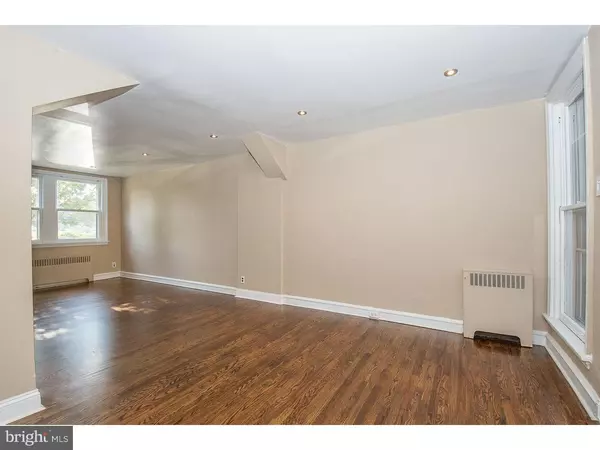$197,500
$210,000
6.0%For more information regarding the value of a property, please contact us for a free consultation.
3 Beds
2 Baths
1,078 SqFt
SOLD DATE : 03/13/2017
Key Details
Sold Price $197,500
Property Type Townhouse
Sub Type Interior Row/Townhouse
Listing Status Sold
Purchase Type For Sale
Square Footage 1,078 sqft
Price per Sqft $183
Subdivision Roxborough
MLS Listing ID 1003634691
Sold Date 03/13/17
Style Colonial
Bedrooms 3
Full Baths 1
Half Baths 1
HOA Y/N N
Abv Grd Liv Area 1,078
Originating Board TREND
Year Built 1960
Annual Tax Amount $2,419
Tax Year 2016
Lot Size 1,142 Sqft
Acres 0.03
Lot Dimensions 15X76
Property Description
Location Location Location - move right into this newly renovated 3 Bedroom 1.5 Bath brick rowhome with front yard and rear deck located on a quiet street in Roxborough. This home features refinished original hardwood floors throughout and consists of a formal living room which flows nicely to the formal dining room and an eat-in kitchen with brand new granite countertops, tile flooring, and new stainless steel appliances (including a refrigerator, range, over cabinet range hood and over counter microwave). Additional features are recessed lighting with dimmers, beautiful outdoor deck off of the kitchen for entertaining. The upstairs has 3 bedrooms and an updated hall bath with skylight. Basement is finished and includes a washer/dryer, half bathroom, storage area (converted from garage) and walkout to rear driveway with room to park one car. Home has a lot of windows and a lot of natural lighting and ceiling fans throughout, ample closet space, and all new doors. Great location!!! Excellent walk score - Ridge Avenue is right up the street, Close to Route 76, Kelly Drive, City Avenue, and Manayunk. Convenient to parks, playgrounds, shopping, restaurants, and public transportation. Schedule an appointment to see this beauty today.
Location
State PA
County Philadelphia
Area 19128 (19128)
Zoning RM1
Rooms
Other Rooms Living Room, Dining Room, Primary Bedroom, Bedroom 2, Kitchen, Bedroom 1
Basement Full, Fully Finished
Interior
Interior Features Skylight(s), Ceiling Fan(s), Kitchen - Eat-In
Hot Water Natural Gas
Heating Gas, Radiator
Cooling None
Flooring Wood, Tile/Brick
Equipment Built-In Microwave
Fireplace N
Appliance Built-In Microwave
Heat Source Natural Gas
Laundry Basement
Exterior
Exterior Feature Deck(s)
Waterfront N
Water Access N
Roof Type Flat
Accessibility None
Porch Deck(s)
Garage N
Building
Lot Description Front Yard
Story 2
Foundation Brick/Mortar
Sewer Public Sewer
Water Public
Architectural Style Colonial
Level or Stories 2
Additional Building Above Grade
New Construction N
Schools
School District The School District Of Philadelphia
Others
Senior Community No
Tax ID 213182900
Ownership Fee Simple
Read Less Info
Want to know what your home might be worth? Contact us for a FREE valuation!

Our team is ready to help you sell your home for the highest possible price ASAP

Bought with Jennifer L Geddes • Keller Williams Philadelphia

1619 Walnut St 4th FL, Philadelphia, PA, 19103, United States






