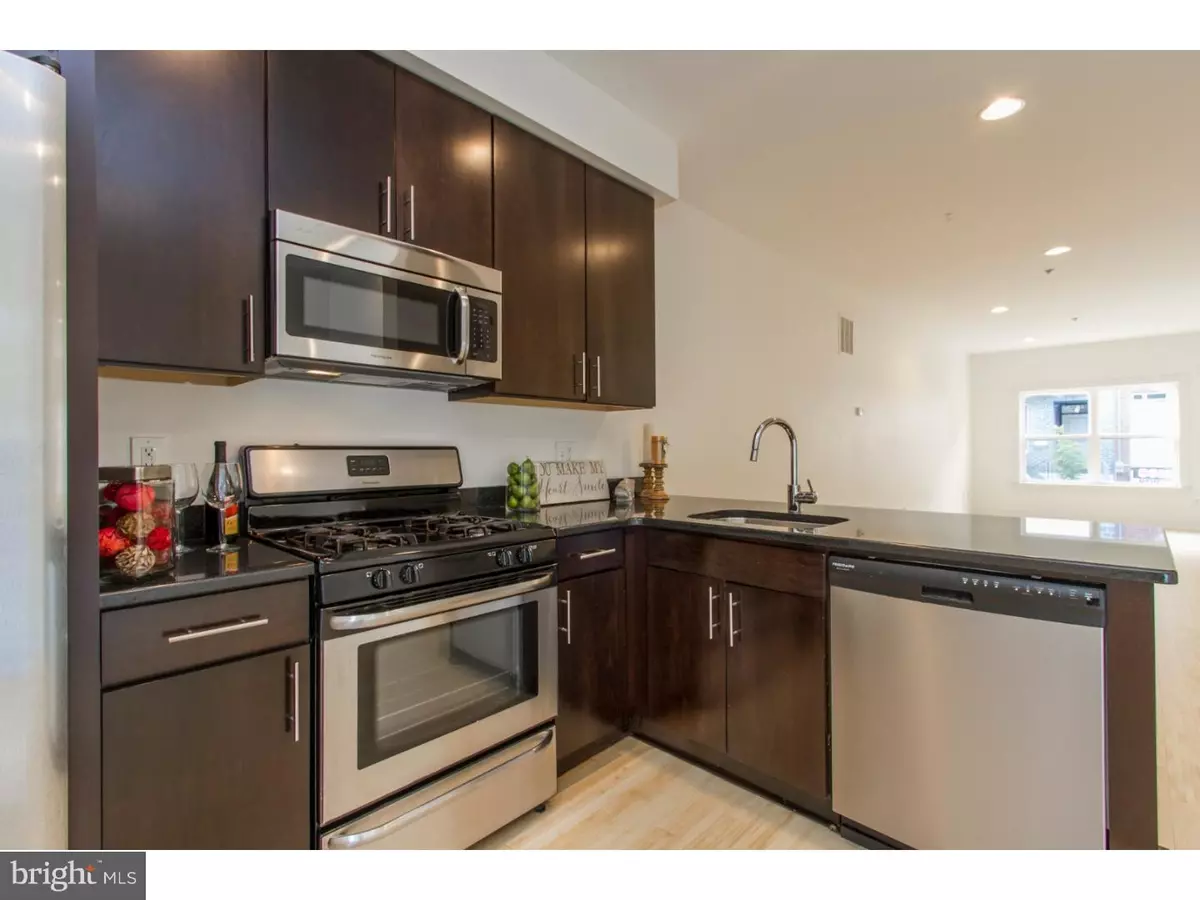$375,000
$399,000
6.0%For more information regarding the value of a property, please contact us for a free consultation.
4 Beds
2 Baths
2,016 SqFt
SOLD DATE : 04/03/2017
Key Details
Sold Price $375,000
Property Type Townhouse
Sub Type Interior Row/Townhouse
Listing Status Sold
Purchase Type For Sale
Square Footage 2,016 sqft
Price per Sqft $186
Subdivision Dickinson Narrows
MLS Listing ID 1003633825
Sold Date 04/03/17
Style Contemporary
Bedrooms 4
Full Baths 2
HOA Y/N N
Abv Grd Liv Area 2,016
Originating Board TREND
Year Built 2012
Annual Tax Amount $853
Tax Year 2017
Lot Size 960 Sqft
Acres 0.02
Lot Dimensions 16X60
Property Description
Welcome to 1511 South 5th Street! A beautiful newer construction home, just 4 years old, in one of the hottest neighborhoods in the city. This home has many amazing features you'll love such as an open concept living space, extra-large backyard, 4 spacious bedrooms and 2 full bathrooms. Upon entering the home, you will be greeted by an extra high ceiling and open layout featuring a large living & dining area in addition to a modern kitchen with stainless steel appliances, sleek black granite countertops, ample cabinets and an island for dining and entertaining. Beyond this you will find your open sunlit backyard, this area is perfect for BBQ'ing, entertaining and pets! Back inside, as you ascend to the second floor you will find two bedrooms both complete with ample closet space, beautiful bamboo wood floors, recessed lighting and great natural light. Head up to the third floor where you will find two more similar bedrooms as well as a spectacular full bath with walk-in tiled shower and adjacent large soaking tub. Still looking for that extra media room or living space? The full finished basement offers the perfect solution! With an amazing location close to Passyunk Square, Pennsport, Queen Village and 95 / 76 entrances you will be close to it all! Neighborhood values are escalating making this is a great opportunity to buy a large livable home with 6 years left on a tax abatement. Don't wait, schedule your showing today!
Location
State PA
County Philadelphia
Area 19147 (19147)
Zoning RSA5
Direction West
Rooms
Other Rooms Living Room, Dining Room, Primary Bedroom, Bedroom 2, Bedroom 3, Kitchen, Family Room, Bedroom 1
Basement Full, Fully Finished
Interior
Interior Features Primary Bath(s), Kitchen - Island, Kitchen - Eat-In
Hot Water Natural Gas
Heating Gas, Forced Air
Cooling Central A/C
Flooring Wood
Equipment Built-In Range, Dishwasher, Energy Efficient Appliances, Built-In Microwave
Fireplace N
Appliance Built-In Range, Dishwasher, Energy Efficient Appliances, Built-In Microwave
Heat Source Natural Gas
Laundry Upper Floor
Exterior
Exterior Feature Patio(s)
Fence Other
Waterfront N
Water Access N
Roof Type Flat
Accessibility None
Porch Patio(s)
Parking Type On Street
Garage N
Building
Story 3+
Foundation Slab
Sewer Public Sewer
Water Public
Architectural Style Contemporary
Level or Stories 3+
Additional Building Above Grade
Structure Type 9'+ Ceilings
New Construction N
Schools
School District The School District Of Philadelphia
Others
Senior Community No
Tax ID 011328100
Ownership Fee Simple
Read Less Info
Want to know what your home might be worth? Contact us for a FREE valuation!

Our team is ready to help you sell your home for the highest possible price ASAP

Bought with Michael R. McCann • BHHS Fox & Roach-Center City Walnut

1619 Walnut St 4th FL, Philadelphia, PA, 19103, United States






