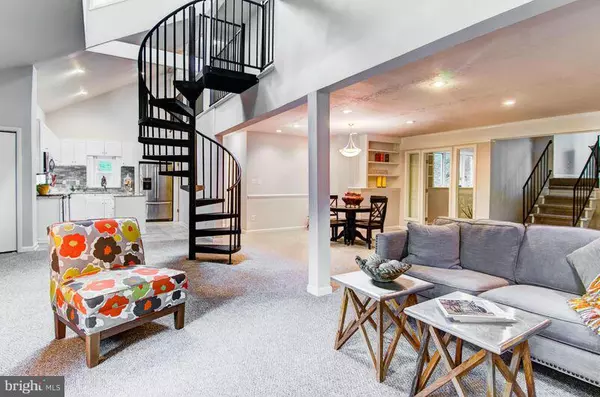$402,000
$389,995
3.1%For more information regarding the value of a property, please contact us for a free consultation.
4 Beds
3 Baths
2,964 SqFt
SOLD DATE : 12/16/2015
Key Details
Sold Price $402,000
Property Type Single Family Home
Sub Type Detached
Listing Status Sold
Purchase Type For Sale
Square Footage 2,964 sqft
Price per Sqft $135
Subdivision Aquia Harbour
MLS Listing ID 1000754675
Sold Date 12/16/15
Style Contemporary
Bedrooms 4
Full Baths 3
HOA Fees $121/mo
HOA Y/N Y
Abv Grd Liv Area 2,964
Originating Board MRIS
Year Built 1977
Annual Tax Amount $2,675
Tax Year 2015
Lot Size 0.704 Acres
Acres 0.7
Property Description
** REDUCED ** SIX-FIGURE RENOVATION OF CONTEMPORARY IN WOODED SETTING * THIS IS LIKE A NEW HOME * HIGH CEILINGS/TONS OF WINDOWS * 3,000 FIN SQ FT * SUPER AQUIA HARBOUR AMENITIES * RENOVATION INCLUDES: NEW ROOF, EXTERIOR PAINTING + COMPLETELY REDONE INTERIOR W/NEW PAINT, CARPET, FLOORING AS WELL AS UPDATED KITCHENS W/NEW CABS, GRAINITE & SS APPLC's & ALL NEW BATHS * TRULY SPECTACULAR IN EVERY WAY!
Location
State VA
County Stafford
Zoning R1
Rooms
Other Rooms Living Room, Dining Room, Primary Bedroom, Bedroom 2, Bedroom 3, Bedroom 4, Kitchen, Family Room, Foyer, Study, Great Room, Laundry, Loft, Mud Room, Office, Storage Room, Utility Room
Basement Front Entrance, Partial, Walkout Level, Unfinished
Interior
Interior Features Kitchen - Table Space, Kitchen - Island, Kitchen - Gourmet, Family Room Off Kitchen, Dining Area, Combination Dining/Living, Primary Bath(s), Built-Ins, Sauna, WhirlPool/HotTub, Wood Floors, Chair Railings, Upgraded Countertops, Entry Level Bedroom, Curved Staircase, Double/Dual Staircase, Recessed Lighting, Floor Plan - Open
Hot Water Electric
Heating Heat Pump(s)
Cooling Heat Pump(s), Central A/C, Zoned
Fireplaces Number 1
Equipment Refrigerator, Dishwasher, Disposal, Dryer, Dryer - Front Loading, Water Heater, Washer, ENERGY STAR Refrigerator, Exhaust Fan, Microwave, Oven/Range - Electric, Surface Unit, ENERGY STAR Dishwasher, ENERGY STAR Clothes Washer, Icemaker, Oven - Self Cleaning
Fireplace Y
Window Features Casement,Atrium,Green House
Appliance Refrigerator, Dishwasher, Disposal, Dryer, Dryer - Front Loading, Water Heater, Washer, ENERGY STAR Refrigerator, Exhaust Fan, Microwave, Oven/Range - Electric, Surface Unit, ENERGY STAR Dishwasher, ENERGY STAR Clothes Washer, Icemaker, Oven - Self Cleaning
Heat Source Electric
Exterior
Exterior Feature Deck(s), Roof, Balcony, Patio(s), Porch(es)
Garage Garage - Front Entry
Garage Spaces 1.0
Fence Partially, Other
Utilities Available Cable TV Available
Amenities Available Baseball Field, Basketball Courts, Bike Trail, Boat Ramp, Club House, Common Grounds, Community Center, Day Care, Gated Community, Golf Club, Golf Course, Golf Course Membership Available, Horse Trails, Jog/Walk Path, Marina/Marina Club, Picnic Area, Party Room, Pier/Dock, Pool - Outdoor, Putting Green, Riding/Stables, Security, Soccer Field, Tennis Courts, Water/Lake Privileges, Bar/Lounge, Boat Dock/Slip, Tot Lots/Playground
View Y/N Y
Water Access N
View Trees/Woods
Roof Type Asphalt
Accessibility None
Porch Deck(s), Roof, Balcony, Patio(s), Porch(es)
Attached Garage 1
Total Parking Spaces 1
Garage Y
Private Pool N
Building
Lot Description Backs to Trees, Trees/Wooded, Private, Secluded, Landscaping, No Thru Street, Backs - Open Common Area, Backs - Parkland, Premium
Story 3+
Sewer Public Sewer
Water Public
Architectural Style Contemporary
Level or Stories 3+
Additional Building Above Grade
Structure Type High,2 Story Ceilings,Vaulted Ceilings,Dry Wall,Cathedral Ceilings
New Construction N
Others
HOA Fee Include Common Area Maintenance,Management,Pool(s),Sewer,Snow Removal,Trash,Security Gate,Recreation Facility,Road Maintenance
Senior Community No
Tax ID 21-B- - -168
Ownership Fee Simple
Special Listing Condition Standard
Read Less Info
Want to know what your home might be worth? Contact us for a FREE valuation!

Our team is ready to help you sell your home for the highest possible price ASAP

Bought with Michael V Sheridan • McEnearney Associates, Inc.

1619 Walnut St 4th FL, Philadelphia, PA, 19103, United States






