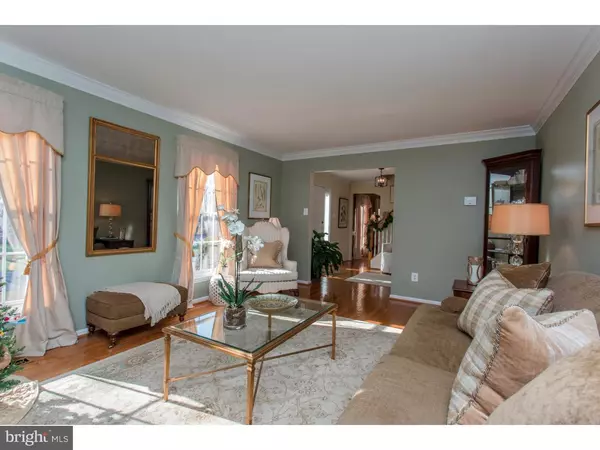$458,000
$469,900
2.5%For more information regarding the value of a property, please contact us for a free consultation.
5 Beds
3 Baths
2,641 SqFt
SOLD DATE : 03/30/2017
Key Details
Sold Price $458,000
Property Type Single Family Home
Sub Type Detached
Listing Status Sold
Purchase Type For Sale
Square Footage 2,641 sqft
Price per Sqft $173
Subdivision Balmoral
MLS Listing ID 1003579577
Sold Date 03/30/17
Style Colonial
Bedrooms 5
Full Baths 2
Half Baths 1
HOA Fees $164/mo
HOA Y/N Y
Abv Grd Liv Area 2,641
Originating Board TREND
Year Built 1992
Annual Tax Amount $7,544
Tax Year 2017
Lot Size 0.344 Acres
Acres 0.34
Lot Dimensions 0 X 0
Property Description
Location, location, location! Welcome to this wonderful 5 BR, 2/1 bath home in sought after Balmoral community. Not only that, it has a finished basement, a bonus room currently used as an office and a vaulted sunroom. Located on a level lot, the home backs up to open space, and is the only house in Balmoral with open space on one side. Lots of room for outdoor activities. Well maintained, the newest upgrades include: 50-year roof, 2015 new HVAC, new 5 burner gas range, new dishwasher, garbage disposal, granite countertops and garage door opener. Hard wood floors in the LR, DR, and FR with wood burning fireplace. Head through the French doors into your tiled, vaulted sunroom off the family room, or onto the Trex deck and stone-columned pergola overlooking the yard and open space. There's more: non-allergic Karastan wool carpets throughout the upstairs, two walk-in closets in the MBR, and custom plantation shutters in 4 of the 5 bedrooms. Balmoral is off RT 52 within minutes of Delaware, Kennett Square, Longwood Gardens, Winterthur, and the Brandywine River Museum . Lots of history, culture in one of the highest rated counties in the USA as far as livability is concerned. All that and more along with a beautiful well maintained, spacious home. You can enjoy this home and everything the area offers. Make your appointment today!
Location
State PA
County Chester
Area Kennett Twp (10362)
Zoning PRD
Rooms
Other Rooms Living Room, Dining Room, Primary Bedroom, Bedroom 2, Bedroom 3, Kitchen, Family Room, Bedroom 1, Other, Attic
Basement Full, Fully Finished
Interior
Interior Features Primary Bath(s), Butlers Pantry, Ceiling Fan(s), Kitchen - Eat-In
Hot Water Natural Gas
Heating Gas, Forced Air, Energy Star Heating System
Cooling Central A/C, Energy Star Cooling System
Flooring Wood, Vinyl, Tile/Brick
Fireplaces Number 1
Fireplaces Type Brick
Equipment Built-In Range, Oven - Self Cleaning, Dishwasher, Disposal, Energy Efficient Appliances
Fireplace Y
Appliance Built-In Range, Oven - Self Cleaning, Dishwasher, Disposal, Energy Efficient Appliances
Heat Source Natural Gas
Laundry Basement
Exterior
Exterior Feature Deck(s), Patio(s)
Garage Spaces 5.0
Utilities Available Cable TV
Waterfront N
Water Access N
Roof Type Pitched,Shingle
Accessibility None
Porch Deck(s), Patio(s)
Parking Type On Street, Driveway, Attached Garage
Attached Garage 2
Total Parking Spaces 5
Garage Y
Building
Lot Description Level, Open, Front Yard, Rear Yard, SideYard(s)
Story 2
Foundation Concrete Perimeter
Sewer Community Septic Tank, Private Septic Tank
Water Public
Architectural Style Colonial
Level or Stories 2
Additional Building Above Grade
New Construction N
Schools
High Schools Kennett
School District Kennett Consolidated
Others
HOA Fee Include Common Area Maintenance,Snow Removal,Trash,Sewer,Insurance
Senior Community No
Tax ID 62-05-0253
Ownership Fee Simple
Security Features Security System
Acceptable Financing Conventional, VA, FHA 203(b)
Listing Terms Conventional, VA, FHA 203(b)
Financing Conventional,VA,FHA 203(b)
Read Less Info
Want to know what your home might be worth? Contact us for a FREE valuation!

Our team is ready to help you sell your home for the highest possible price ASAP

Bought with Diane M Clark • Coldwell Banker Realty

1619 Walnut St 4th FL, Philadelphia, PA, 19103, United States






