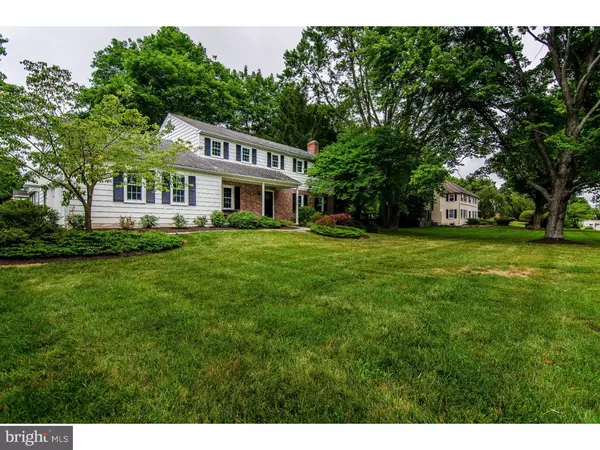$640,000
$649,000
1.4%For more information regarding the value of a property, please contact us for a free consultation.
4 Beds
3 Baths
2,409 SqFt
SOLD DATE : 08/26/2016
Key Details
Sold Price $640,000
Property Type Single Family Home
Sub Type Detached
Listing Status Sold
Purchase Type For Sale
Square Footage 2,409 sqft
Price per Sqft $265
Subdivision None Available
MLS Listing ID 1003576265
Sold Date 08/26/16
Style Colonial
Bedrooms 4
Full Baths 2
Half Baths 1
HOA Y/N N
Abv Grd Liv Area 2,409
Originating Board TREND
Year Built 1966
Annual Tax Amount $7,131
Tax Year 2016
Lot Size 0.453 Acres
Acres 0.45
Lot Dimensions 0X0
Property Description
Fabulous Renovated 4 Bedroom-2 Full Bath-1 Half Bath- 2 Story Classic Colonial In Popular Neighborhood Community! This Home Has Had An "Extreme Makeover"- And Is Ready MOVE IN Condition For The Buyer Who Wants Remodeled-Renovated In T/E School District. Elegant Etched Glass New Front Door Welcomes The Buyer As You Enter ? First Floor: Center Hall ?Formal Living Room with Brick Fireplace- Formal Dining Room With Chair Rail/ Hardwood Flooring- Eat-In Kitchen with Cherry Cabinetry/ Under Cabinet Halogen Lighting-New Granite Countertops- Stainless Sink with Brushed Nickel Pull Down Faucet-New Whirlpool Range Top- New Subway Tile Backsplash- New Kitchen Light Fixture- Pantry- Wall Oven- Step Down to Open Family Room ? Powder Room with New Vanity- New Fixtures New Lighting/ Laundry Room Updated with Cabinetry- New Sink/Lighting ? Added Bonus-Office/Den/Study with Built-Ins. Second Floor: Large Master Bedroom with Walk-In Closet and New Fluorescent Lighting- Updated MBath With Almond Tile W/ Inlay In Shower and Frosted Shower Drs.- New Vanity- Updated Hall Bath With White Tile Tub Surround/Curved Shower Curtain Rod - 3 Additional Large Bedrooms with Hardwood Flooring. Full Basement with Waterproofing-French drain and Sump Pump. Additional Renovations: New Insulated Windows with Internal Grids and Full Screens, Designer Trim Moldings and Sills ? Aluminum Capping on Window Exteriors. New bathroom Vanities, New sinks, Mirrors- Lighting- Kohler toilets- New Ventilation Fans in Bathrooms-Brushed Nickel Sink- Tub and Shower Faucets. New Arch-Top Two Panel Interior Doors Throughout-5 Inch Colonial Baseboard Molding Throughout- Crown Molding Throughout Lower Level. Entire Home Freshly Painted. New Roof- New Laminate Flooring in Kitchen/Family Room/Laundry Room/Powder Room- Hardwood Flooring Professionally Reconditioned! Walking Distance to 3 Township Parks with Tennis ? Basketball Courts- Baseball Field- New Chester County Walking/Biking Trail. Very Active Community ? Many Neighborhood Events Such As Hayrides- Cookie Exchange-Yard Sale- Holiday Luminaries. This Home Has A Serene View of 18th Century Farmhouse and Pastures Directly Across From Property As Well As Convenient Location to Restaurants, Shopping and Major Access Routes. This Is "As Good As It Gets"!
Location
State PA
County Chester
Area Tredyffrin Twp (10343)
Zoning R1
Rooms
Other Rooms Living Room, Dining Room, Primary Bedroom, Bedroom 2, Bedroom 3, Kitchen, Family Room, Bedroom 1, Laundry, Other, Attic
Basement Full, Unfinished, Drainage System
Interior
Interior Features Butlers Pantry, Stall Shower, Kitchen - Eat-In
Hot Water Natural Gas
Heating Gas, Hot Water
Cooling Central A/C
Flooring Wood, Vinyl, Tile/Brick
Fireplaces Number 1
Fireplaces Type Brick
Equipment Cooktop, Oven - Wall, Oven - Double, Oven - Self Cleaning, Dishwasher, Disposal, Built-In Microwave
Fireplace Y
Window Features Replacement
Appliance Cooktop, Oven - Wall, Oven - Double, Oven - Self Cleaning, Dishwasher, Disposal, Built-In Microwave
Heat Source Natural Gas
Laundry Main Floor
Exterior
Garage Inside Access, Garage Door Opener
Garage Spaces 5.0
Utilities Available Cable TV
Waterfront N
Water Access N
Roof Type Pitched,Shingle
Accessibility None
Parking Type Attached Garage, Other
Attached Garage 2
Total Parking Spaces 5
Garage Y
Building
Lot Description Corner, Level, Open, Front Yard, Rear Yard, SideYard(s)
Story 2
Sewer Public Sewer
Water Public
Architectural Style Colonial
Level or Stories 2
Additional Building Above Grade
New Construction N
Schools
High Schools Conestoga Senior
School District Tredyffrin-Easttown
Others
Senior Community No
Tax ID 43-05Q-0079
Ownership Fee Simple
Read Less Info
Want to know what your home might be worth? Contact us for a FREE valuation!

Our team is ready to help you sell your home for the highest possible price ASAP

Bought with Debra A Particelli • BHHS Fox & Roach Wayne-Devon

1619 Walnut St 4th FL, Philadelphia, PA, 19103, United States






