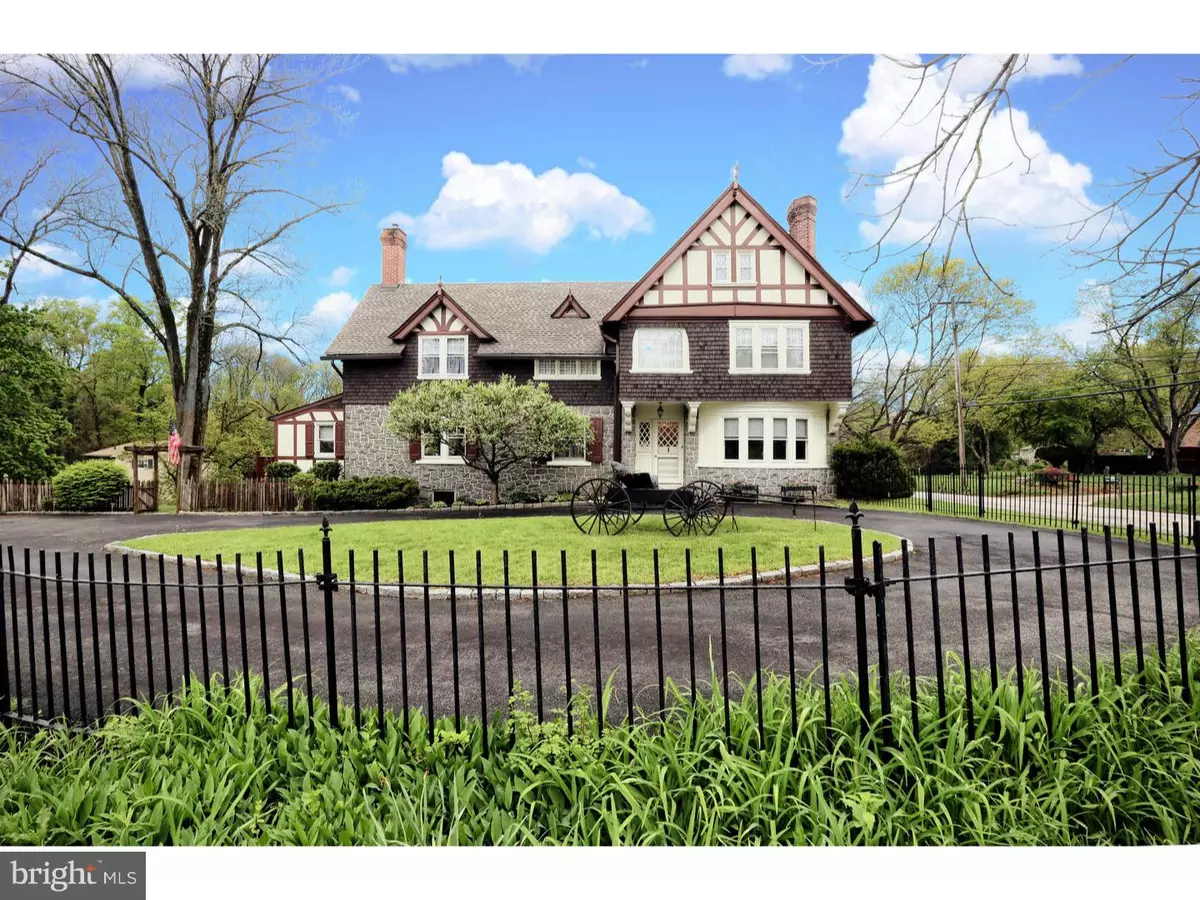$890,000
$899,000
1.0%For more information regarding the value of a property, please contact us for a free consultation.
5 Beds
5 Baths
4,506 SqFt
SOLD DATE : 11/30/2016
Key Details
Sold Price $890,000
Property Type Single Family Home
Sub Type Detached
Listing Status Sold
Purchase Type For Sale
Square Footage 4,506 sqft
Price per Sqft $197
Subdivision None Available
MLS Listing ID 1003574839
Sold Date 11/30/16
Style Victorian
Bedrooms 5
Full Baths 5
HOA Y/N N
Abv Grd Liv Area 4,506
Originating Board TREND
Year Built 1900
Annual Tax Amount $10,208
Tax Year 2016
Lot Size 1.300 Acres
Acres 1.3
Property Description
Both historic treasure & modern beauty, this one-of-a-kind home offers the best of both worlds. Originally part of the Sharp Estate & built by one of Berwyn's founding families in the 1800s, this cherished home's current owners have been the stewards of major improvements to transform "Breeze Hill" into its current spectacular state. Set on 1.3+ acres of lush private grounds, steps from the Sharp's Woods Nature Preserve, the property offers a swimming pool with stone waterfall, 4-car garage/carriage house with a top floor music studio space, a stone springhouse ideal for a 's clubhouse, & an expansive estate home. The distinctive 3-story interior retains numerous special features of its era, including original diamond-paned windows, deep windowsills created by the 18" solid stone walls, 5 fireplaces, & detailed moldings & millwork, all blended with the finest modern luxuries. A marble entry foyer welcomes you into this fabulous family home & leads into a lovely study with a gas fireplace, a large sunny living room that invites relaxation around the corner fireplace, & an elegant dining room for festive holiday gatherings. Among the noteworthy "too many to mention" upgrades are a 2010 family room addition designed to blend seamlessly with the original stone exterior. Graced by rich wood floors, a gas fireplace, vintage repurposed millwork & 5 hidden 'in-wall' speakers, family movie nights & game day celebrations are a real treat. The stunning renovated gourmet kitchen is another favorite gathering spot with custom cabinets, granite counters, 4 burner plus griddle Wolf range, Kitchenaid Architect II series refrigerator, copper farmhouse sink, handcrafted solid copper/brass range hood, & a wood-burning fireplace. Upstairs, several rooms were combined to create a vast master bedroom suite complete with 4 huge closets, & an private spa bath with double vanity, whirlpool tub & separate shower. Other significant enhancements include a new roof (2014), a new gas boiler (2015), updated electrical (1997/2015), new water heaters (2012/2015), & 3 heat pumps (2012/2015) providing additional zoned heat plus central air conditioning. Further highlights of this home are a laundry/mudroom off the kitchen, 4 BRs & 3 full baths on the 2nd floor, & a guest room with en-suite bath, & 2 bonus rooms (perhaps an au-pair suite?) on the 3rd level. All in an excellent location in the acclaimed T/E school district, near the Upper Main Line Y, shops, restaurants & Berwyn train.
Location
State PA
County Chester
Area Easttown Twp (10355)
Zoning AA
Rooms
Other Rooms Living Room, Dining Room, Primary Bedroom, Bedroom 2, Bedroom 3, Kitchen, Family Room, Bedroom 1, Laundry, Other, Attic
Basement Full, Unfinished
Interior
Interior Features Primary Bath(s), Kitchen - Island, Butlers Pantry, Skylight(s), WhirlPool/HotTub, Wet/Dry Bar, Stall Shower, Breakfast Area
Hot Water Natural Gas
Heating Oil, Hot Water, Forced Air
Cooling Central A/C
Flooring Wood, Fully Carpeted
Fireplaces Type Brick, Marble
Equipment Built-In Range, Commercial Range, Dishwasher
Fireplace N
Window Features Bay/Bow
Appliance Built-In Range, Commercial Range, Dishwasher
Heat Source Oil
Laundry Main Floor
Exterior
Exterior Feature Patio(s)
Garage Spaces 7.0
Pool In Ground
Utilities Available Cable TV
Waterfront N
Water Access N
Roof Type Pitched
Accessibility None
Porch Patio(s)
Parking Type Detached Garage
Total Parking Spaces 7
Garage Y
Building
Lot Description Corner
Story 2
Sewer Public Sewer
Water Public
Architectural Style Victorian
Level or Stories 2
Additional Building Above Grade
Structure Type Cathedral Ceilings,9'+ Ceilings
New Construction N
Schools
Elementary Schools Beaumont
Middle Schools Tredyffrin-Easttown
High Schools Conestoga Senior
School District Tredyffrin-Easttown
Others
Senior Community No
Tax ID 55-02 -0213
Ownership Fee Simple
Read Less Info
Want to know what your home might be worth? Contact us for a FREE valuation!

Our team is ready to help you sell your home for the highest possible price ASAP

Bought with Karyn E Norton • Coldwell Banker Realty

1619 Walnut St 4th FL, Philadelphia, PA, 19103, United States






