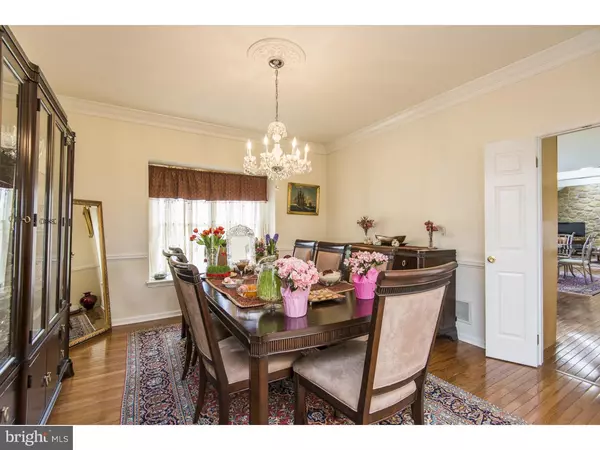$435,000
$475,000
8.4%For more information regarding the value of a property, please contact us for a free consultation.
4 Beds
4 Baths
3,177 SqFt
SOLD DATE : 11/09/2016
Key Details
Sold Price $435,000
Property Type Single Family Home
Sub Type Detached
Listing Status Sold
Purchase Type For Sale
Square Footage 3,177 sqft
Price per Sqft $136
Subdivision Brandywine Ridge
MLS Listing ID 1003573833
Sold Date 11/09/16
Style Traditional
Bedrooms 4
Full Baths 3
Half Baths 1
HOA Fees $22/ann
HOA Y/N Y
Abv Grd Liv Area 3,177
Originating Board TREND
Year Built 1992
Annual Tax Amount $9,893
Tax Year 2016
Lot Size 0.840 Acres
Acres 0.84
Lot Dimensions 0X0
Property Description
Set back on a private cul-de-sac lot, this beautiful colonial in the Downingtown School District enjoys the advantages of a neighborhood as well as the privacy of the quiet setting. From the two story, light filled foyer, there is a formal living room with hardwood floors, crown molding and a wood burning fireplace. The wood floors continue into the dining room with crown moldings and chair rail. The eat-in kitchen has wood floors, upgraded cabinets, stainless appliances, a custom back splash, large pantry, a center island, granite counter tops and a window seat overlooking the back yard. A stone wall anchors the family room as it flows from the kitchen. Vaulted ceilings, a wood burning fireplace and exposed beams add to this amazing space. There is also access to the deck bringing the outside in. The main level also features a private office/den just off the foyer, a conveniently located laundry/mud room, access to the oversized two car garage and a powder room. Upstairs the master suite provides an oasis with a private sitting room and a large master bath with skylight. The walk-in closet, second closet and bonus access area provide ample storage. A second bedroom upstairs also has a private bathroom with two additional bedrooms sharing a third full bath with a skylight. The unfinished basement would allow for storage or potential living space. The systems of this home have been well maintained. The furnace as replaced in February 2016, the dishwasher was replaced in March 2016 and the hot water heater was replaced at the end of 2014.
Location
State PA
County Chester
Area West Bradford Twp (10350)
Zoning R1C
Rooms
Other Rooms Living Room, Dining Room, Primary Bedroom, Bedroom 2, Bedroom 3, Kitchen, Family Room, Bedroom 1, Other
Basement Full
Interior
Interior Features Primary Bath(s), Kitchen - Island, Butlers Pantry, Skylight(s), Ceiling Fan(s), Kitchen - Eat-In
Hot Water Natural Gas
Heating Gas, Forced Air
Cooling Central A/C
Flooring Wood, Fully Carpeted
Fireplaces Number 2
Fireplaces Type Stone
Equipment Dishwasher, Refrigerator, Disposal
Fireplace Y
Appliance Dishwasher, Refrigerator, Disposal
Heat Source Natural Gas
Laundry Main Floor
Exterior
Exterior Feature Deck(s)
Garage Spaces 5.0
Waterfront N
Water Access N
Roof Type Pitched
Accessibility None
Porch Deck(s)
Parking Type Attached Garage
Attached Garage 2
Total Parking Spaces 5
Garage Y
Building
Lot Description Cul-de-sac
Story 2
Sewer Public Sewer
Water Public
Architectural Style Traditional
Level or Stories 2
Additional Building Above Grade
Structure Type Cathedral Ceilings,9'+ Ceilings
New Construction N
Schools
Elementary Schools Bradford Hights
Middle Schools Downington
High Schools Downingtown High School West Campus
School District Downingtown Area
Others
Senior Community No
Tax ID 50-02 -0105
Ownership Fee Simple
Security Features Security System
Read Less Info
Want to know what your home might be worth? Contact us for a FREE valuation!

Our team is ready to help you sell your home for the highest possible price ASAP

Bought with Christine L Dick • BHHS Fox & Roach-Malvern

1619 Walnut St 4th FL, Philadelphia, PA, 19103, United States






