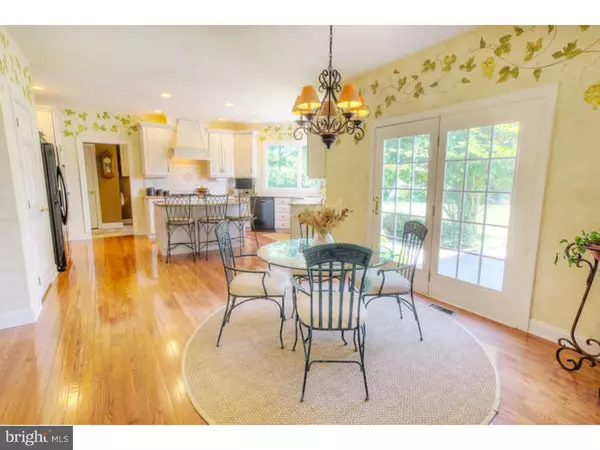$740,000
$749,900
1.3%For more information regarding the value of a property, please contact us for a free consultation.
4 Beds
4 Baths
4,978 SqFt
SOLD DATE : 10/16/2015
Key Details
Sold Price $740,000
Property Type Single Family Home
Sub Type Detached
Listing Status Sold
Purchase Type For Sale
Square Footage 4,978 sqft
Price per Sqft $148
Subdivision Brandywine River E
MLS Listing ID 1003570015
Sold Date 10/16/15
Style Colonial
Bedrooms 4
Full Baths 3
Half Baths 1
HOA Fees $93/qua
HOA Y/N Y
Abv Grd Liv Area 4,978
Originating Board TREND
Year Built 1999
Annual Tax Amount $7,552
Tax Year 2015
Lot Size 0.845 Acres
Acres 0.85
Lot Dimensions REGULAR
Property Description
You need to see to believe this fabulous spacious executive home with its open floor plan, entertainer's delight, private backyard and finished lower level. Located on a cul de sac in sought after Brandywine River Estates, just minutes from West Chester Borough. Two story foyer with hardwoods with elegant stairs to second floor, accesses formal living room with millwork and bow window, formal dining room with tray ceiling, office and powder room. The back of the home is open for oversized two story family room with wood burning two story stone fireplace, large windows to view rear yard. Eat in area with glass doors opens to oversized stamped cement patio. Rear stairs to 2nd floor. Fantastic chef's kitchen has 42" cabinets, granite, gas cooktop, island plus unique extension that gives you 180 degree view of rear yard. Laundry room and access to 3 car garage. Upper level 3 bedrooms share tile hall bath. Cross bridge to enormous master suite with tray ceiling, 3 walk in closets, sitting area, 2nd office, elegant bath with skylights, soaking tub, glas enclosed double shower. Lower level is finished for fun times with acoustic tile ceiling. Media area with Bose surround, large screen TV stays. Bar area is plumbed for future sink. Full tiled bath. Quiet area and storage. Private backyard is your resort. Large stamped cement patio with bbq area, stunning in ground pool with waterfall and diving rock, large flat space to play plus veggie garden. Wow! Community walking trail. Bottom of hill is access to Brandywine River.
Location
State PA
County Chester
Area East Bradford Twp (10351)
Zoning R2
Direction South
Rooms
Other Rooms Living Room, Dining Room, Primary Bedroom, Bedroom 2, Bedroom 3, Kitchen, Family Room, Bedroom 1, Laundry, Other, Attic
Basement Full, Fully Finished
Interior
Interior Features Primary Bath(s), Kitchen - Island, Butlers Pantry, Skylight(s), Ceiling Fan(s), Air Filter System, Stall Shower, Kitchen - Eat-In
Hot Water Natural Gas
Heating Gas, Forced Air, Zoned
Cooling Central A/C
Flooring Wood, Fully Carpeted, Tile/Brick, Stone
Fireplaces Number 1
Fireplaces Type Stone
Equipment Cooktop, Oven - Wall, Oven - Double, Oven - Self Cleaning, Dishwasher, Disposal
Fireplace Y
Window Features Bay/Bow
Appliance Cooktop, Oven - Wall, Oven - Double, Oven - Self Cleaning, Dishwasher, Disposal
Heat Source Natural Gas
Laundry Main Floor
Exterior
Exterior Feature Patio(s)
Garage Inside Access, Garage Door Opener
Garage Spaces 6.0
Fence Other
Pool In Ground
Utilities Available Cable TV
Waterfront N
Water Access N
Roof Type Pitched,Shingle
Accessibility None
Porch Patio(s)
Attached Garage 3
Total Parking Spaces 6
Garage Y
Building
Lot Description Cul-de-sac, Irregular, Level, Sloping, Open, Front Yard, Rear Yard, SideYard(s)
Story 2
Foundation Concrete Perimeter
Sewer Public Sewer
Water Public
Architectural Style Colonial
Level or Stories 2
Additional Building Above Grade
Structure Type Cathedral Ceilings,9'+ Ceilings
New Construction N
Schools
Elementary Schools Hillsdale
Middle Schools Peirce
High Schools B. Reed Henderson
School District West Chester Area
Others
HOA Fee Include Common Area Maintenance
Tax ID 51-07 -0244
Ownership Fee Simple
Security Features Security System
Acceptable Financing Conventional
Listing Terms Conventional
Financing Conventional
Read Less Info
Want to know what your home might be worth? Contact us for a FREE valuation!

Our team is ready to help you sell your home for the highest possible price ASAP

Bought with Diane M Clark • Coldwell Banker Realty

1619 Walnut St 4th FL, Philadelphia, PA, 19103, United States






