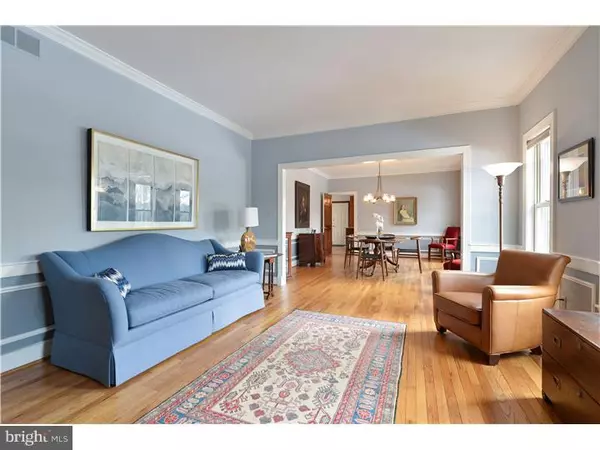$610,000
$625,000
2.4%For more information regarding the value of a property, please contact us for a free consultation.
5 Beds
4 Baths
3,423 SqFt
SOLD DATE : 06/18/2015
Key Details
Sold Price $610,000
Property Type Single Family Home
Sub Type Detached
Listing Status Sold
Purchase Type For Sale
Square Footage 3,423 sqft
Price per Sqft $178
Subdivision Fair Hill
MLS Listing ID 1003567783
Sold Date 06/18/15
Style Traditional
Bedrooms 5
Full Baths 3
Half Baths 1
HOA Y/N N
Abv Grd Liv Area 3,423
Originating Board TREND
Year Built 1983
Annual Tax Amount $9,853
Tax Year 2015
Lot Size 2.200 Acres
Acres 2.2
Lot Dimensions 0 X 0
Property Description
Location, location, location! Located just off the Route 52 corridor in the community of Fairhill and in the Unionville Chadds Ford School District, this charming stone and stucco cape cod sits nestled on a 2.2 acre partially wooded lot. The original owners have done much to bring this property up to today's standards. Uniquely, this home features hardwood floors throughout the first AND second floors. The 2013 updated kitchen features granite countertop and center island, interlocking glass and stone pencil backsplash, additional cabinet space, Samsung stainless steel French door refrigerator, stainless dishwasher and sink, and it was just painted in 2015. The first floor master bedroom suite features a master bath that has recently been renovated with whirlpool tub, glass enclosed shower, back to back vanities with soapstone counters, a 2 sided mirror, and paint in 2015. The first floor features not only a freshly painted family room with floor to ceiling stone fireplace and wainscoting, but also a heated and cooled Florida room from which to enjoy the view of the multiple decks, fenced in garden sanctuary with mature plantings and mature trees in the backdrop. The second level has 4 bedrooms and 2 full baths, each of which has been freshly painted and outfitted with new vanities, counter tops and hardware. There is a second floor laundry room for your convenience. There is also peace of mind in knowing that the home underwent a home and stucco inspection by Craig Tillman. All necessary stucco repairs have beeen made, and all reports will be made available. Make an appointment to see this 5 bedroom, 3 full and 2 part bath home Today!
Location
State PA
County Chester
Area Pennsbury Twp (10364)
Zoning R2
Direction South
Rooms
Other Rooms Living Room, Dining Room, Primary Bedroom, Bedroom 2, Bedroom 3, Kitchen, Family Room, Bedroom 1, Other, Attic
Basement Full, Unfinished
Interior
Interior Features Primary Bath(s), Kitchen - Island, Dining Area
Hot Water Electric
Heating Electric, Heat Pump - Electric BackUp, Forced Air
Cooling Central A/C
Flooring Wood
Fireplaces Number 1
Fireplaces Type Stone, Gas/Propane
Equipment Oven - Wall, Oven - Double, Dishwasher
Fireplace Y
Appliance Oven - Wall, Oven - Double, Dishwasher
Heat Source Electric
Laundry Main Floor
Exterior
Exterior Feature Deck(s)
Garage Spaces 5.0
Waterfront N
Water Access N
Roof Type Pitched,Shingle
Accessibility None
Porch Deck(s)
Parking Type Attached Garage
Attached Garage 2
Total Parking Spaces 5
Garage Y
Building
Lot Description Level
Story 2
Foundation Concrete Perimeter
Sewer On Site Septic
Water Public
Architectural Style Traditional
Level or Stories 2
Additional Building Above Grade
New Construction N
Schools
Elementary Schools Hillendale
Middle Schools Charles F. Patton
High Schools Unionville
School District Unionville-Chadds Ford
Others
Tax ID 64-05 -0072.2500
Ownership Fee Simple
Read Less Info
Want to know what your home might be worth? Contact us for a FREE valuation!

Our team is ready to help you sell your home for the highest possible price ASAP

Bought with Arleen Pecone • RE/MAX Main Line-West Chester

1619 Walnut St 4th FL, Philadelphia, PA, 19103, United States






