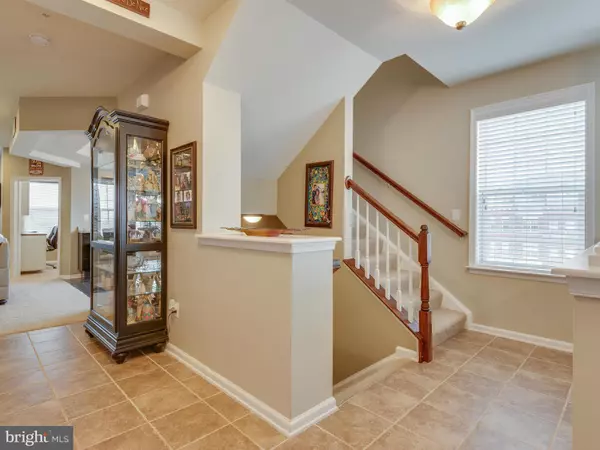$361,500
$365,000
1.0%For more information regarding the value of a property, please contact us for a free consultation.
3 Beds
3 Baths
2,616 SqFt
SOLD DATE : 03/01/2017
Key Details
Sold Price $361,500
Property Type Single Family Home
Sub Type Penthouse Unit/Flat/Apartment
Listing Status Sold
Purchase Type For Sale
Square Footage 2,616 sqft
Price per Sqft $138
Subdivision Residences At Brambleton
MLS Listing ID 1000715645
Sold Date 03/01/17
Style Contemporary
Bedrooms 3
Full Baths 2
Half Baths 1
Condo Fees $464/mo
HOA Y/N Y
Abv Grd Liv Area 2,616
Originating Board MRIS
Year Built 2009
Annual Tax Amount $3,854
Tax Year 2016
Property Description
Absolutely Fabulous! One of a Kind Custom Bar Area added off Living Room, Office w/Built-Ins, Gorgeous Kitchen w/Granite Counters, Cherry Cabs & Upgraded Appliances, Breakfast Rm walks out to Covered Porch, Master Suite w/Remodeled WIC & Bath w/Custom Oversized Shower, Enjoy the Sunsets from your Private Balcony overlooking Pool & Mountain Views! Spacious Secondary BR's, BR Lvl Laundry w/New W&D
Location
State VA
County Loudoun
Rooms
Other Rooms Living Room, Primary Bedroom, Bedroom 2, Bedroom 3, Kitchen, Den, Breakfast Room, Study, Laundry
Interior
Interior Features Breakfast Area, Kitchen - Gourmet, Dining Area, Primary Bath(s), Upgraded Countertops, Crown Moldings, Wood Floors, Built-Ins, Window Treatments, Floor Plan - Open, Floor Plan - Traditional
Hot Water Natural Gas
Heating Central
Cooling Ceiling Fan(s), Central A/C, Programmable Thermostat
Equipment Cooktop, Dishwasher, Disposal, Dryer, Icemaker, Extra Refrigerator/Freezer, Microwave, Oven - Double, Oven - Wall, Oven/Range - Gas, Refrigerator, Washer, Water Dispenser, Water Heater
Fireplace N
Appliance Cooktop, Dishwasher, Disposal, Dryer, Icemaker, Extra Refrigerator/Freezer, Microwave, Oven - Double, Oven - Wall, Oven/Range - Gas, Refrigerator, Washer, Water Dispenser, Water Heater
Heat Source Natural Gas
Exterior
Exterior Feature Balconies- Multiple, Porch(es)
Garage Garage - Rear Entry, Garage Door Opener
Garage Spaces 1.0
Community Features Covenants
Utilities Available Under Ground, Cable TV Available, Fiber Optics Available
Amenities Available Baseball Field, Basketball Courts, Bike Trail, Common Grounds, Jog/Walk Path, Lake, Meeting Room, Party Room, Picnic Area, Pier/Dock, Pool - Outdoor, Swimming Pool, Tennis Courts, Tot Lots/Playground, Volleyball Courts
Waterfront N
View Y/N Y
Water Access N
View Mountain
Accessibility Other
Porch Balconies- Multiple, Porch(es)
Parking Type Off Street, Attached Garage
Attached Garage 1
Total Parking Spaces 1
Garage Y
Private Pool N
Building
Lot Description Corner, Landscaping, Premium
Story 3+
Sewer Public Sewer
Water Public
Architectural Style Contemporary
Level or Stories 3+
Additional Building Above Grade
Structure Type 9'+ Ceilings,Tray Ceilings
New Construction N
Schools
Elementary Schools Moorefield Station
Middle Schools Eagle Ridge
High Schools Briar Woods
School District Loudoun County Public Schools
Others
HOA Fee Include Cable TV,Ext Bldg Maint,Fiber Optics at Dwelling,High Speed Internet,Lawn Care Front,Lawn Maintenance,Pool(s),Trash,Snow Removal
Senior Community No
Tax ID 158264907014
Ownership Condominium
Special Listing Condition Standard
Read Less Info
Want to know what your home might be worth? Contact us for a FREE valuation!

Our team is ready to help you sell your home for the highest possible price ASAP

Bought with Charlotte A Ferrigno • Long & Foster Real Estate, Inc.

1619 Walnut St 4th FL, Philadelphia, PA, 19103, United States






