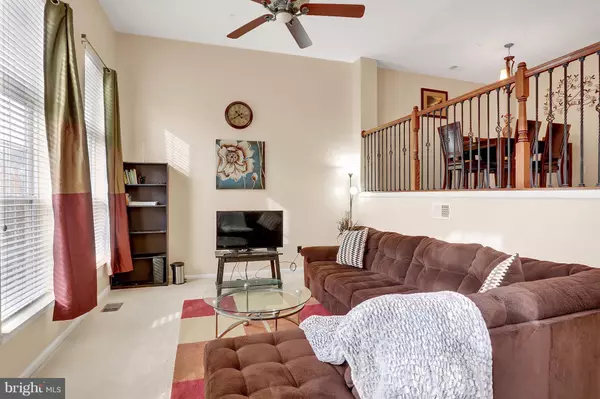$307,500
$310,000
0.8%For more information regarding the value of a property, please contact us for a free consultation.
3 Beds
3 Baths
1,953 SqFt
SOLD DATE : 01/10/2018
Key Details
Sold Price $307,500
Property Type Townhouse
Sub Type Interior Row/Townhouse
Listing Status Sold
Purchase Type For Sale
Square Footage 1,953 sqft
Price per Sqft $157
Subdivision Amber Spring
MLS Listing ID 1004302609
Sold Date 01/10/18
Style Colonial
Bedrooms 3
Full Baths 2
Half Baths 1
Condo Fees $325/mo
HOA Y/N Y
Abv Grd Liv Area 1,953
Originating Board MRIS
Year Built 2004
Annual Tax Amount $3,285
Tax Year 2017
Property Description
Ultra modern and updated condo in sought-after neighborhood. Gourmet kitchen with stainless steel appliances and gas range. Open floor plan with nine-foot ceilings and Palladian window in living room. Elegant sunken living room. Hardwood floors throughout main level. Vaulted ceiling in large master bedroom. Luxury ensuite bath. Two walk-in closets. Amenities galore. Must see! This one won't last!
Location
State VA
County Loudoun
Rooms
Other Rooms Living Room, Dining Room, Primary Bedroom, Bedroom 2, Bedroom 3, Kitchen, Family Room, Laundry
Interior
Interior Features Kitchen - Gourmet, Dining Area, Breakfast Area, Primary Bath(s), Wood Floors, Recessed Lighting, Floor Plan - Open
Hot Water Natural Gas
Heating Forced Air
Cooling Ceiling Fan(s), Central A/C
Fireplaces Number 1
Fireplaces Type Gas/Propane
Equipment Microwave, Dryer, Washer, Dishwasher, Disposal, Refrigerator, Icemaker, Oven/Range - Gas, Stove
Fireplace Y
Window Features Palladian
Appliance Microwave, Dryer, Washer, Dishwasher, Disposal, Refrigerator, Icemaker, Oven/Range - Gas, Stove
Heat Source Natural Gas
Exterior
Garage Spaces 1.0
Community Features Other
Amenities Available Common Grounds, Pool - Outdoor, Tennis Courts, Jog/Walk Path, Fitness Center, Tot Lots/Playground
Waterfront N
Water Access N
Accessibility None
Parking Type Attached Garage
Attached Garage 1
Total Parking Spaces 1
Garage Y
Private Pool N
Building
Story 3+
Sewer Public Sewer
Water Public
Architectural Style Colonial
Level or Stories 3+
Additional Building Above Grade
Structure Type Cathedral Ceilings,9'+ Ceilings
New Construction N
Schools
School District Loudoun County Public Schools
Others
HOA Fee Include Trash,Snow Removal
Senior Community No
Tax ID 204192573010
Ownership Condominium
Special Listing Condition Standard
Read Less Info
Want to know what your home might be worth? Contact us for a FREE valuation!

Our team is ready to help you sell your home for the highest possible price ASAP

Bought with Joseph M Grzesiak • RE/MAX Real Estate Connections

1619 Walnut St 4th FL, Philadelphia, PA, 19103, United States






