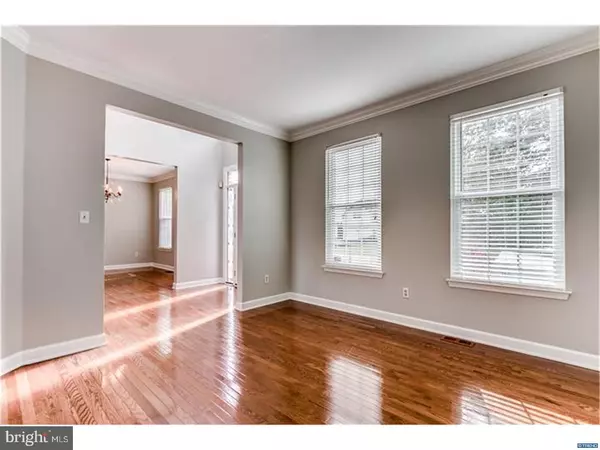$365,400
$369,000
1.0%For more information regarding the value of a property, please contact us for a free consultation.
4 Beds
3 Baths
0.51 Acres Lot
SOLD DATE : 12/22/2017
Key Details
Sold Price $365,400
Property Type Single Family Home
Sub Type Detached
Listing Status Sold
Purchase Type For Sale
Subdivision Emerald Ridge
MLS Listing ID 1004071211
Sold Date 12/22/17
Style Contemporary,Traditional
Bedrooms 4
Full Baths 2
Half Baths 1
HOA Fees $12/ann
HOA Y/N Y
Originating Board TREND
Year Built 1998
Annual Tax Amount $2,427
Tax Year 2016
Lot Size 0.510 Acres
Acres 0.51
Lot Dimensions 84X277
Property Description
This immaculate home on a stunning 1/2 acre lot is located in the sought after neighborhood of Emerald Ridge. It is truly move in ready featuring new windows(2013), new roof with transferable warranty(2013), new garage doors(2017), new hot water heater(2011), updated master bath and main bath. You will immediately feel welcome as you enter the two story foyer to find hardwood floors on the main level, new carpet throughout upper level and freshly painted surroundings. The home features an open floor plan perfect for daily living and entertaining. On the main floor you will find a formal living and dining room, powder room, laundry area. The upper level consists of master suite with beautiful updated bath and ample closet space, three bedrooms and main updated bath. The well designed yard boasts established plantings, two decks and a patio with open views adding to the convenience of entertaining and pleasure of outdoor recreation. The home is located on an lot on the interior of the development.
Location
State DE
County New Castle
Area Newark/Glasgow (30905)
Zoning NC21
Rooms
Other Rooms Living Room, Dining Room, Primary Bedroom, Bedroom 2, Bedroom 3, Kitchen, Family Room, Bedroom 1
Basement Full, Unfinished
Interior
Interior Features Primary Bath(s), Kitchen - Island, Butlers Pantry, Kitchen - Eat-In
Hot Water Natural Gas
Heating Gas, Forced Air
Cooling Central A/C
Flooring Wood, Fully Carpeted, Tile/Brick
Fireplaces Number 1
Fireplaces Type Marble
Equipment Dishwasher, Disposal, Built-In Microwave
Fireplace Y
Appliance Dishwasher, Disposal, Built-In Microwave
Heat Source Natural Gas
Laundry Main Floor
Exterior
Exterior Feature Deck(s), Patio(s)
Garage Inside Access, Garage Door Opener
Garage Spaces 5.0
Fence Other
Waterfront N
Water Access N
Roof Type Pitched,Shingle
Accessibility None
Porch Deck(s), Patio(s)
Parking Type Driveway, Attached Garage, Other
Attached Garage 2
Total Parking Spaces 5
Garage Y
Building
Lot Description Level
Story 2
Sewer Public Sewer
Water Public
Architectural Style Contemporary, Traditional
Level or Stories 2
New Construction N
Schools
School District Colonial
Others
HOA Fee Include Common Area Maintenance
Senior Community No
Tax ID 1200230011
Ownership Fee Simple
Acceptable Financing Conventional, VA, FHA 203(b)
Listing Terms Conventional, VA, FHA 203(b)
Financing Conventional,VA,FHA 203(b)
Read Less Info
Want to know what your home might be worth? Contact us for a FREE valuation!

Our team is ready to help you sell your home for the highest possible price ASAP

Bought with Matthew W Fetick • Keller Williams Realty - Kennett Square

1619 Walnut St 4th FL, Philadelphia, PA, 19103, United States






