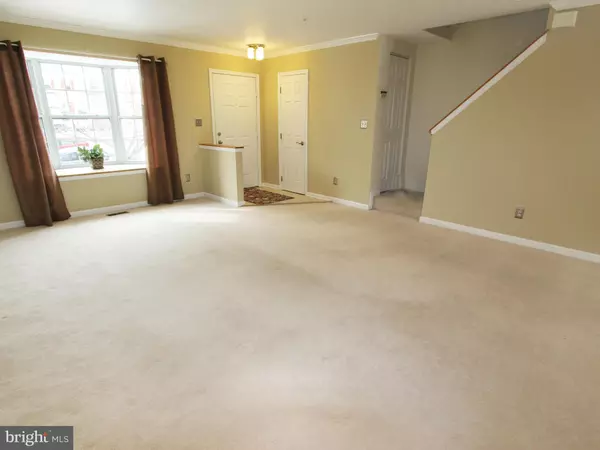$224,900
$224,900
For more information regarding the value of a property, please contact us for a free consultation.
3 Beds
3 Baths
1,970 SqFt
SOLD DATE : 04/30/2015
Key Details
Sold Price $224,900
Property Type Townhouse
Sub Type Interior Row/Townhouse
Listing Status Sold
Purchase Type For Sale
Square Footage 1,970 sqft
Price per Sqft $114
Subdivision Constant Friendship
MLS Listing ID 1001679399
Sold Date 04/30/15
Style Colonial
Bedrooms 3
Full Baths 2
Half Baths 1
HOA Fees $48/mo
HOA Y/N Y
Abv Grd Liv Area 1,370
Originating Board MRIS
Year Built 1994
Annual Tax Amount $2,026
Tax Year 2014
Lot Size 1,920 Sqft
Acres 0.04
Property Description
STUNNING BRICK FRNT TWNHM FEATURES A SPACIOUS KITCHN W/GRANITE AND NEW SS APPLIANCES..MSTR SUITE BOASTS A CATHCEILING LEADING TO A SPABTH AND SEPSHWR. FINISHED LWRLVL..IDEAL FOR ENTERTAINING..OFFERS AN INVITING WOOD BURNING FRPLC AND FULLBTH. EMBRACE THE SOUNDS OF NATURE..LRG DECK W/PRIVT WOODED VIEWS. FRESHLY PAINTED, NEW LIGHT FIXTURES AND MORE..
Location
State MD
County Harford
Zoning R3
Rooms
Other Rooms Primary Bedroom, Bedroom 2, Bedroom 3, Kitchen, Game Room, Family Room, Foyer, Laundry, Utility Room
Basement Rear Entrance, Outside Entrance, Connecting Stairway, Sump Pump, Fully Finished, Heated, Walkout Level
Interior
Interior Features Kitchen - Island, Kitchen - Country, Kitchen - Table Space, Combination Dining/Living, Crown Moldings, Window Treatments, Upgraded Countertops, Primary Bath(s), Floor Plan - Open
Hot Water Natural Gas
Heating Forced Air
Cooling Ceiling Fan(s), Central A/C
Fireplaces Number 1
Fireplaces Type Mantel(s), Screen, Equipment
Equipment Dishwasher, Disposal, Dryer, Exhaust Fan, Oven - Self Cleaning, Microwave, Oven - Single, Refrigerator, Washer
Fireplace Y
Window Features Bay/Bow,Double Pane
Appliance Dishwasher, Disposal, Dryer, Exhaust Fan, Oven - Self Cleaning, Microwave, Oven - Single, Refrigerator, Washer
Heat Source Natural Gas
Exterior
Exterior Feature Deck(s)
Parking On Site 1
Fence Rear, Split Rail
Community Features Covenants, Restrictions
Waterfront N
View Y/N Y
Water Access N
View Trees/Woods
Roof Type Asphalt
Accessibility None
Porch Deck(s)
Parking Type On Street
Garage N
Private Pool N
Building
Lot Description Backs to Trees, Landscaping
Story 3+
Sewer Public Sewer
Water Public
Architectural Style Colonial
Level or Stories 3+
Additional Building Above Grade, Below Grade
Structure Type Cathedral Ceilings,Dry Wall
New Construction N
Schools
School District Harford County Public Schools
Others
Senior Community No
Tax ID 1301268457
Ownership Fee Simple
Security Features Sprinkler System - Indoor
Special Listing Condition Standard
Read Less Info
Want to know what your home might be worth? Contact us for a FREE valuation!

Our team is ready to help you sell your home for the highest possible price ASAP

Bought with Leah D Knoerlein • LT Realty Brokerage Firm

1619 Walnut St 4th FL, Philadelphia, PA, 19103, United States






