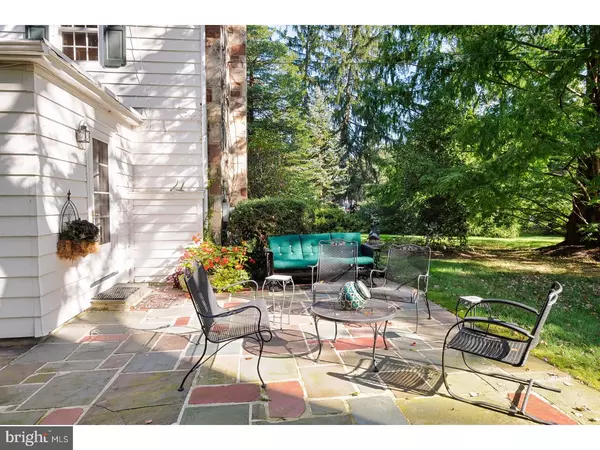$700,000
$765,000
8.5%For more information regarding the value of a property, please contact us for a free consultation.
4 Beds
3 Baths
2,416 SqFt
SOLD DATE : 01/02/2018
Key Details
Sold Price $700,000
Property Type Single Family Home
Sub Type Detached
Listing Status Sold
Purchase Type For Sale
Square Footage 2,416 sqft
Price per Sqft $289
Subdivision None Available
MLS Listing ID 1001414097
Sold Date 01/02/18
Style Colonial
Bedrooms 4
Full Baths 2
Half Baths 1
HOA Y/N N
Abv Grd Liv Area 2,416
Originating Board TREND
Year Built 1946
Annual Tax Amount $12,528
Tax Year 2017
Lot Size 0.744 Acres
Acres 0.74
Lot Dimensions 149
Property Description
Walk through the front Dutch door and see why this classic 2-story Main Line colonial says, "welcome". The stone on the outside, the millwork on the inside, the expansive rear yard with specimen trees and professionally landscaped shade gardens all come together with an interior that is just waiting for the next family to put down roots. This is all in a very special neighborhood where the you can play outside in each other's yards, where the women get together for a book club, and where you will find a true sense of community. Pass through the gracious entryway to a wainscoated center hall with the large living room with a gas fireplace, spacious dining room with a gracious bay window, an architect-designed kitchen with imported Italian tile and a breakfast nook overlooking the expansive lawn. There is easy access to a 2-car garage, a powder room and a cozy den with built-in bookcases and another Dutch door that takes you to 1 of 3 flagstone patios in the rear of the house. Upstairs there are 4 bedrooms: a master bedroom that connects to a recently redone tasteful master bath and then another bedroom. Another large bedroom could serve as a second master bedroom, and a 4th bedroom is down the hall with a connecting bath. The finished basement serves as a spacious playroom where you can spread out to your hearts content, complete with "old school" knotty pine paneling, a wet bar for when the adults arrive, and recently redone ceiling and lighting. A separate room offers plenty of storage room and the laundry. This well-maintained classic is a must-see.
Location
State PA
County Montgomery
Area Lower Merion Twp (10640)
Zoning R1
Rooms
Other Rooms Living Room, Dining Room, Primary Bedroom, Bedroom 2, Bedroom 3, Kitchen, Family Room, Bedroom 1
Basement Full
Interior
Interior Features Kitchen - Eat-In
Hot Water Natural Gas
Heating Gas
Cooling Central A/C
Fireplaces Number 1
Fireplace Y
Heat Source Natural Gas
Laundry Basement
Exterior
Garage Spaces 5.0
Waterfront N
Water Access N
Accessibility None
Total Parking Spaces 5
Garage N
Building
Story 2
Sewer On Site Septic
Water Public
Architectural Style Colonial
Level or Stories 2
Additional Building Above Grade
New Construction N
Schools
Elementary Schools Gladwyne
Middle Schools Welsh Valley
High Schools Harriton Senior
School District Lower Merion
Others
Senior Community No
Tax ID 40-00-54248-009
Ownership Fee Simple
Read Less Info
Want to know what your home might be worth? Contact us for a FREE valuation!

Our team is ready to help you sell your home for the highest possible price ASAP

Bought with Gary B Steinberg • BHHS Fox & Roach-Gladwyne

1619 Walnut St 4th FL, Philadelphia, PA, 19103, United States






