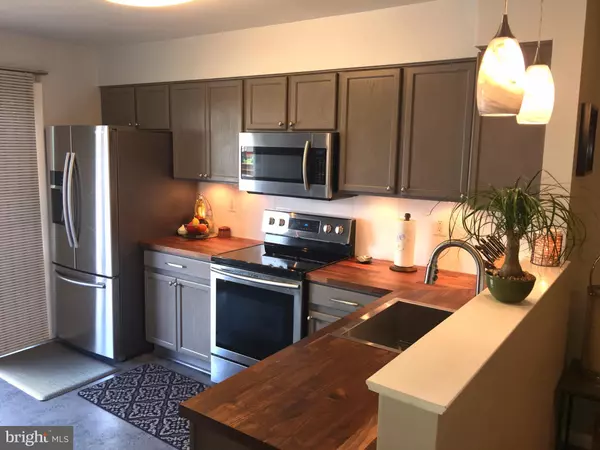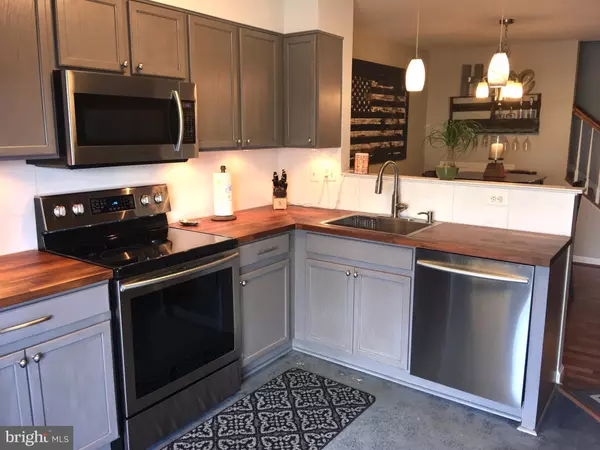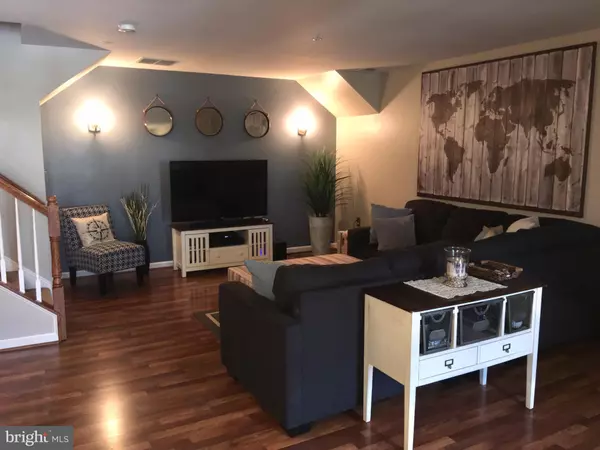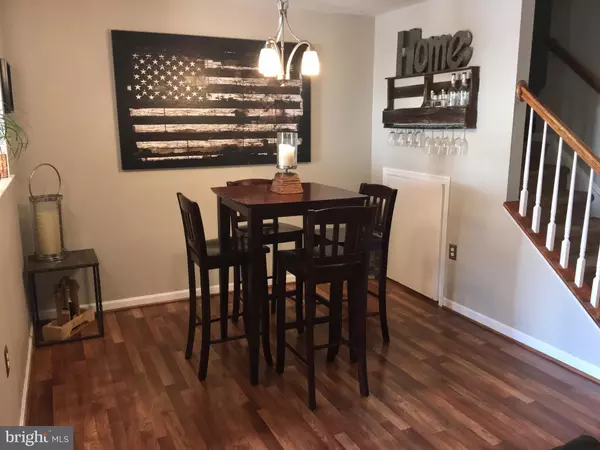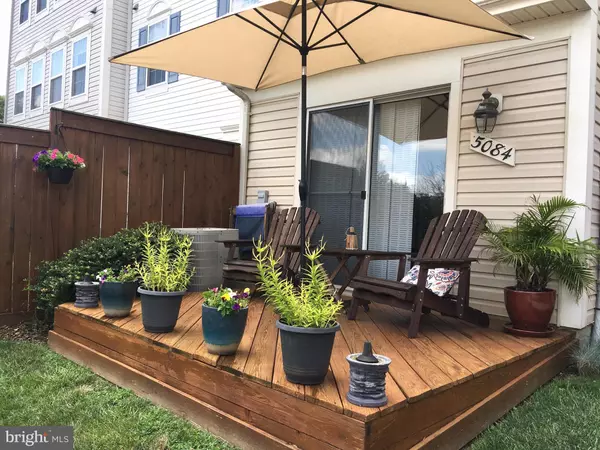$236,000
$235,000
0.4%For more information regarding the value of a property, please contact us for a free consultation.
3 Beds
3 Baths
1,768 SqFt
SOLD DATE : 08/28/2017
Key Details
Sold Price $236,000
Property Type Townhouse
Sub Type Interior Row/Townhouse
Listing Status Sold
Purchase Type For Sale
Square Footage 1,768 sqft
Price per Sqft $133
Subdivision Wellington Trace
MLS Listing ID 1001223749
Sold Date 08/28/17
Style Colonial,Back-to-Back
Bedrooms 3
Full Baths 2
Half Baths 1
HOA Fees $63/mo
HOA Y/N Y
Abv Grd Liv Area 1,768
Originating Board MRIS
Year Built 2002
Annual Tax Amount $2,264
Tax Year 2016
Lot Size 1,100 Sqft
Acres 0.03
Property Description
This one is a Must See! Largest model done beautifully. Designer features, tastefully decorated. Open floor plan. Large Master Suite. Vacation on your front deck. Pool community. Won't last. 1 Year HMS home warranty conveys.
Location
State MD
County Frederick
Zoning PUD
Interior
Interior Features Combination Dining/Living, Primary Bath(s), Window Treatments, Floor Plan - Open
Hot Water Electric
Heating Heat Pump(s)
Cooling Heat Pump(s)
Equipment Dishwasher, Disposal, Dryer - Front Loading, Exhaust Fan, Microwave, Oven/Range - Electric, Refrigerator, Washer
Fireplace N
Appliance Dishwasher, Disposal, Dryer - Front Loading, Exhaust Fan, Microwave, Oven/Range - Electric, Refrigerator, Washer
Heat Source Electric
Exterior
Exterior Feature Deck(s)
Parking On Site 2
Fence Fully
Community Features Pets - Allowed
Amenities Available Common Grounds, Community Center, Pool - Outdoor, Tot Lots/Playground
Waterfront N
Water Access N
Roof Type Asphalt
Accessibility None
Porch Deck(s)
Garage N
Private Pool N
Building
Story 3+
Foundation Slab
Sewer Public Sewer
Water Public
Architectural Style Colonial, Back-to-Back
Level or Stories 3+
Additional Building Above Grade
New Construction N
Schools
Elementary Schools Tuscarora
Middle Schools Crestwood
School District Frederick County Public Schools
Others
HOA Fee Include Common Area Maintenance,Management,Pool(s),Snow Removal,Trash
Senior Community No
Tax ID 1101029509
Ownership Fee Simple
Special Listing Condition Standard
Read Less Info
Want to know what your home might be worth? Contact us for a FREE valuation!

Our team is ready to help you sell your home for the highest possible price ASAP

Bought with James Bass • Real Estate Teams, LLC

1619 Walnut St 4th FL, Philadelphia, PA, 19103, United States


