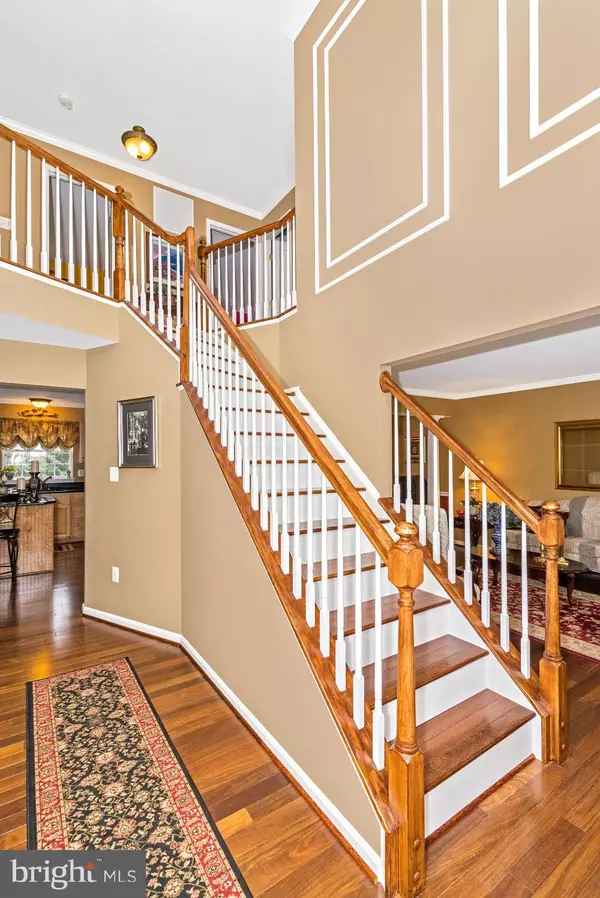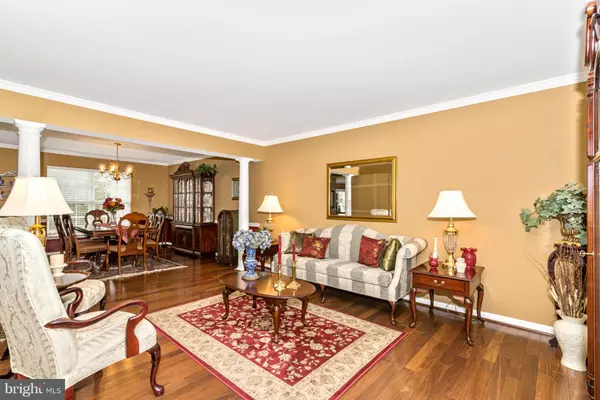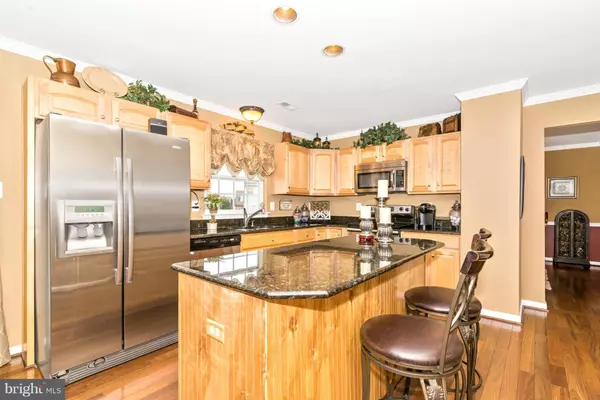$440,000
$449,900
2.2%For more information regarding the value of a property, please contact us for a free consultation.
4 Beds
3 Baths
0.36 Acres Lot
SOLD DATE : 05/16/2016
Key Details
Sold Price $440,000
Property Type Single Family Home
Sub Type Detached
Listing Status Sold
Purchase Type For Sale
Subdivision Wellington Trace
MLS Listing ID 1001197901
Sold Date 05/16/16
Style Colonial
Bedrooms 4
Full Baths 2
Half Baths 1
HOA Fees $45/mo
HOA Y/N Y
Originating Board MRIS
Year Built 2002
Annual Tax Amount $4,399
Tax Year 2016
Lot Size 0.364 Acres
Acres 0.36
Property Description
PRISTINE 4 BR on the corner of a cul-de-sac. NEW hardwood flrs on entire main lvl. Open kitchen w/granite counters & large island, casual eating area that opens to a bright family rm, custom deck. Formal LR & DR separated by elegant columns; main flr office. Fin. lower lvl play rm, den & commercial fitness rm! Shows like a model & ready to move in today! NO CITY TAXES! Convenient to major routes!
Location
State MD
County Frederick
Zoning PUD
Rooms
Other Rooms Living Room, Dining Room, Primary Bedroom, Bedroom 2, Bedroom 3, Bedroom 4, Kitchen, Family Room, Foyer, Breakfast Room, Study, Exercise Room
Basement Connecting Stairway, Full, Fully Finished, Heated, Improved
Interior
Interior Features Breakfast Area, Dining Area, Kitchen - Island, Upgraded Countertops, Primary Bath(s), Wood Floors, Window Treatments, Chair Railings, Crown Moldings, Floor Plan - Open
Hot Water Electric
Heating Forced Air
Cooling Central A/C, Ceiling Fan(s)
Fireplaces Number 1
Equipment Washer/Dryer Hookups Only, Dishwasher, Disposal, Refrigerator, Stove, Microwave, Dryer, Washer, Exhaust Fan
Fireplace Y
Window Features Screens,Double Pane
Appliance Washer/Dryer Hookups Only, Dishwasher, Disposal, Refrigerator, Stove, Microwave, Dryer, Washer, Exhaust Fan
Heat Source Natural Gas
Exterior
Garage Garage - Front Entry
Garage Spaces 2.0
Amenities Available Common Grounds, Pool - Outdoor, Tot Lots/Playground
Waterfront N
Water Access N
Roof Type Asphalt
Street Surface Black Top
Accessibility None
Road Frontage City/County
Attached Garage 2
Total Parking Spaces 2
Garage Y
Private Pool N
Building
Lot Description Cul-de-sac
Story 3+
Sewer Public Sewer
Water Public
Architectural Style Colonial
Level or Stories 3+
New Construction N
Schools
Elementary Schools Tuscarora
Middle Schools Crestwood
High Schools Tuscarora
School District Frederick County Public Schools
Others
Senior Community No
Tax ID 1101033468
Ownership Fee Simple
Special Listing Condition Standard
Read Less Info
Want to know what your home might be worth? Contact us for a FREE valuation!

Our team is ready to help you sell your home for the highest possible price ASAP

Bought with Tracy L Grubb • Real Estate Teams, LLC

1619 Walnut St 4th FL, Philadelphia, PA, 19103, United States






