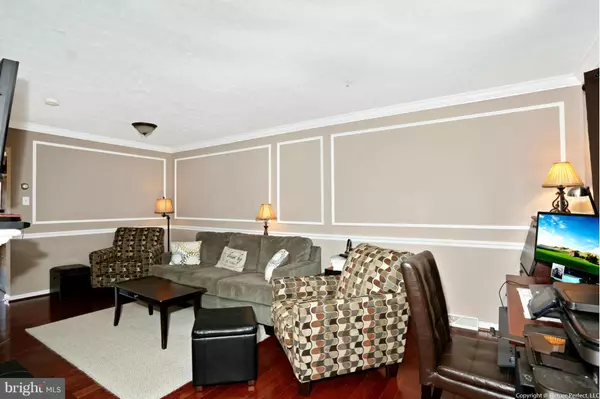$248,000
$255,000
2.7%For more information regarding the value of a property, please contact us for a free consultation.
4 Beds
4 Baths
1,860 SqFt
SOLD DATE : 06/17/2015
Key Details
Sold Price $248,000
Property Type Townhouse
Sub Type Interior Row/Townhouse
Listing Status Sold
Purchase Type For Sale
Square Footage 1,860 sqft
Price per Sqft $133
Subdivision Wellington Trace
MLS Listing ID 1001185935
Sold Date 06/17/15
Style Traditional
Bedrooms 4
Full Baths 2
Half Baths 2
HOA Fees $57/mo
HOA Y/N Y
Abv Grd Liv Area 1,360
Originating Board MRIS
Year Built 1999
Annual Tax Amount $2,279
Tax Year 2014
Lot Size 1,800 Sqft
Acres 0.04
Property Description
No city taxes, Cherry stained Oak hardwood floors, in living room with gas FP, large country kitchen, MBR w/ vaulted ceiling and luxury master bath. New formica countertops w/ metrotile back splash. Great deck for entertaining and patio below. Fenced Yard, finished basement room could be 4th bedroom. Large recreational room and half bath. OWNER NEEDS 24 HOUR NOTICE TO SHOW. DOGS
Location
State MD
County Frederick
Rooms
Other Rooms Living Room, Dining Room, Primary Bedroom, Bedroom 2, Bedroom 3, Kitchen, Family Room, Laundry
Basement Connecting Stairway, Rear Entrance, Fully Finished, Walkout Level
Interior
Interior Features Combination Kitchen/Dining, Primary Bath(s), Wood Floors
Hot Water Natural Gas
Heating Forced Air
Cooling Central A/C
Fireplaces Number 1
Fireplaces Type Gas/Propane
Equipment Washer/Dryer Hookups Only, Dishwasher, Dryer, Microwave, Oven/Range - Gas, Refrigerator, Washer
Fireplace Y
Appliance Washer/Dryer Hookups Only, Dishwasher, Dryer, Microwave, Oven/Range - Gas, Refrigerator, Washer
Heat Source Natural Gas
Exterior
Parking On Site 2
Amenities Available Club House, Exercise Room, Jog/Walk Path, Pool - Outdoor, Tot Lots/Playground
Waterfront N
Water Access N
Accessibility None
Garage N
Private Pool N
Building
Story 3+
Sewer Public Sewer
Water Public
Architectural Style Traditional
Level or Stories 3+
Additional Building Above Grade, Below Grade
New Construction N
Schools
Elementary Schools Tuscarora
Middle Schools Crestwood
High Schools Tuscarora
School District Frederick County Public Schools
Others
HOA Fee Include Pool(s),Snow Removal
Senior Community No
Tax ID 1101031902
Ownership Fee Simple
Special Listing Condition Standard
Read Less Info
Want to know what your home might be worth? Contact us for a FREE valuation!

Our team is ready to help you sell your home for the highest possible price ASAP

Bought with Sheri O Wilson • RE/MAX Results

1619 Walnut St 4th FL, Philadelphia, PA, 19103, United States






