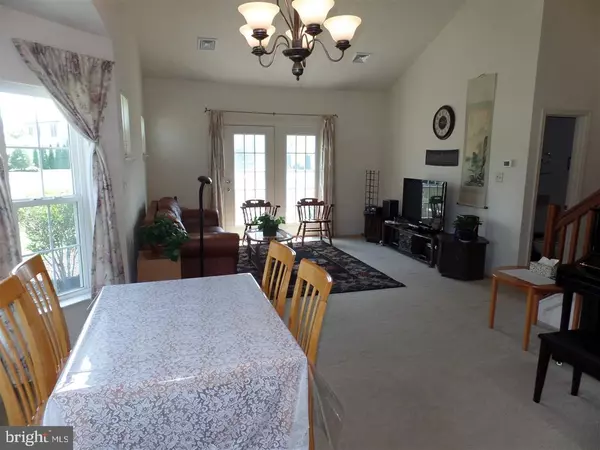$200,000
$205,000
2.4%For more information regarding the value of a property, please contact us for a free consultation.
3 Beds
3 Baths
1,891 SqFt
SOLD DATE : 11/21/2017
Key Details
Sold Price $200,000
Property Type Condo
Sub Type Condo/Co-op
Listing Status Sold
Purchase Type For Sale
Square Footage 1,891 sqft
Price per Sqft $105
Subdivision Villas At Hershey
MLS Listing ID 1000785995
Sold Date 11/21/17
Style Cape Cod,Contemporary,Traditional
Bedrooms 3
Full Baths 2
Half Baths 1
HOA Fees $161/mo
HOA Y/N Y
Abv Grd Liv Area 1,891
Originating Board GHAR
Year Built 2004
Annual Tax Amount $4,051
Tax Year 2017
Lot Size 10,890 Sqft
Acres 0.25
Property Description
Enjoy carefree living in this 1891 sf. end unit Townhome, Desirable open floor plan with vaulted ceilings for Living Room and first floor Master Bedroom Suite. Large eat-in Kitchen w/ceramica resilient tile flooring. Generously sized 2nd and 3rd Bedrooms with Jack 'n' Jill Bath. Patio off Great Room overlooks large back yard. Super convenient location walking distance to Grocery Store, 10 minutes to Hershey Medical Center. Option to join Club with outdoor Pool & Gym.
Location
State PA
County Dauphin
Area South Hanover Twp (14056)
Zoning RESIDENTIAL
Rooms
Other Rooms Dining Room, Primary Bedroom, Bedroom 2, Bedroom 3, Bedroom 4, Bedroom 5, Kitchen, Den, Bedroom 1, Laundry, Loft, Other
Basement Poured Concrete
Main Level Bedrooms 1
Interior
Interior Features Dining Area, Kitchen - Eat-In, Combination Dining/Living
Heating Forced Air
Cooling Ceiling Fan(s), Central A/C
Equipment Oven/Range - Gas, Microwave, Disposal
Fireplace N
Appliance Oven/Range - Gas, Microwave, Disposal
Heat Source Natural Gas
Exterior
Exterior Feature Patio(s)
Garage Built In, Garage Door Opener
Garage Spaces 2.0
Amenities Available Exercise Room, Swimming Pool
Waterfront N
Water Access N
Roof Type Fiberglass,Asphalt
Accessibility None
Porch Patio(s)
Parking Type Off Street, On Street, Driveway
Total Parking Spaces 2
Garage Y
Building
Lot Description Corner, Level
Story 2
Water Public
Architectural Style Cape Cod, Contemporary, Traditional
Level or Stories 2
Additional Building Above Grade
New Construction N
Schools
High Schools Lower Dauphin
School District Lower Dauphin
Others
Senior Community No
Tax ID 56-020-023
Ownership Other
SqFt Source Estimated
Security Features Smoke Detector
Acceptable Financing Conventional, Cash
Listing Terms Conventional, Cash
Financing Conventional,Cash
Special Listing Condition Standard
Read Less Info
Want to know what your home might be worth? Contact us for a FREE valuation!

Our team is ready to help you sell your home for the highest possible price ASAP

Bought with AMY MOORE • Howard Hanna Company-Harrisburg

1619 Walnut St 4th FL, Philadelphia, PA, 19103, United States






