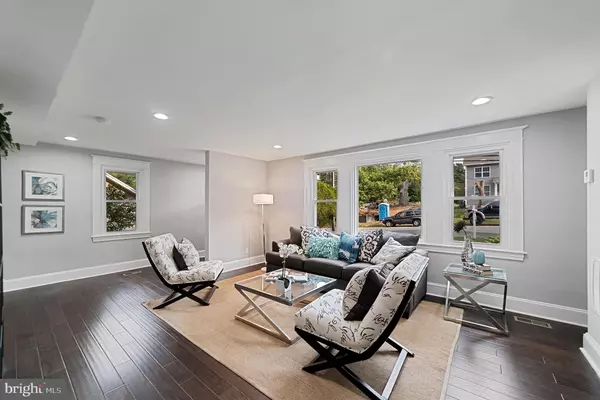$540,000
$575,000
6.1%For more information regarding the value of a property, please contact us for a free consultation.
3 Beds
4 Baths
1,728 SqFt
SOLD DATE : 11/22/2019
Key Details
Sold Price $540,000
Property Type Single Family Home
Sub Type Detached
Listing Status Sold
Purchase Type For Sale
Square Footage 1,728 sqft
Price per Sqft $312
Subdivision Cedar Park
MLS Listing ID MDAA408076
Sold Date 11/22/19
Style Transitional
Bedrooms 3
Full Baths 3
Half Baths 1
HOA Y/N N
Abv Grd Liv Area 1,728
Originating Board BRIGHT
Year Built 1940
Annual Tax Amount $5,709
Tax Year 2018
Lot Size 0.286 Acres
Acres 0.29
Property Description
West Annapolis where Schools are great and living is Fun! Walking distance to shops and restaurants, to Downtown Annapolis, the Naval Academy and the Navy Stadium which is at the end of the street. Launch your boat from the neighborhood launch giving you water access to Weems Creek, the Severn River and beyond! This fully remodeled home. Features 3 bedrooms and 3 full baths and 1 1/2 bath this home is located on one of the premier streets in West Annapolis. You will notice the details from , a perfect place to welcome neighbors and friend. Step through the gorgeous front door with a large foyer welcomes you home. Once inside you will notice the custom built trim as well . The main floor features a living room with hardwood flooring, and a over size custom kitchen with wine frig built in and a place to let those fine bottles rest.There is also a half bath on the main level. Upstairs the master bedroom has a large walk in closet plus another smaller closet master bath does have a large vanity and a linen closet . The other additional bedrooms are spacious and have new carpet. There is a main level laundry and there is room for a secondary in basement . Basement is fully finished with a full bath and plenty of room for another bedroom. The backyard is large with very nice patio off the kitchen great for those tailgating parties . All this located just a few blocks from West Annapolis Elementary School one of the highest rated schools in the County. You really can have it all! tax
Location
State MD
County Anne Arundel
Zoning R
Rooms
Basement Connecting Stairway, Fully Finished, Interior Access, Outside Entrance, Windows
Interior
Interior Features Attic, Breakfast Area, Crown Moldings, Dining Area, Floor Plan - Traditional, Kitchen - Gourmet, Kitchen - Table Space, Recessed Lighting, Upgraded Countertops, Walk-in Closet(s), Wood Floors
Heating Energy Star Heating System, Forced Air
Cooling Central A/C
Flooring Hardwood, Carpet, Ceramic Tile
Fireplaces Number 1
Fireplaces Type Insert, Non-Functioning
Equipment Built-In Microwave, Dishwasher, Energy Efficient Appliances, ENERGY STAR Dishwasher, ENERGY STAR Refrigerator, Icemaker, Microwave, Oven/Range - Electric
Fireplace Y
Appliance Built-In Microwave, Dishwasher, Energy Efficient Appliances, ENERGY STAR Dishwasher, ENERGY STAR Refrigerator, Icemaker, Microwave, Oven/Range - Electric
Heat Source Electric
Exterior
Exterior Feature Patio(s)
Garage Spaces 3.0
Utilities Available Cable TV
Waterfront N
Water Access N
Roof Type Architectural Shingle
Accessibility Other
Porch Patio(s)
Total Parking Spaces 3
Garage N
Building
Story 3+
Foundation Block, Slab
Sewer Public Sewer
Water Public
Architectural Style Transitional
Level or Stories 3+
Additional Building Above Grade, Below Grade
Structure Type Dry Wall
New Construction N
Schools
Elementary Schools West Annapolis
Middle Schools Bates
High Schools Annapolis
School District Anne Arundel County Public Schools
Others
Senior Community No
Tax ID 020600000704225
Ownership Fee Simple
SqFt Source Assessor
Acceptable Financing FHA, Conventional, Cash, VA
Listing Terms FHA, Conventional, Cash, VA
Financing FHA,Conventional,Cash,VA
Special Listing Condition Standard
Read Less Info
Want to know what your home might be worth? Contact us for a FREE valuation!

Our team is ready to help you sell your home for the highest possible price ASAP

Bought with Wendy A Odell Magus • Berkshire Hathaway HomeServices Homesale Realty

1619 Walnut St 4th FL, Philadelphia, PA, 19103, United States






