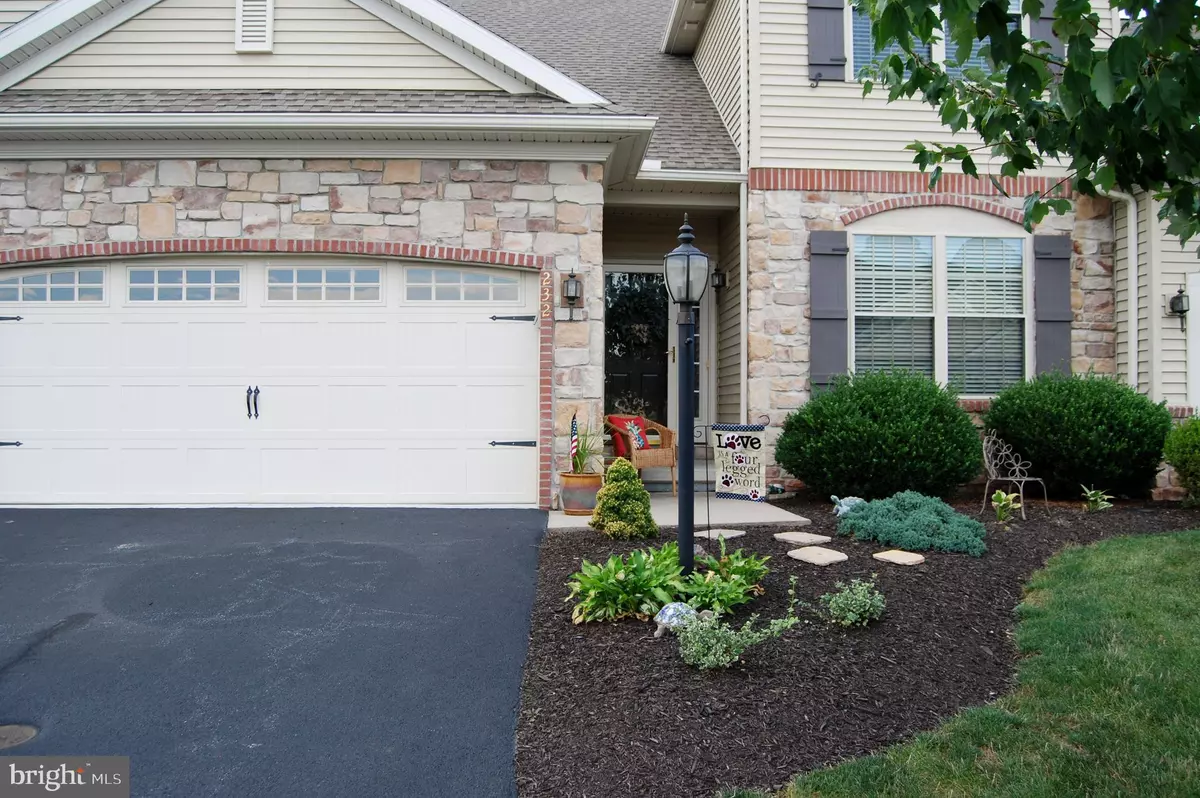$280,000
$287,900
2.7%For more information regarding the value of a property, please contact us for a free consultation.
3 Beds
3 Baths
2,523 SqFt
SOLD DATE : 11/22/2019
Key Details
Sold Price $280,000
Property Type Townhouse
Sub Type Interior Row/Townhouse
Listing Status Sold
Purchase Type For Sale
Square Footage 2,523 sqft
Price per Sqft $110
Subdivision Townes At Hershey
MLS Listing ID PADA113230
Sold Date 11/22/19
Style Traditional
Bedrooms 3
Full Baths 3
HOA Fees $105/mo
HOA Y/N Y
Abv Grd Liv Area 2,039
Originating Board BRIGHT
Year Built 2009
Annual Tax Amount $4,963
Tax Year 2020
Lot Size 4,680 Sqft
Acres 0.11
Property Description
Easy living in this 10 year old meticulously maintained 3 bedroom, 3 full bath townhome in The Townes at Hershey Road. Home is conveniently located near Rte. 22, Rte. 39, Interstate 81 and is near Routes 83, 322 and 422. It's just a bit over 4 miles to Hersheypark and the Giant Center plus it's near the outlets and Penn State Hershey Medical Center. As you enter the front door you'll notice the Dura Ceramic tile in the foyer, guest bathroom, kitchen and hallway. First floor laundry room with utility tub and new Maytag washer and dryer. Across the hall there is a bedroom and full bath which can be accessed from the bedroom and the hallway. The master suite is located on the first floor and has a tray ceiling, new carpet, ceiling fan and a walk-in closet. The master bath has new ceramic tile, shower, Jacuzzi tub, double comfort height vanity with Corian countertop. In the living room/dining room you'll find new luxury vinyl wood look flooring. The kitchen has the Dura Ceramic floor, new refrigerator, dishwasher, range and microwave. The rich cherry cabinets include a peninsula and granite countertop. The living room has a gas fireplace with mantle and flanked by stone on each side. Upstairs there is another bedroom and a full bath plus a spacious loft overlooking the main level. On the first floor you'll also find a screened porch with new carpet which leads to the back yard and a concrete patio ideal for your grill. 2 car garage has a Liftmaster opener with keyless entry pad on the outside and 2 remotes. The full basement is currently unfinished but is there for you to finish should you need additional living space. Don't hesitate to come and fall in love with this beautiful home!
Location
State PA
County Dauphin
Area West Hanover Twp (14068)
Zoning RESIDENTIAL
Direction South
Rooms
Other Rooms Living Room, Dining Room, Primary Bedroom, Bedroom 2, Bedroom 3, Kitchen, Basement, Laundry, Loft, Bathroom 2, Bathroom 3, Primary Bathroom, Screened Porch
Basement Full, Unfinished
Main Level Bedrooms 2
Interior
Interior Features Combination Kitchen/Dining, Combination Dining/Living, Floor Plan - Open, Stall Shower, Tub Shower, Upgraded Countertops, Walk-in Closet(s), WhirlPool/HotTub, Primary Bath(s)
Hot Water Natural Gas
Heating Forced Air
Cooling Central A/C
Fireplaces Number 1
Fireplaces Type Mantel(s), Stone, Gas/Propane
Equipment Built-In Microwave, Built-In Range, Dishwasher, Disposal, Dryer, Oven - Self Cleaning, Oven/Range - Gas, Refrigerator, Washer, Water Heater
Furnishings No
Fireplace Y
Appliance Built-In Microwave, Built-In Range, Dishwasher, Disposal, Dryer, Oven - Self Cleaning, Oven/Range - Gas, Refrigerator, Washer, Water Heater
Heat Source Natural Gas
Laundry Main Floor
Exterior
Garage Garage - Front Entry
Garage Spaces 4.0
Waterfront N
Water Access N
Roof Type Architectural Shingle
Accessibility 32\"+ wide Doors
Parking Type Driveway, Attached Garage
Attached Garage 2
Total Parking Spaces 4
Garage Y
Building
Story 2
Foundation Concrete Perimeter
Sewer Public Sewer
Water Public
Architectural Style Traditional
Level or Stories 2
Additional Building Above Grade, Below Grade
New Construction N
Schools
Elementary Schools West Hanover
Middle Schools Central Dauphin
High Schools Central Dauphin
School District Central Dauphin
Others
Pets Allowed Y
Senior Community No
Tax ID 68-035-161-000-0000
Ownership Fee Simple
SqFt Source Assessor
Acceptable Financing Cash, Conventional
Horse Property N
Listing Terms Cash, Conventional
Financing Cash,Conventional
Special Listing Condition Standard
Pets Description Number Limit
Read Less Info
Want to know what your home might be worth? Contact us for a FREE valuation!

Our team is ready to help you sell your home for the highest possible price ASAP

Bought with LISA MONTALVO • Turn Key Realty Group

1619 Walnut St 4th FL, Philadelphia, PA, 19103, United States






