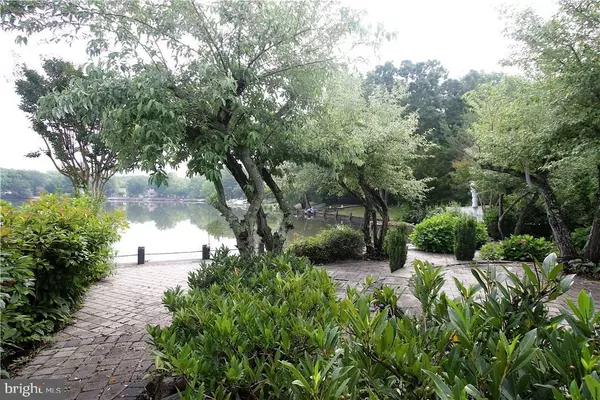$370,000
$419,900
11.9%For more information regarding the value of a property, please contact us for a free consultation.
3 Beds
2 Baths
1,856 SqFt
SOLD DATE : 11/19/2019
Key Details
Sold Price $370,000
Property Type Single Family Home
Sub Type Detached
Listing Status Sold
Purchase Type For Sale
Square Footage 1,856 sqft
Price per Sqft $199
Subdivision Village Harbour - Colony Lakes
MLS Listing ID NJOC139136
Sold Date 11/19/19
Style Other
Bedrooms 3
Full Baths 2
HOA Fees $21/mo
HOA Y/N Y
Abv Grd Liv Area 1,856
Originating Board JSMLS
Year Built 1987
Annual Tax Amount $7,087
Tax Year 2018
Lot Size 8,475 Sqft
Acres 0.19
Lot Dimensions 75x113
Property Description
REDUCED & READY for offers! Enjoy living in the Colony Lakes section of Village Harbor located in Stafford Township a short ride to Long Beach Island. This lakefront home has 3 bedrooms, 2 full baths, dining room and an office. Eat in Kitchen with a commercial grade stove. The master bathroom has a spa shower and both bathrooms are tiled from floor to ceiling. Sliders lead out to the professionally landscaped backyard, covered deck and paved patio leading to the lake making this a perfect spot to entertain and for making memories! Access to the lake to enjoy swimming, boating, canoeing or Kayaking. Playground is right next door. Call today to schedule your showing! Click on link to view virtual Tour https://view.paradym.com/showvt.asp?sk=13&t=4361154
Location
State NJ
County Ocean
Area Stafford Twp (21531)
Zoning R75
Rooms
Main Level Bedrooms 3
Interior
Interior Features Attic, Entry Level Bedroom, Ceiling Fan(s), Recessed Lighting, Primary Bath(s)
Hot Water Natural Gas
Heating Baseboard - Hot Water, Forced Air
Cooling Central A/C
Flooring Ceramic Tile
Fireplaces Number 1
Fireplaces Type Gas/Propane
Equipment Cooktop, Dishwasher, Disposal, Oven/Range - Gas, Refrigerator
Furnishings No
Fireplace Y
Window Features Double Hung
Appliance Cooktop, Dishwasher, Disposal, Oven/Range - Gas, Refrigerator
Heat Source Natural Gas
Exterior
Exterior Feature Deck(s), Patio(s), Porch(es)
Fence Partially
Amenities Available Picnic Area, Tot Lots/Playground, Beach Club
Waterfront Y
Water Access Y
View Water, Lake
Roof Type Shingle
Accessibility None
Porch Deck(s), Patio(s), Porch(es)
Parking Type Driveway
Garage N
Building
Lot Description Bulkheaded, Level
Story 1
Foundation Crawl Space
Sewer Public Sewer
Water Public
Architectural Style Other
Level or Stories 1
Additional Building Above Grade
New Construction N
Schools
Middle Schools Southern Regional M.S.
High Schools Southern Regional H.S.
School District Southern Regional Schools
Others
Senior Community No
Tax ID 31-00147-101-00049
Ownership Fee Simple
SqFt Source Assessor
Special Listing Condition Standard
Read Less Info
Want to know what your home might be worth? Contact us for a FREE valuation!

Our team is ready to help you sell your home for the highest possible price ASAP

Bought with Theresa Jensen • Mary Allen Realty, Inc.

1619 Walnut St 4th FL, Philadelphia, PA, 19103, United States






