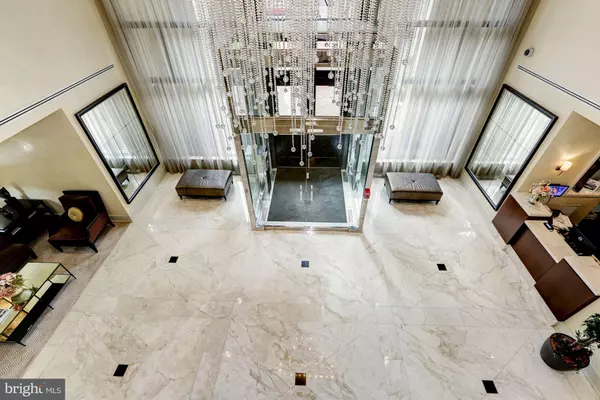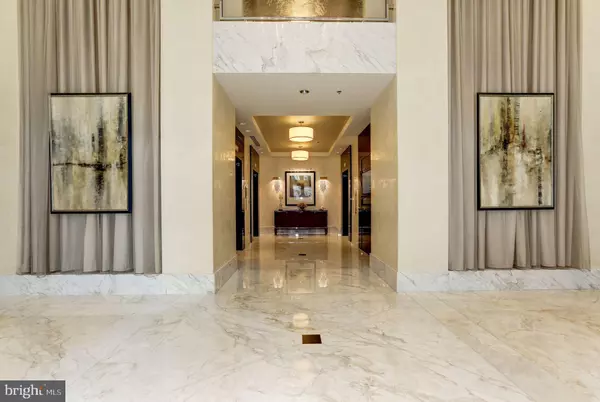$1,190,000
$1,275,000
6.7%For more information regarding the value of a property, please contact us for a free consultation.
2 Beds
2 Baths
1,732 SqFt
SOLD DATE : 11/15/2019
Key Details
Sold Price $1,190,000
Property Type Condo
Sub Type Condo/Co-op
Listing Status Sold
Purchase Type For Sale
Square Footage 1,732 sqft
Price per Sqft $687
Subdivision Lionsgate
MLS Listing ID MDMC676460
Sold Date 11/15/19
Style Transitional
Bedrooms 2
Full Baths 2
Condo Fees $1,238/mo
HOA Y/N N
Abv Grd Liv Area 1,732
Originating Board BRIGHT
Year Built 2008
Annual Tax Amount $12,503
Tax Year 2019
Property Description
Elegant and sophisticated living in a full service building. Uniformed doorman, 24/7 Concierge and valet parking for you and your guests. Enter this 2BR/2FB + den condo and you will be delighted with the natural light from the many windows and the view overlooking the trees of Edgemoor. Viking appliances, hardwood floors, granite counters and luxury baths are but some of the many features. The MBR is spacious with two walk-in closets and a balcony which faces west for sunset views. The MBA has double sinks, large shower and separate tub for relaxing. There is also a stacked washer /dryer with an extra built-in closet for cleaning supplies etc. This condo also has 2 parking spaces and a storage unit all with close proximity to the elevators. Before construction the owner customized the floor plan by eliminating a wall in the bedroom affording a seamless family room off the main living area. The den with double door entry is currently being used as a guest BR. Should the new owner desire the wall and door for the 2nd BR will be installed at sellers expense. Pets allowed with size restrictions. The location of Lionsgate cannot be beat. Walk to metro, grocery stores, restaurants and all the shopping, movies of downtown Bethesda. Or hop on the free Circulator Bus in inclement weather.
Location
State MD
County Montgomery
Zoning CBDR2
Rooms
Other Rooms Living Room, Dining Room, Primary Bedroom, Kitchen, Den, Bathroom 2, Primary Bathroom
Main Level Bedrooms 2
Interior
Interior Features Carpet, Combination Dining/Living, Combination Kitchen/Living, Crown Moldings, Entry Level Bedroom, Family Room Off Kitchen, Floor Plan - Open, Kitchen - Gourmet, Kitchen - Island, Primary Bath(s), Tub Shower, Upgraded Countertops, Walk-in Closet(s), Window Treatments, Wood Floors
Heating Central
Cooling Central A/C
Equipment Built-In Microwave, Built-In Range, Dishwasher, Disposal, Exhaust Fan, Microwave, Oven/Range - Gas, Stainless Steel Appliances, Washer/Dryer Stacked
Fireplace N
Window Features Double Pane
Appliance Built-In Microwave, Built-In Range, Dishwasher, Disposal, Exhaust Fan, Microwave, Oven/Range - Gas, Stainless Steel Appliances, Washer/Dryer Stacked
Heat Source Electric
Exterior
Garage Underground
Garage Spaces 2.0
Parking On Site 2
Amenities Available Concierge, Fitness Center, Library, Meeting Room, Party Room, Picnic Area, Reserved/Assigned Parking, Security, Storage Bin
Waterfront N
Water Access N
Accessibility Other
Parking Type Attached Garage
Attached Garage 2
Total Parking Spaces 2
Garage Y
Building
Story 1
Unit Features Hi-Rise 9+ Floors
Sewer Public Sewer
Water Public
Architectural Style Transitional
Level or Stories 1
Additional Building Above Grade, Below Grade
New Construction N
Schools
Elementary Schools Bethesda
Middle Schools Westland
High Schools Bethesda-Chevy Chase
School District Montgomery County Public Schools
Others
Pets Allowed Y
HOA Fee Include Gas,Management,Reserve Funds,Water,Common Area Maintenance,Ext Bldg Maint
Senior Community No
Tax ID 160703633823
Ownership Condominium
Special Listing Condition Standard
Pets Description Size/Weight Restriction
Read Less Info
Want to know what your home might be worth? Contact us for a FREE valuation!

Our team is ready to help you sell your home for the highest possible price ASAP

Bought with Zeenat A Ahmed • Long & Foster Real Estate, Inc.

1619 Walnut St 4th FL, Philadelphia, PA, 19103, United States






