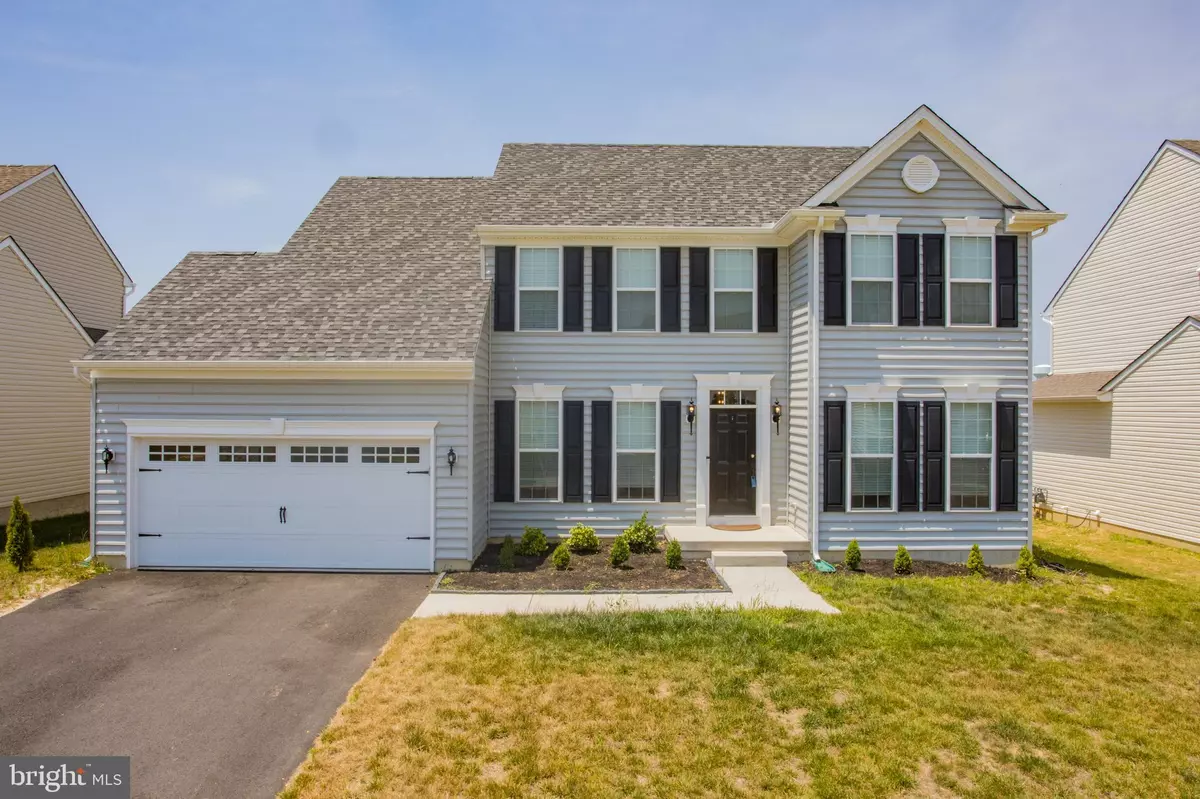$344,900
$344,900
For more information regarding the value of a property, please contact us for a free consultation.
4 Beds
3 Baths
2,500 SqFt
SOLD DATE : 11/08/2019
Key Details
Sold Price $344,900
Property Type Single Family Home
Sub Type Detached
Listing Status Sold
Purchase Type For Sale
Square Footage 2,500 sqft
Price per Sqft $137
Subdivision Goldsborough Farm
MLS Listing ID DENC481520
Sold Date 11/08/19
Style Colonial
Bedrooms 4
Full Baths 2
Half Baths 1
HOA Y/N N
Abv Grd Liv Area 2,500
Originating Board BRIGHT
Year Built 2018
Annual Tax Amount $2,954
Tax Year 2018
Lot Size 8,712 Sqft
Acres 0.2
Lot Dimensions 0.00 x 0.00
Property Description
100% financing available for qualified buyers! This Jamestown II built in 2018 by Handler Homes in the Estates of Goldsborough Farm is available now. No waiting for new construction. A split-foyer entry provides an open and inviting view of the main floor. In addition to the formal living and dining rooms, there is a large kitchen with center island, 42 cabinets and breakfast area that opens to the family room. Optional features added include the flex space/office on the first floor that moved the laundry to the second floor. Also upstairs is the spacious owners suite with its walk in closet and private bath along with three additional generously sized bedrooms and the hall bath. There is a 3-piece rough-in for a bathroom in the full basement and a regulation egress, all you need to create additional living space for your enjoyment. The possibilities are endless. Consider all this AND being in the award winning Appoquinimink School District. Add this to your list today.
Location
State DE
County New Castle
Area South Of The Canal (30907)
Zoning S
Rooms
Other Rooms Living Room, Dining Room, Primary Bedroom, Bedroom 2, Bedroom 3, Bedroom 4, Kitchen, Family Room, Breakfast Room, Laundry, Office, Primary Bathroom, Full Bath, Half Bath
Basement Full
Main Level Bedrooms 4
Interior
Interior Features Breakfast Area, Ceiling Fan(s), Formal/Separate Dining Room, Kitchen - Island, Primary Bath(s), Pantry, Recessed Lighting, Walk-in Closet(s)
Heating Forced Air, Programmable Thermostat
Cooling Central A/C
Flooring Carpet, Vinyl, Hardwood
Fireplace N
Heat Source Natural Gas
Exterior
Garage Garage - Front Entry
Garage Spaces 2.0
Utilities Available Cable TV Available
Waterfront N
Water Access N
Roof Type Architectural Shingle
Accessibility None
Attached Garage 2
Total Parking Spaces 2
Garage Y
Building
Story 2
Sewer Public Sewer
Water Public
Architectural Style Colonial
Level or Stories 2
Additional Building Above Grade, Below Grade
New Construction N
Schools
School District Appoquinimink
Others
Senior Community No
Tax ID 14-012.20-372
Ownership Fee Simple
SqFt Source Estimated
Special Listing Condition Standard
Read Less Info
Want to know what your home might be worth? Contact us for a FREE valuation!

Our team is ready to help you sell your home for the highest possible price ASAP

Bought with Monica H Bush • Patterson-Schwartz - Greenville

1619 Walnut St 4th FL, Philadelphia, PA, 19103, United States






