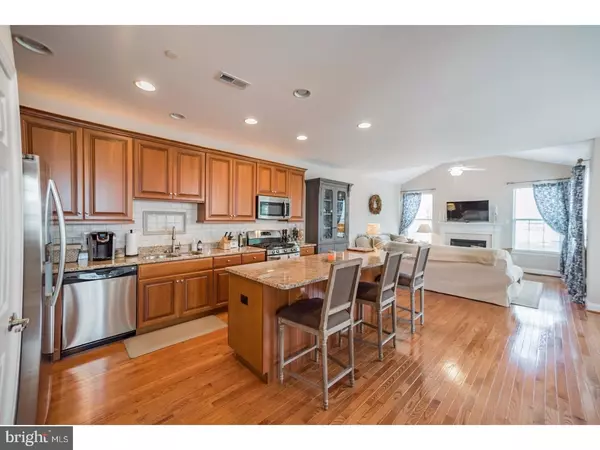$350,000
$360,000
2.8%For more information regarding the value of a property, please contact us for a free consultation.
3 Beds
3 Baths
2,474 SqFt
SOLD DATE : 11/08/2019
Key Details
Sold Price $350,000
Property Type Townhouse
Sub Type End of Row/Townhouse
Listing Status Sold
Purchase Type For Sale
Square Footage 2,474 sqft
Price per Sqft $141
Subdivision Belrose
MLS Listing ID PACT415650
Sold Date 11/08/19
Style Colonial
Bedrooms 3
Full Baths 2
Half Baths 1
HOA Fees $180/mo
HOA Y/N Y
Abv Grd Liv Area 2,474
Originating Board BRIGHT
Year Built 2012
Annual Tax Amount $7,630
Tax Year 2019
Lot Size 1,437 Sqft
Acres 0.03
Property Description
Priced 19K below appraised price. Three bedroom, 2.5 bath END UNIT townhome in the desirable community BELROSE. This elegantly appointed 2474 SF home boasts many impressive features, including hardwood flooring throughout the main level and master suite, a completely open first floor plan, a third story loft, and much more! A beautifully landscaped walkway leads to the covered front entrance, which opens to a gracious foyer. The open concept main level begins with a living room that features columns, custom woodwork, and a bay window. The living room opens to the dining room and gorgeous kitchen with upscale cabinetry, granite counters, Italian hand-painted tile backsplash, high-end stainless appliances, and a large granite center island with plenty of room for four seats. Just off the kitchen, the family room boasts vaulted ceilings, a gas fireplace, and plenty of natural light. Step through the sliding door to the expansive, low-maintenance TimberTech composite deck, which overlooks the backyard with tons of open space for outdoor entertaining. The main level is complete with a powder room and access to the attached 2-car garage. On the second level, a luxurious master suite features two large walk-in closets and an en suite bath with vaulted ceiling, double vanity, large soaking tub, tiled shower stall, and a separate water closet. Two additional bedrooms (one with a walk-in closet), a full hall bath, and convenient laundry complete the second level. The third floor loft with walk-in closet is perfect for a 4th bedroom, home office, or play room. The spacious basement awaits your finishing touches. It has a nine foot ceiling and provides plenty of storage space. The community is located in Kennett Consolidated School District, with convenient access to major routes (1, 52 & 926). Just minutes from Longwood Gardens, upscale shopping and dining in downtown, historic Kennett Square Borough. Property being sold is a Short Sale. Third Party processor required (see attached disclosures). All offers and real estate agent commissions are subject to 3rd party approval from seller(s) mortgage company/lenders and any other lien holders, and subject to the Seller(s) acceptance of those short sale approval terms. Home is being sold as-is with no warranties expressed or implied. Home inspection is for informational purposes only.
Location
State PA
County Chester
Area East Marlborough Twp (10361)
Zoning MU
Rooms
Other Rooms Living Room, Dining Room, Primary Bedroom, Bedroom 2, Bedroom 3, Kitchen, Family Room, Loft
Basement Unfinished
Interior
Interior Features Carpet, Ceiling Fan(s), Chair Railings, Combination Dining/Living, Crown Moldings, Dining Area, Family Room Off Kitchen, Kitchen - Gourmet, Primary Bath(s), Recessed Lighting, Stall Shower, Upgraded Countertops, Walk-in Closet(s)
Heating Forced Air
Cooling Central A/C
Fireplaces Number 1
Fireplaces Type Gas/Propane
Equipment Dishwasher, Disposal, Oven/Range - Gas, Refrigerator
Furnishings No
Fireplace Y
Appliance Dishwasher, Disposal, Oven/Range - Gas, Refrigerator
Heat Source Natural Gas
Laundry Hookup, Upper Floor
Exterior
Exterior Feature Deck(s)
Garage Garage Door Opener
Garage Spaces 3.0
Waterfront N
Water Access N
Accessibility None
Porch Deck(s)
Parking Type Attached Garage
Attached Garage 2
Total Parking Spaces 3
Garage Y
Building
Story 2.5
Sewer Public Sewer
Water Public
Architectural Style Colonial
Level or Stories 2.5
Additional Building Above Grade, Below Grade
New Construction N
Schools
School District Kennett Consolidated
Others
HOA Fee Include Common Area Maintenance,Lawn Maintenance,Trash,Ext Bldg Maint
Senior Community No
Tax ID 61-06Q-0026.6200
Ownership Fee Simple
SqFt Source Assessor
Acceptable Financing Conventional, Cash, FHA
Horse Property N
Listing Terms Conventional, Cash, FHA
Financing Conventional,Cash,FHA
Special Listing Condition Short Sale
Read Less Info
Want to know what your home might be worth? Contact us for a FREE valuation!

Our team is ready to help you sell your home for the highest possible price ASAP

Bought with Rory D Burkhart • Keller Williams Realty - Kennett Square

1619 Walnut St 4th FL, Philadelphia, PA, 19103, United States






