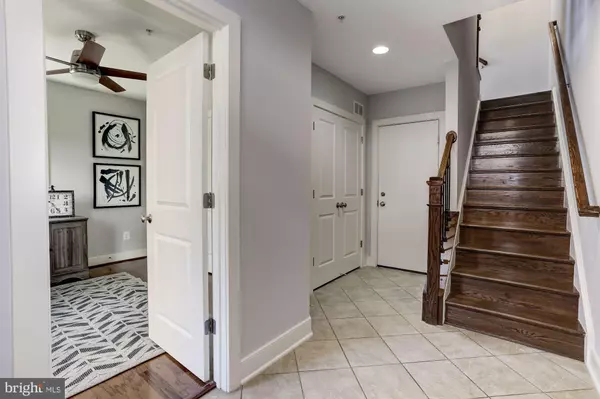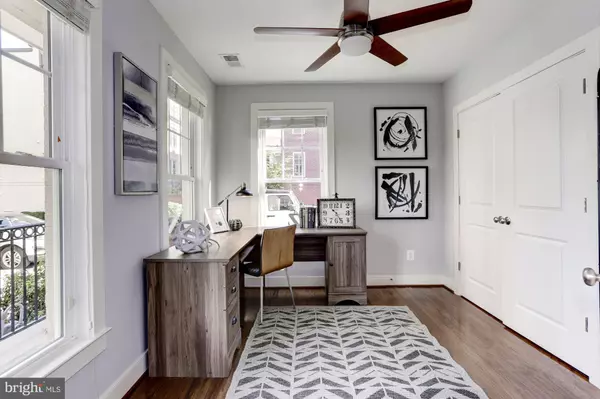$842,500
$849,000
0.8%For more information regarding the value of a property, please contact us for a free consultation.
4 Beds
4 Baths
2,160 SqFt
SOLD DATE : 11/07/2019
Key Details
Sold Price $842,500
Property Type Townhouse
Sub Type Interior Row/Townhouse
Listing Status Sold
Purchase Type For Sale
Square Footage 2,160 sqft
Price per Sqft $390
Subdivision Chancellors Row
MLS Listing ID DCDC446424
Sold Date 11/07/19
Style Traditional
Bedrooms 4
Full Baths 3
Half Baths 1
HOA Fees $139/mo
HOA Y/N Y
Abv Grd Liv Area 2,160
Originating Board BRIGHT
Year Built 2012
Annual Tax Amount $7,103
Tax Year 2019
Lot Size 978 Sqft
Acres 0.02
Property Description
Rarely available end unit at Chancellors Row with a welcoming front Sitting Porch and Roof Deck with two-sided gas fireplace. Front door with glass transom above opens to tiled entryway with stairs to Upper Levels, door to two car Attached Garage and doors to Office/Fourth Bedroom. Open Main Level with bright East/West Exposure features Kitchen with plentiful cabinetry, granite counters, Island/Breakfast Bar, double door Pantry and glass French door to Deck. Dining Area is open to Living Area and features two windows with plantation shutters and crown moulding. Living Area features four windows, crown moulding, ceiling fan with light and hardwood flooring. Third level features Eastern exposure Master Suite with walk-in organized closet, hardwood flooring. Ensuite Master Bath with double bowl vanity and walk-in shower with built-in bench. Second Bedroom Suite with hardwood flooring, crown moulding, closet and white tiled Bath. Laundry closet with side by side Whirlpool Washer and Dryer, hallway linen closet. Upper level Loft/Family Room features two-sided gas fireplace, wet bar, two glass French doors to roof deck. Third Bedroom with Western exposure, hardwood floors, walk-in closet and ensuite bathroom.
Location
State DC
County Washington
Interior
Interior Features Ceiling Fan(s), Combination Kitchen/Dining, Combination Kitchen/Living, Crown Moldings, Dining Area, Floor Plan - Open, Kitchen - Eat-In, Primary Bath(s), Recessed Lighting, Wet/Dry Bar, Wood Floors
Heating Forced Air
Cooling Central A/C
Flooring Hardwood
Fireplaces Number 1
Fireplaces Type Double Sided, Gas/Propane
Equipment Built-In Microwave, Cooktop, Dishwasher, Disposal, Dryer, Exhaust Fan, Oven - Single, Refrigerator, Stainless Steel Appliances, Washer, Water Heater
Fireplace Y
Appliance Built-In Microwave, Cooktop, Dishwasher, Disposal, Dryer, Exhaust Fan, Oven - Single, Refrigerator, Stainless Steel Appliances, Washer, Water Heater
Heat Source Natural Gas
Laundry Upper Floor
Exterior
Exterior Feature Porch(es), Roof, Balcony
Garage Garage - Rear Entry
Garage Spaces 2.0
Amenities Available Common Grounds, Tot Lots/Playground
Waterfront N
Water Access N
Accessibility None
Porch Porch(es), Roof, Balcony
Parking Type Attached Garage
Attached Garage 2
Total Parking Spaces 2
Garage Y
Building
Story 3+
Sewer Public Sewer
Water Public
Architectural Style Traditional
Level or Stories 3+
Additional Building Above Grade
New Construction N
Schools
School District District Of Columbia Public Schools
Others
Pets Allowed Y
HOA Fee Include Common Area Maintenance,Lawn Maintenance,Management,Reserve Funds,Snow Removal,Trash
Senior Community No
Tax ID 3648//1037
Ownership Fee Simple
SqFt Source Assessor
Horse Property N
Special Listing Condition Standard
Pets Description Cats OK, Dogs OK
Read Less Info
Want to know what your home might be worth? Contact us for a FREE valuation!

Our team is ready to help you sell your home for the highest possible price ASAP

Bought with Chris Kopsidas • CSK Residential, Inc.

1619 Walnut St 4th FL, Philadelphia, PA, 19103, United States






